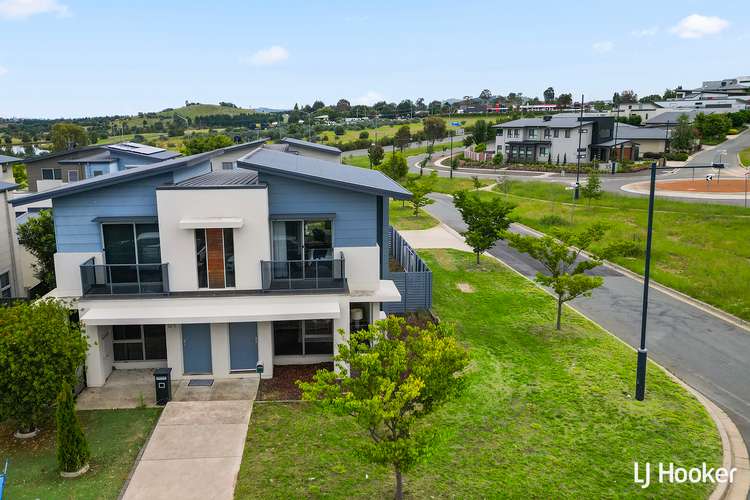Price Undisclosed
2 Bed • 1 Bath • 2 Car • 175m²
New



Sold





Sold
53 Cazneaux Crescent, Weston ACT 2611
Price Undisclosed
- 2Bed
- 1Bath
- 2 Car
- 175m²
Townhouse Sold on Fri 22 Mar, 2024
What's around Cazneaux Crescent

Townhouse description
“Prestigious Locale at the Right Price”
Nestled in among million and multimillion dollars homes is a large modern 2 storey, two-bedroom separate title townhouse with a large double garage. The home is located in the prestigious McCubbin Rise Estate in North Weston. The development was only completed some 12 years ago so, everything is still new, but you have the benefit of being in a very established area.
For convenience the popular Coleman Court, featuring supermarkets, speciality stores, a medical centre, gyms, cafes, and restaurants is just a few minutes away. There are ample public and private schools in the area, including the well-regarded Orana Steiner School. Access to the major road and bus network makes access to the rest of the city is made very easy. And for the avid mountain bike enthusiast, Mount Stromlo MTB Park is just up the road. If your pursuits are less mechanical, then there is the rest of Stromlo Forest to explore on foot or even horseback.
Downstairs comprises a large living and dining room along with a modern well-designed kitchen with gas cooktop and ample cupboards. The living room and dining room have their own reverse cycle air conditioning units for ultimate comfort. The separate full laundry (not in a cupboard) is off the kitchen as is the downstairs separate toilet. Access to the double lock up garage is via the rear courtyard. And being the end townhouse in the group the outside areas feel more spacious.
Upstairs is the bathroom and another toilet along with the two large bedrooms, both with built in robes. And for climate control each bedroom has its own wall mounted reverse cycle air conditioning cassette. But if you like fresh air, then from the main bedroom there is the sliding door which leads to a petite balcony.
Whether you are seeking your first home or wishing to downsize, then it would be hard to find something that offers the opportunity to live a more comfortable existence, in a modern home in an established but conveniently located area of Canberra.
Features & Benefits
* Separate title modern design two storey townhouse (no body corporate)
* Two bedrooms both with built-in robes
* Master bedroom with balcony
* Bathroom upstairs with its own toilet
* Split systems (heating & cooling) to Living Room/Dining room/both bedrooms
* Modern kitchen design with gas cooktops
* Bosch dishwasher
* Gas hot water system
* LED downlights
* Rear load double garage with private courtyard access
* Corner block location (only connected to one neighbour)
* Separate laundry with separate downstairs toilet
* Carpet and window treatments throughout
* Easy maintenance courtyard garden
* High Speed internet NBN Fibre to the Premises (FTTP)
* More than a dozen network ports
* Excessive supply of double power points.
* Rack mounted ethernet Gigabit Switch Cabinet (The owner is in IT)
* Located in a high value estate surrounded by million dollars plus homes.
Essential Data
Size: 96 sqm
Land Size: 175 sqm
Rates: $2,617 p.a.
Land Tax: $4,130 p.a. (investors only)
Land Value: $420,000
EER: 6.0
Disclaimer:
All information contained herein is gathered from external sources we consider to be reliable. However, we cannot guarantee or give any warranty about the information provided. Interested parties must solely rely on their own enquiries and satisfy themselves in all respects.
Building details
Land details
Property video
Can't inspect the property in person? See what's inside in the video tour.
What's around Cazneaux Crescent

 View more
View more View more
View more View more
View more View more
View moreContact the real estate agent

Michael Wellsmore
LJ Hooker - Belconnen
Send an enquiry

Nearby schools in and around Weston, ACT
Top reviews by locals of Weston, ACT 2611
Discover what it's like to live in Weston before you inspect or move.
Discussions in Weston, ACT
Wondering what the latest hot topics are in Weston, Australian Capital Territory?
Similar Townhouses for sale in Weston, ACT 2611
Properties for sale in nearby suburbs

- 2
- 1
- 2
- 175m²