$701,000
3 Bed • 2 Bath • 2 Car
New
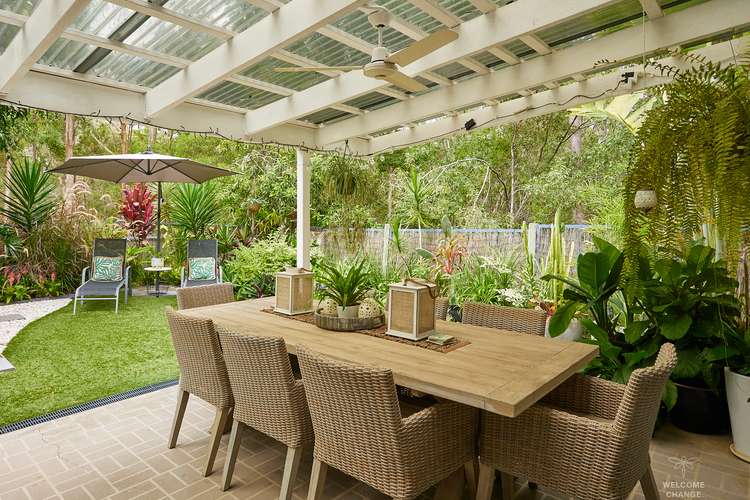
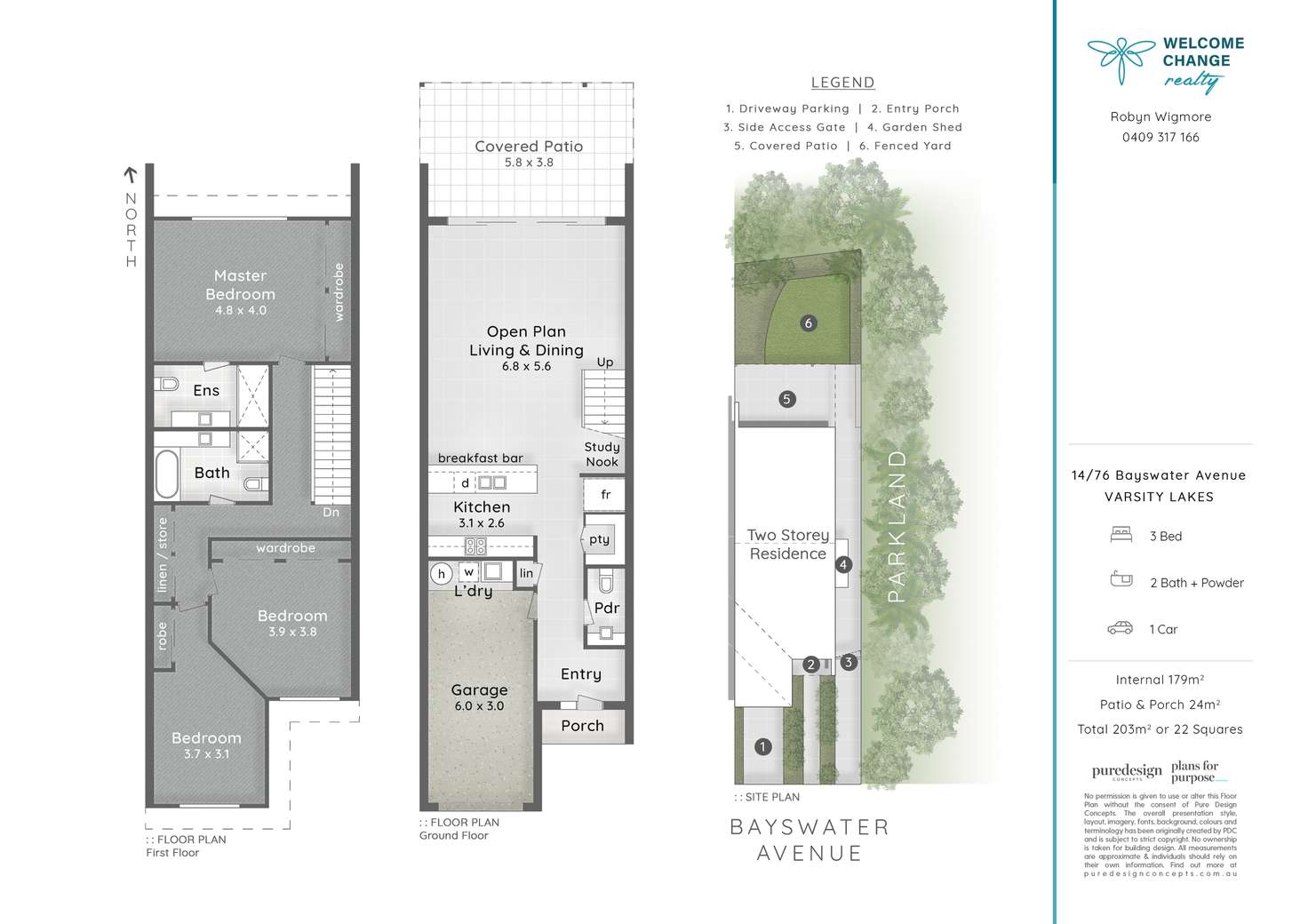
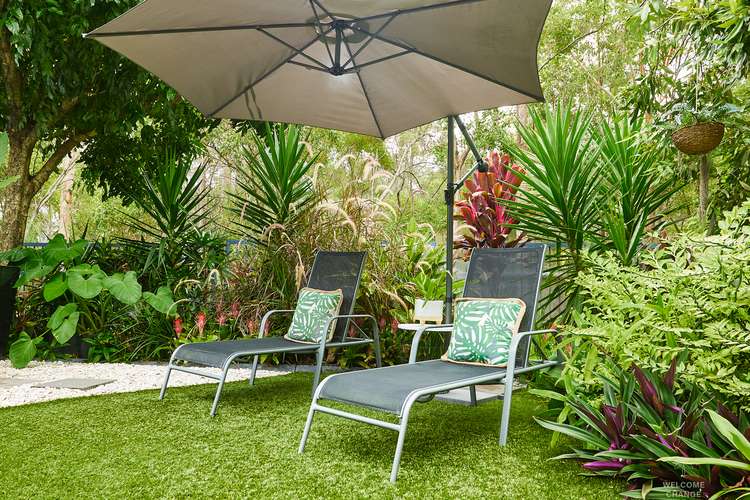
Sold
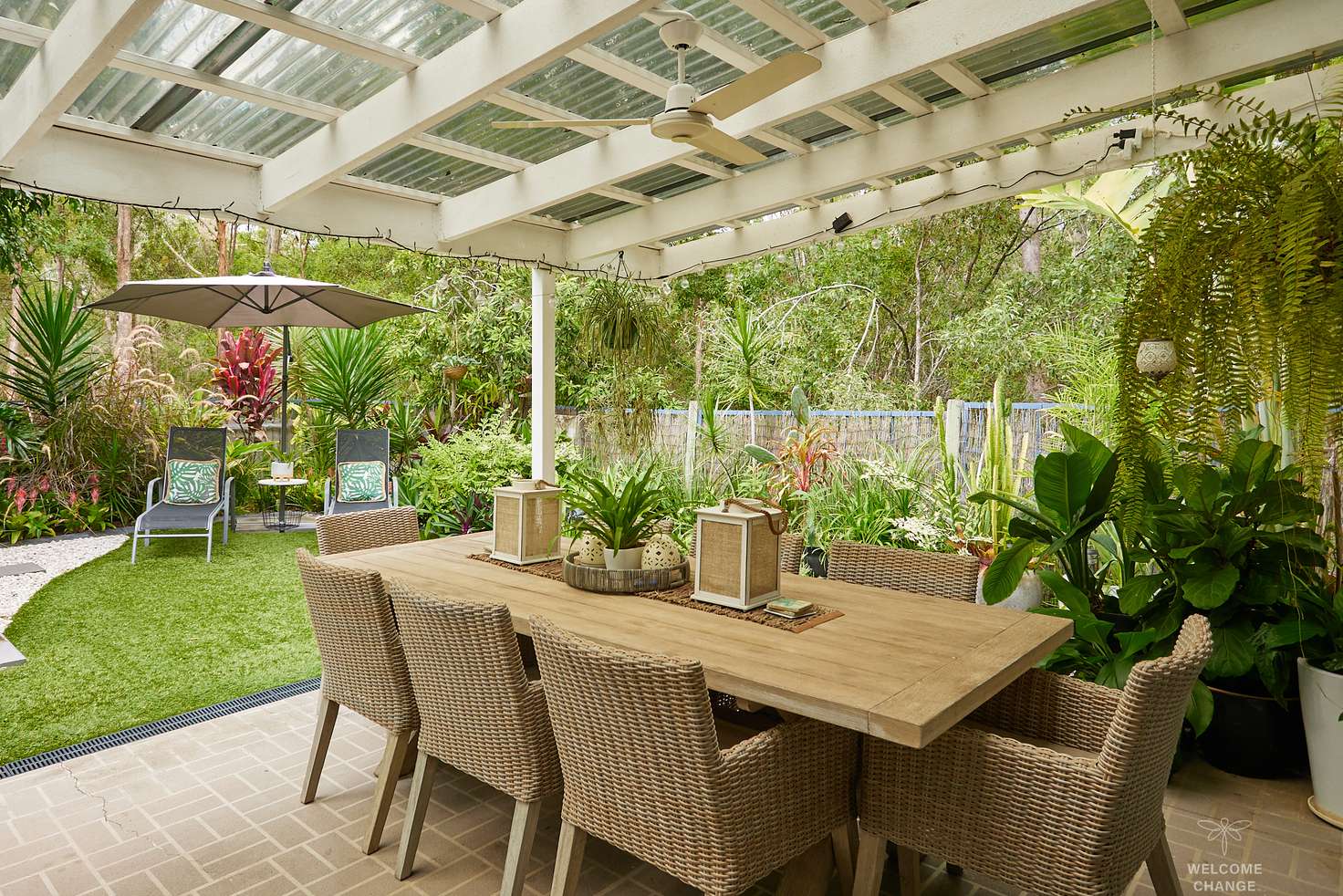


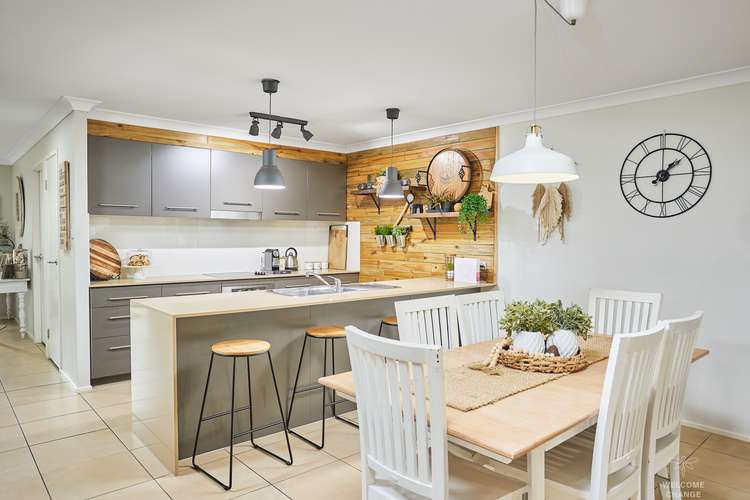
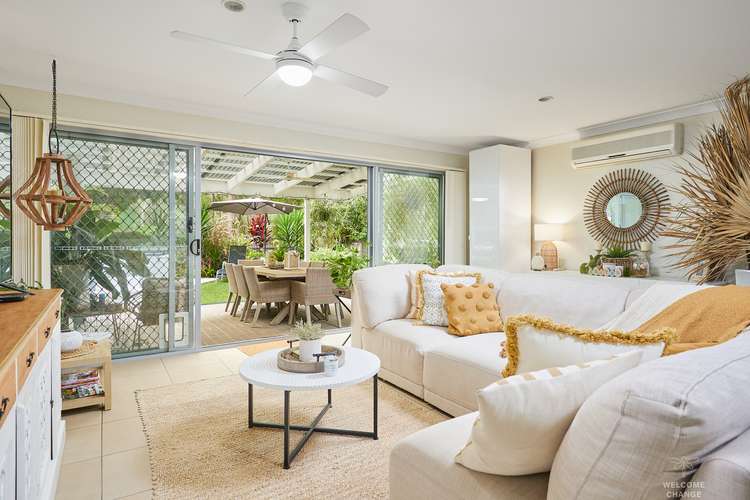
Sold
14/76 Bayswater Avenue, Varsity Lakes QLD 4227
$701,000
- 3Bed
- 2Bath
- 2 Car
Townhouse Sold on Mon 12 Jul, 2021
What's around Bayswater Avenue
Townhouse description
“THE BEST OF THE BEST!”
This spacious, immaculate townhouse has it all! Perfectly situated at the far end of a sought-after boutique complex, it’s tucked away with a bushland reserve on two sides and only one (lovely!) neighbour. It's luxury living at its best for you and your pet, with the biggest backyard of them all plus convenient side access. You’ll forget you’re so close to everything as you relax in absolute peace, privacy and seclusion.
This dream lifestyle comes with the bonus of low body corporate and no mowing! The current owners have done all the hard work for you and it now looks and feels brand new. Move in, unpack and start enjoying the low maintenance lifestyle and fantastic location, just an easy stroll to Varsity Lakes Train Station. You’ll also be close-by to some of the best public and private schools on the Gold Coast and minutes to shops, parks, walking and bike tracks. This fantastic home won’t last long in this market so come along and experience it for yourself at the open home - it truly can’t be fully appreciated any other way!
Downstairs:
- Large open plan dining room & living room with air con which flows to the spacious covered entertaining area (doggie door ready for your fur baby!)
- Modern kitchen; large walk in pantry, stone benchtops, plumbing for fridge & dishwasher
- Remote garage plus extra parking space on driveway with internal access
- Clever study nook under the staircase; broom closet
- Laundry conveniently located in the garage
- Stylish powder room for guests
Upstairs:
- HUGE king sized master with ensuite, air con, ceiling fan, his & hers robes, plantation shutters & stunning leafy outlook over parkland
- Queen sized second and third bedrooms with built in wardrobes & ceiling fans
- New flooring throughout upstairs - bamboo look planking
- So much storage! 2 x double linen cupboards!
- Spacious, modern main bathroom with bath and separate shower
Extra Property Features Include:
- Built in 2007, only 14 townhomes in the complex
- Freshly painted throughout, new ceiling fans, new flooring upstairs
- Largest backyard in the complex with side access
- Outdoor fan in entertaining area - new Alsynite roofing
- New Colorbond fencing & padlock on side fence - very secure
- (New) high-quality artificial grassed area (no mowing!)
- 2 x garden sheds tucked away neatly at side of home
- Solar hot water - excellent savings!
- Termite protection - up to date barrier system
- Lots of visitor parking
- Parkland and walking trails behind (people on trails are below & can’t see in)
- Excellent drainage
- NBN ready
Facts & Figures:
- Body corp - this covers all the outside maintenance of your home, including painting, as well as your building insurance approx. $2,600 per year -$50 p/w (paid in tri-annual increments + pay on time discount available)
- Rates - approx. $770 per 6 months
- State bulk water price discount (currently paying approx. $366 per quarter)
- Rental appraisal - approx. $600 - $630 per week
Fantastic Location:
- 500m (2 mins) to Varsity Lakes Train Station - direct train to Brisbane CBD & Brisbane Airport
- 500m (2 mins) to M1 north or south
- Excellent public and private schools nearby - 1.2km to Varsity College (Prep to year 12), 900m Hillcrest Christian College,
- 2.5km to Marymount College
- 1.5km to Aldi Supermarket with really easy parking!
- 2km to Easy T Shopping Centre - IGA, restaurants, cafes, newsagency, medical
- 2.1km to Bunnings Burleigh Waters & Robina Bunnings to stock up your man cave!!
- 2.1km to Robina Homemaker Centre - The Good Guys, Furniture Shops, Cafes, Car Yards
- 2.5km (6 mins) to Woolworths Reedy Creek (also Zaraffas, BWS, doctors etc)
- 2.8km (6 mins) to Robina Town Centre - supermarkets, boutiques, department stores, cinemas, restaurants, gyms, medical etc.
- 3km to Stockland Burleigh Heads Shopping Centre - Woolworths, Big W, Aldi, hairdressers, Reject Shop, butcher, cafes, banks etc.
- 3.2km to Spotlight and World Gym
- 3.7km (7 mins) to Robina Hospital & specialists in the medical precinct
- 4.8km to beautiful North Burleigh Beach
- 7km to Pacific Fair, The Star Casino, Broadbeach & GC Convention Centre
- 18km (less than 20 mins) to Gold Coast Airport (Domestic & International terminals)
Disclaimer: While care has been taken in the preparation of this information, the particulars are set out as a general guide only. All plans are illustrative only. All interested parties should make their own enquiries. Information contained is correct as at the time of publishing.
Property features
Air Conditioning
Built-in Robes
Courtyard
Dishwasher
Floorboards
Fully Fenced
Outdoor Entertaining
Pet-Friendly
Remote Garage
Reverse Cycle Aircon
Secure Parking
Shed
Solar Hot Water
Toilets: 3
Other features
Pet friendly, new flooring, freshly painted, reverseCycleAirConMunicipality
Gold CoastBuilding details
What's around Bayswater Avenue
 View more
View more View more
View more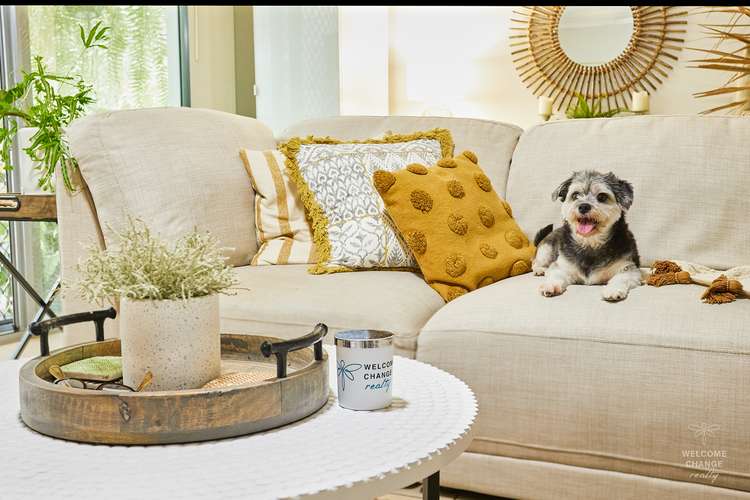 View more
View more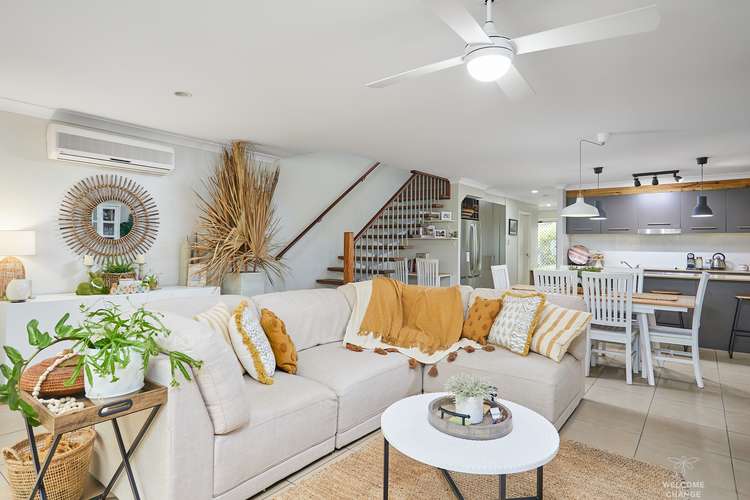 View more
View moreContact the real estate agent

Robyn Wigmore
Welcome Change Realty
Send an enquiry

Nearby schools in and around Varsity Lakes, QLD
Top reviews by locals of Varsity Lakes, QLD 4227
Discover what it's like to live in Varsity Lakes before you inspect or move.
Discussions in Varsity Lakes, QLD
Wondering what the latest hot topics are in Varsity Lakes, Queensland?
Similar Townhouses for sale in Varsity Lakes, QLD 4227
Properties for sale in nearby suburbs
- 3
- 2
- 2