Price Undisclosed
3 Bed • 1 Bath • 1 Car
New
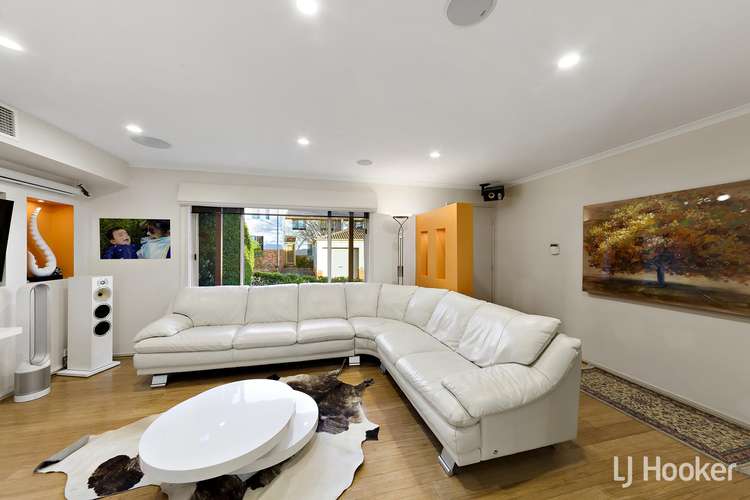
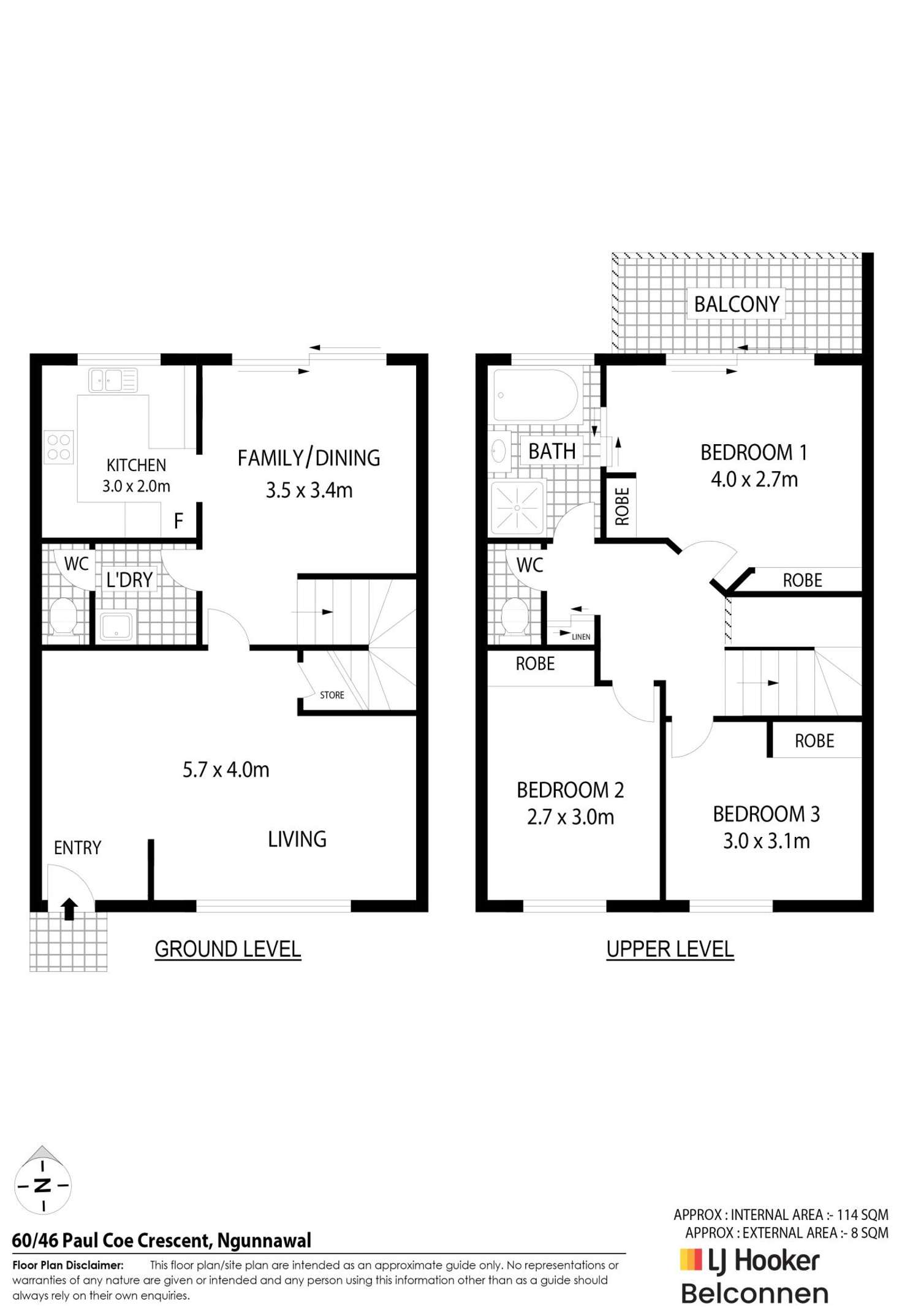
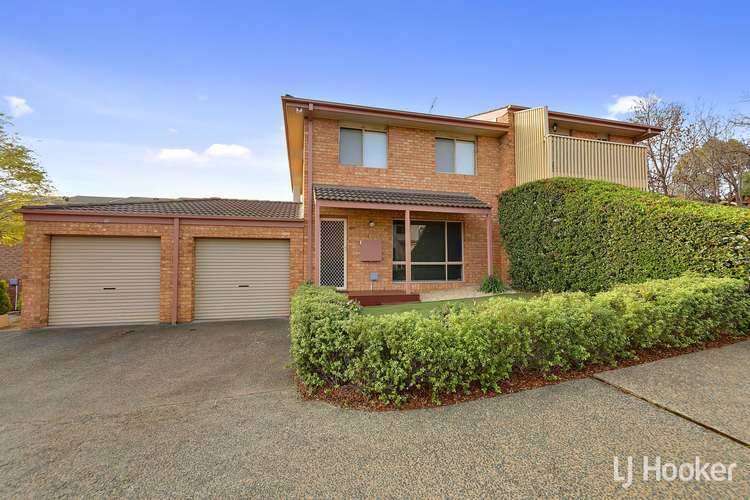
Sold
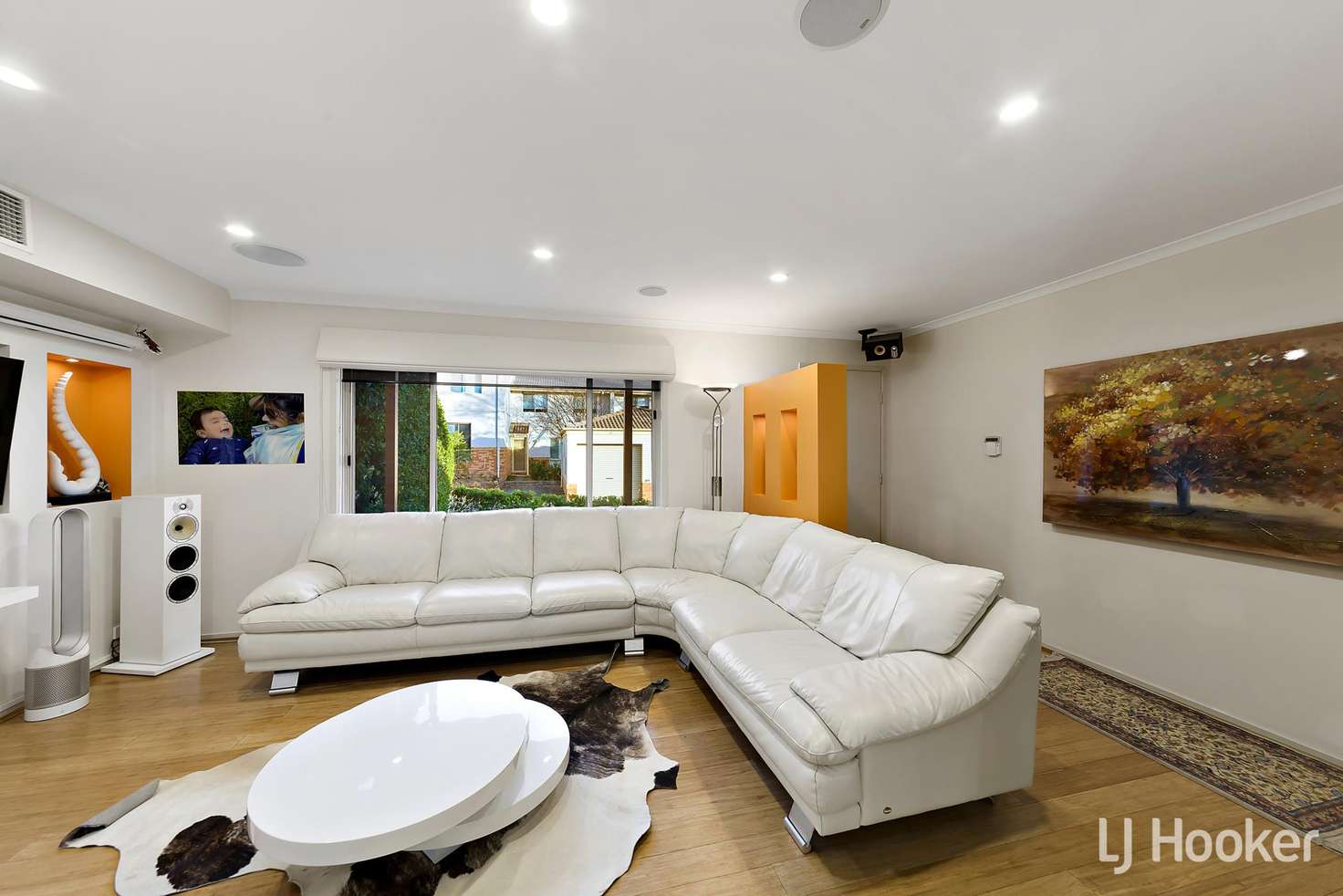


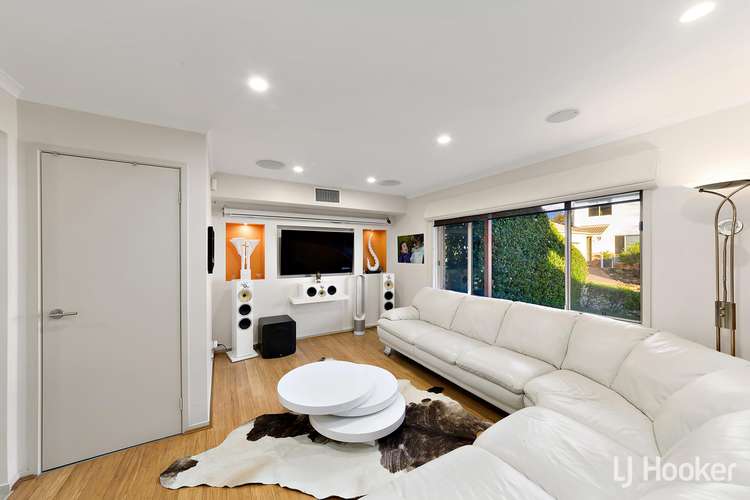
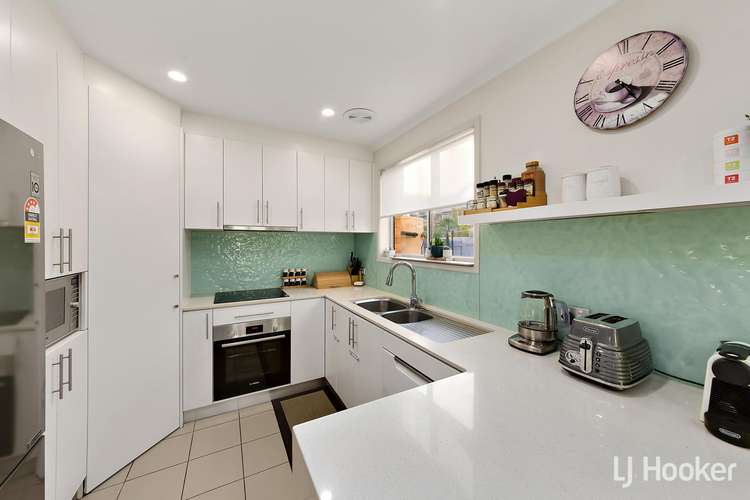
Sold
60/46 Paul Coe Crescent, Ngunnawal ACT 2913
Price Undisclosed
- 3Bed
- 1Bath
- 1 Car
Townhouse Sold on Sat 13 Jun, 2020
What's around Paul Coe Crescent

Townhouse description
“A Forever Ultramodern Home!”
Sit back and enjoy an easy lifestyle at arguably the best Ngunnawal has ever had to offer.
Tucked away in the quiet, proud complex of Whitehaven, this wonderful townhouse has just too
many extras for you to ignore.
Key features: EER of 6, heating and cooling throughout, Security lights/cameras, NBN, Home theatre, top quality appliances still under warranties, modern, clean, loads of space and with so many more extras an inspection is a MUST.
Please be advised that this property holds an Auction Contract. If an offer has not been accepted by 13th June 2020, the property will be auctioned onsite at 10:00am.
Below is a list of features direct from the owner.
House:
* Energy Rating: 6 Stars EER
* Daikin Reverse cycle electric ducted heating cooling (filter replaced recently)
* NBN Ready
* Front yard with hedge
* Front merbau deck Landing
* Smart Security Camera bulb (Brand: Snap) alerts, movement recording 7 days, remote two-way communication via mobile app.
* Smart Door Lock (Brand: August).
* LED down lighting
* Double Roof Insulation (3.5 R + 3.5 R)
* Quality Fittings (Hansa + Chroma)
* Recent Spider & Rodent Pest Control done
* Next to bus stop, 5 mins to Metro
* Complex - Swimming pool, Tennis court, BBQ
TV Family room:
* Bamboo Flooring
* Recessed wall with TV mount bracket.
* Recessed wall with lights for ornaments
* Home Theatre - Wiring for Dolby ATMOS 10 speaker (5.1.4)
* Home Theatre - 4x high quality ceiling speakers for overhead ATMOS sound
* Home Theatre - 2x rear speaker bracket mount
* Home Theatre - Centre Speaker Ikea White ledge
Kitchen:
* Bosch induction cooktop (under warranty)
* New Bosch oven (under warranty)
* Fisher & Paykel Dishwasher (under warranty)
* Stone waterfall benchtops.
* Quality Splashback
* Pantry lighting
* Large Ikea ledge
Stairs:
* Under stairs storage with cupboards, Ikea ledge, power board, light, concealed speaker wiring, shelf to hold home theatre Amplifier.
* Led lights on stair steps
* Above Stairs - Laundry/ironing space with Ikea laundry bracket, power outlet, USB charger & bamboo floor.
Bedrooms:
* Master - balcony Top Deck new wood & paint
* Master - Wall ledge to hold projector in Master Room
* Master - Network wire from kitchen Master Room
* Room - Large Ikea Ledge & Peg Board
* All Rooms - Philips Ceiling lights
* All Rooms - Mirror Robes in each bedroom.
* Mirror Linen cupboard
Toilet:
* Bidet x1
* Half wall tiles
* Chroma toilets
Laundry:
* Steel Sink with stone top.
* Drain Pipe replaced to connect double washing/dryer intake
Bathroom:
* Renovated with designer tub.
* Hansa Shower and Taps
* Shower Feature wall
* Floor to ceiling tiles with feature wall.
Backyard:
* Hot water tank replaced.
* Large wooden entertainment deck newly painted
* Gazebo 3m x 3m with Outdoor furniture and New Gazebo cover.
* Fence newly painted.
* Low maintenance with artificial grass + large white pebbles
Garage:
* Merlin Remote auto door (2x remotes + 1x entrance remote)
* Solid timber rear door
Fabulous amenities such as a swimming pool, tennis court and common areas with BBQ facilities all back onto the Gungahlin Lakes Golf Course, and within walking distance to the Yerrabi Pond and Gungahlin Town Centre, this property has it all.
Located only minutes from the Casey Medical Centre, Spar Express, Supabarn, Aldi, new Casey Market Town, bus routes, bike dirt track, bush-walks, play-grounds, picnic areas, Gold Creek Primary and High School, the Holy Spirit Primary School and Saint John Paul 11 Catholic College, the area itself is second to none!
Building details
What's around Paul Coe Crescent

 View more
View more View more
View more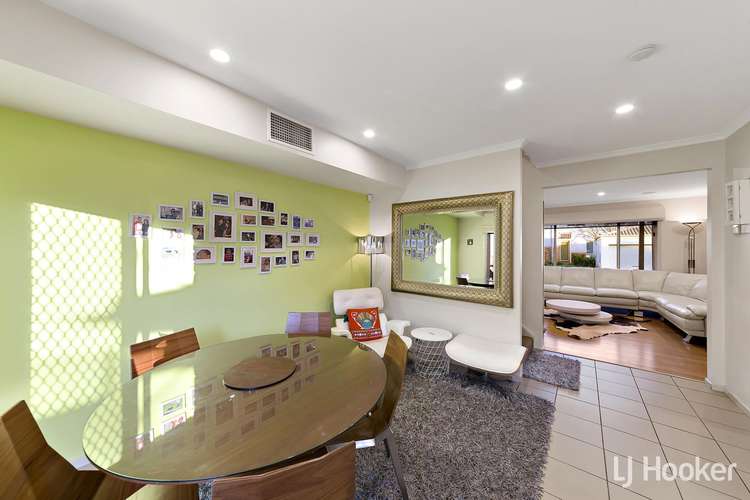 View more
View more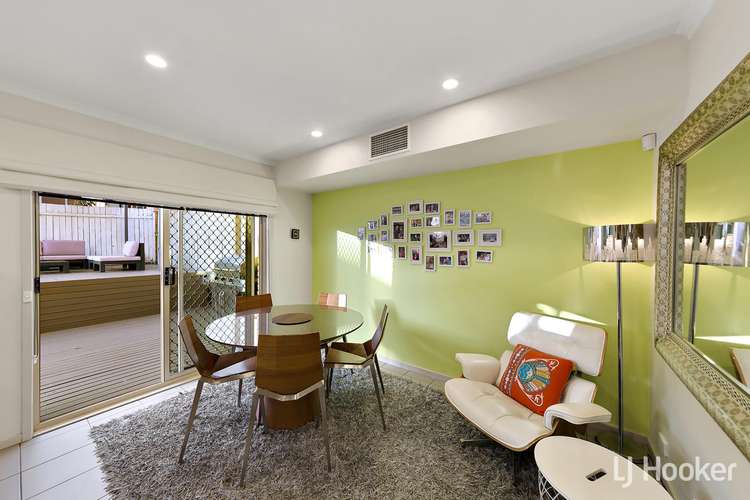 View more
View moreContact the real estate agent

Sharon Schnyder
LJ Hooker - Belconnen
Send an enquiry

Nearby schools in and around Ngunnawal, ACT
Top reviews by locals of Ngunnawal, ACT 2913
Discover what it's like to live in Ngunnawal before you inspect or move.
Discussions in Ngunnawal, ACT
Wondering what the latest hot topics are in Ngunnawal, Australian Capital Territory?
Similar Townhouses for sale in Ngunnawal, ACT 2913
Properties for sale in nearby suburbs

- 3
- 1
- 1