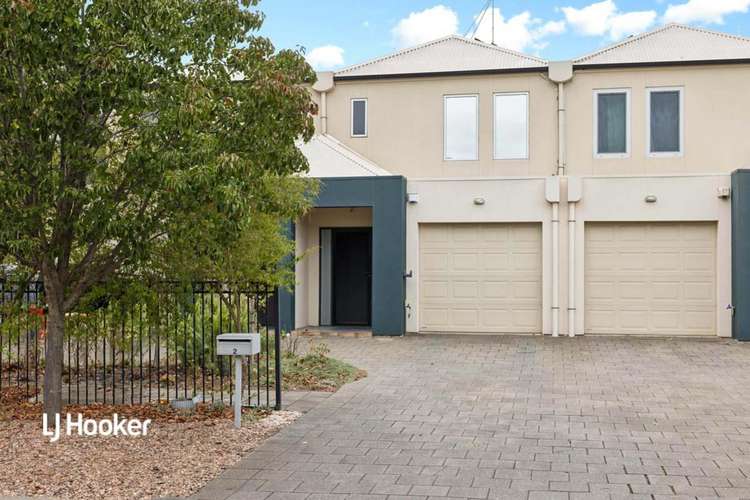Under Contract
3 Bed • 2 Bath • 1 Car • 149m²
New



Under Offer





Under Offer
2/35 Warehouse Lane, Mawson Lakes SA 5095
Under Contract
- 3Bed
- 2Bath
- 1 Car
- 149m²
Townhouse under offer15 days on Homely
Home loan calculator
The monthly estimated repayment is calculated based on:
Listed display price: the price that the agent(s) want displayed on their listed property. If a range, the lowest value will be ultised
Suburb median listed price: the middle value of listed prices for all listings currently for sale in that same suburb
National median listed price: the middle value of listed prices for all listings currently for sale nationally
Note: The median price is just a guide and may not reflect the value of this property.
What's around Warehouse Lane

Townhouse description
“Picture Perfect Home and Location!”
Overlooking a picturesque park and creek setting right in the heart of Mawson Lakes and mere moments from cafes, restaurants and shops is this lovely 3 bedroom townhouse. With an open plan kitchen, family and meals area downstairs opening out to a shaded courtyard garden with gated access to walking trails, this really is a location and home you'll love living in. The master bedroom has an ensuite bathroom with built in cupboards, and own balcony with great views. The main bathroom has been beautifully updated and also features a bath perfect for those with smaller children or simply a little bit of self-pampering for adults!
*Community Corporation fee per quarter $313.29
*Council rates per year $1415.75
Features Include:
* 3 bedrooms, master with ensuite, balcony and built in robes
* Bedroom 2 with built in robe
* Bedroom 3 also with study nook
* Ducted reverse cycle air conditioning
* Open plan family and meals area
* Kitchen with stone benchtops, cupboard pantry with pull-out drawers, gas cooktop, oven
and dishwasher
* Updated main bathroom with bath/shower
* Laundry located under stairs
* Third toilet downstairs for added convenience
* 6.6kW Solar Panel System saving you $$ on your electricity bills
* Single auto garage with internal access, space in driveway for a second vehicles
* Shaded courtyard with gated access to parks and walking trails
Just moments to Mawson Lakes Central, Woolworths, public transport/ train station and Mawson Lakes Primary School. Convenience such as this is hard to find in Mawson Lakes, especially fused with a picturesque park setting where you'll feel as though you're living amongst nature!
Enquire today.
All information provided has been obtained from sources we believe to be accurate, however, we cannot guarantee the information is accurate and we accept no liability for any errors or omissions (including but not limited to a property's land size, floor plans and size, building age and condition). Interested parties should make their own enquiries and obtain their own legal and financial advice. Should this property be scheduled for auction, the Vendor's Statement may be inspected at either of our two LJ Hooker Property Specialists Real Estate offices for 3 consecutive business days immediately preceding the auction and at the auction for 30 minutes before it starts.
RLA 208516
Building details
Land details
What's around Warehouse Lane

Inspection times
 View more
View more View more
View more View more
View more View more
View moreContact the real estate agent

Shaun Roberts
LJ Hooker - Greenwith
Send an enquiry

Nearby schools in and around Mawson Lakes, SA
Top reviews by locals of Mawson Lakes, SA 5095
Discover what it's like to live in Mawson Lakes before you inspect or move.
Discussions in Mawson Lakes, SA
Wondering what the latest hot topics are in Mawson Lakes, South Australia?
Similar Townhouses for sale in Mawson Lakes, SA 5095
Properties for sale in nearby suburbs

- 3
- 2
- 1
- 149m²