Price Undisclosed
4 Bed • 3 Bath • 2 Car
New
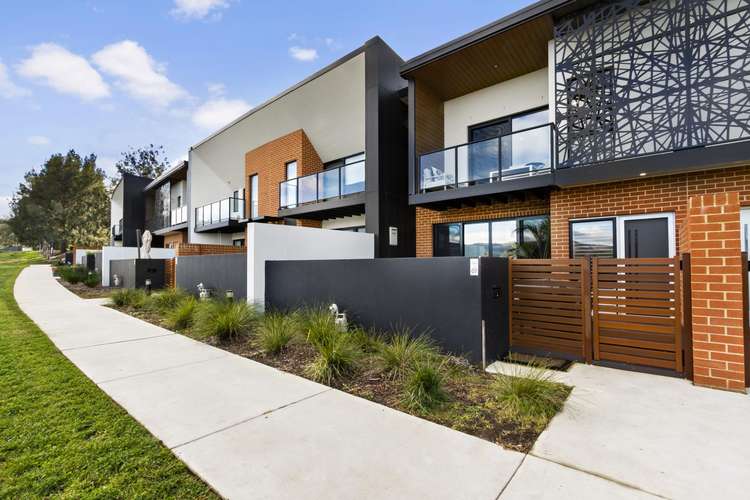
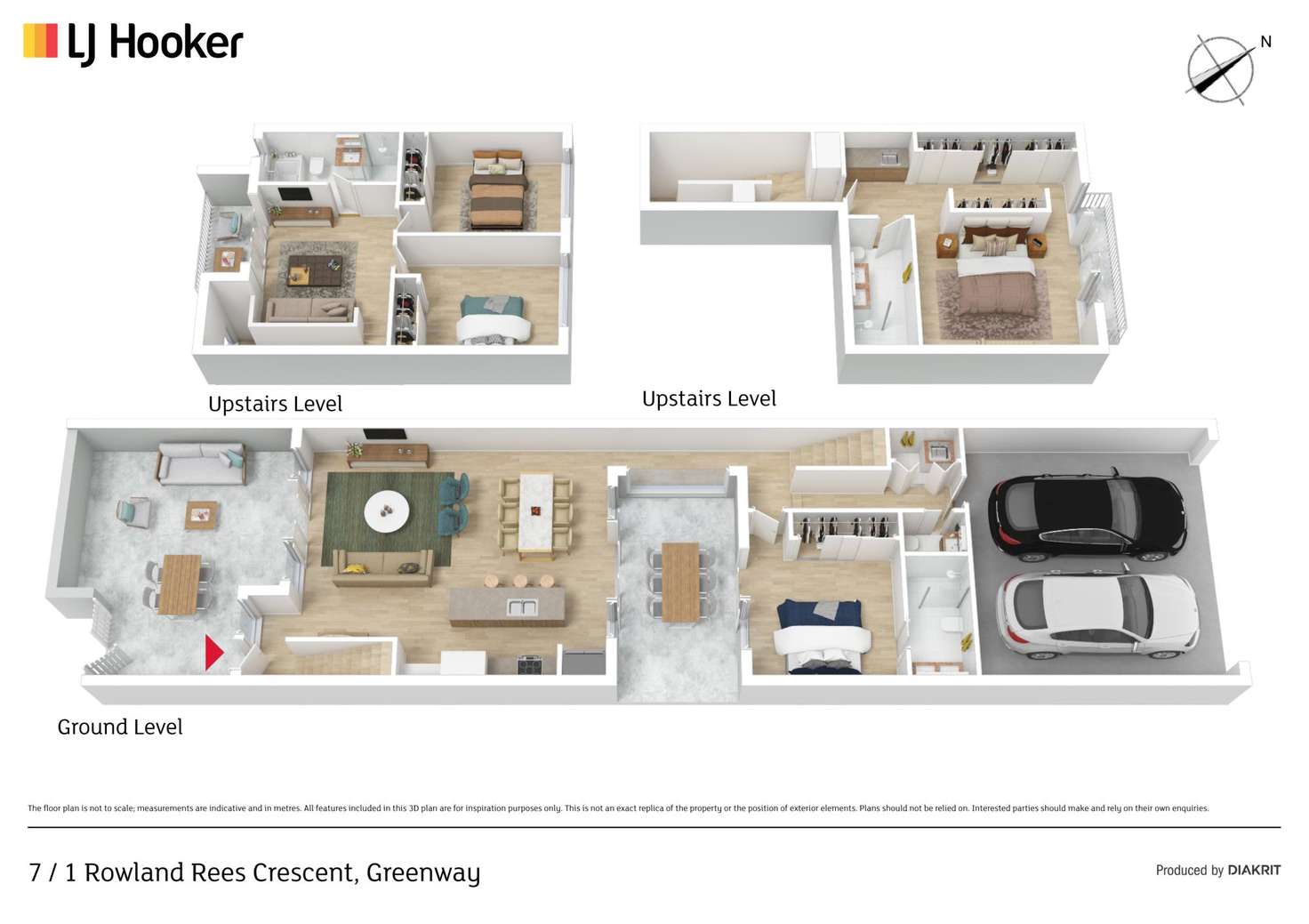
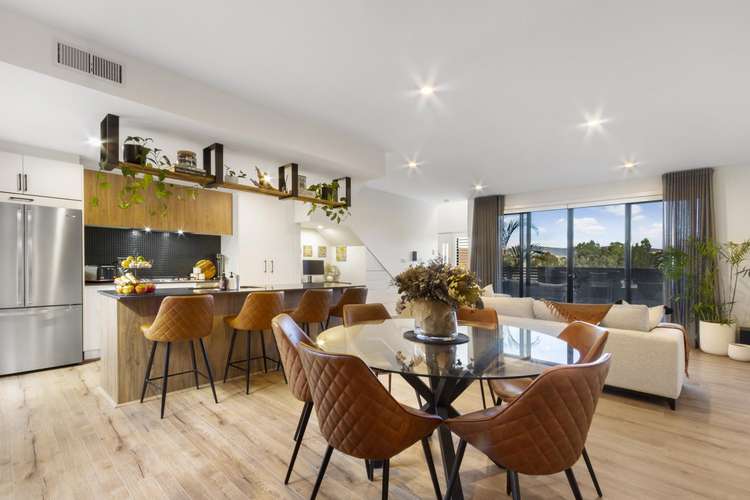
Sold
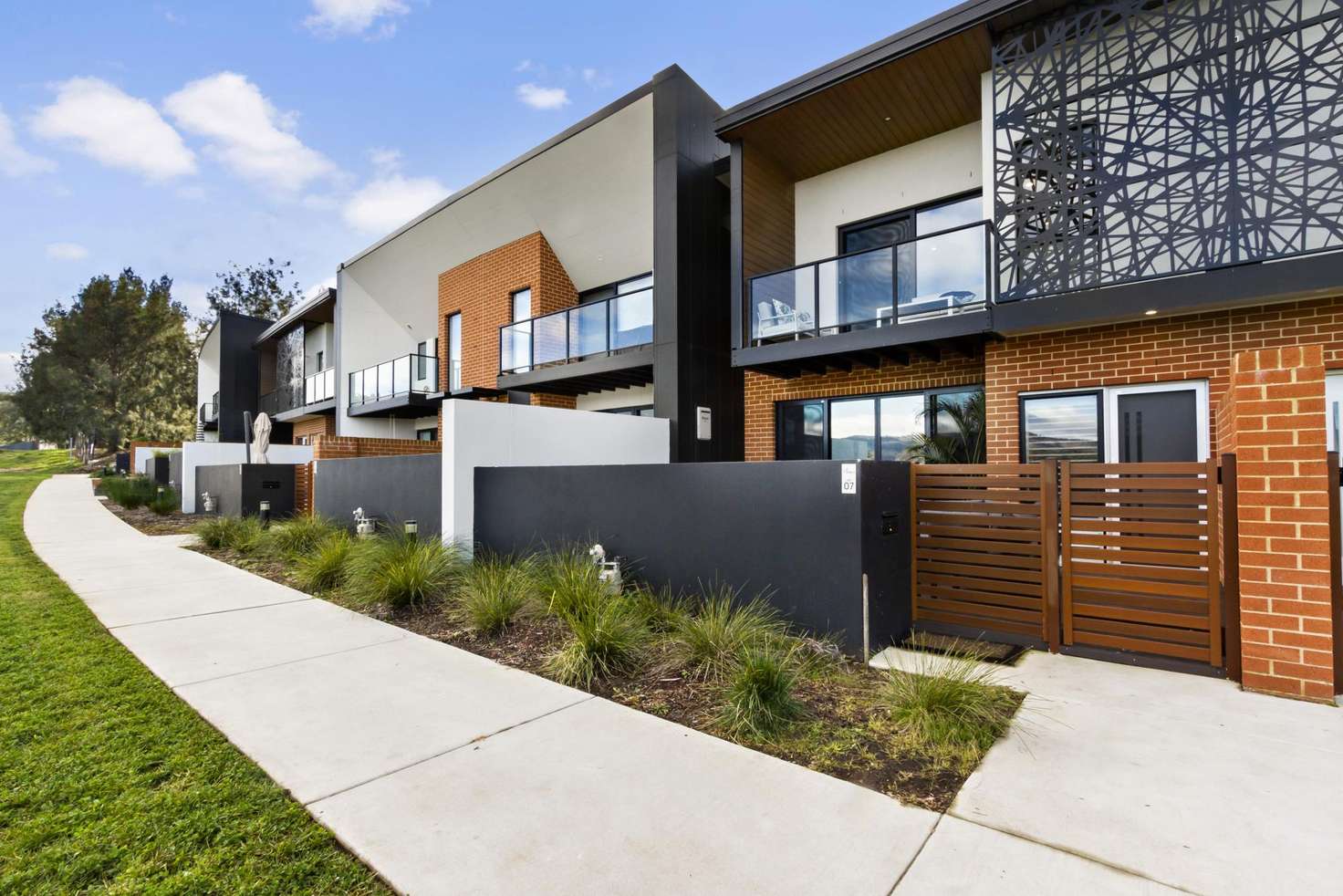


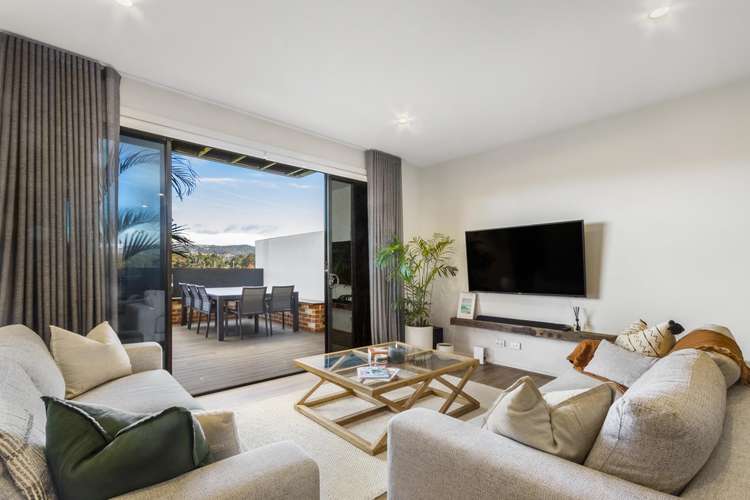
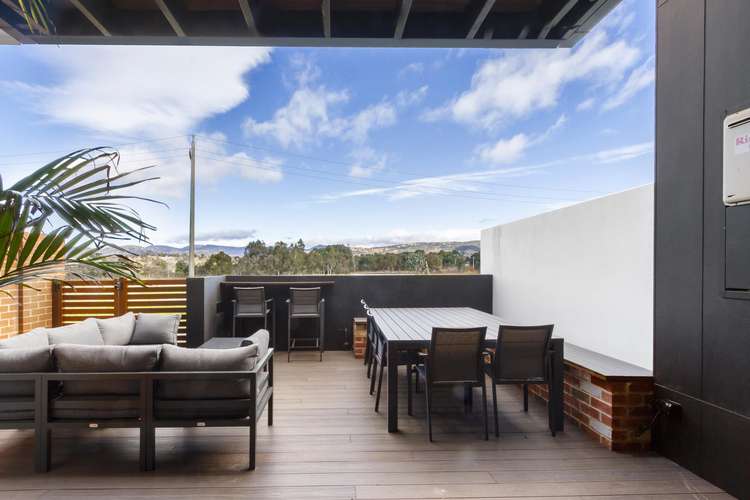
Sold
7/1 Rowland Rees Crescent, Greenway ACT 2900
Price Undisclosed
- 4Bed
- 3Bath
- 2 Car
Townhouse Sold on Mon 27 Jun, 2022
What's around Rowland Rees Crescent

Townhouse description
“Spectacular living in luxury residence”
Positioned in a premium location within an exclusive gated community of luxury residences, this stunning executive home is a design lover's dream. The sleek interior has been finished to the highest standard and offers smart, sophisticated style perfectly suited to discerning buyers seeking something special. With an abundance of space to entertain and unwind, you'll feel right at home in the superb living areas, designer kitchen, outdoor entertaining spaces and incredible master suite.
The open plan living area has instant wow factor, with elevated ceilings, opulent design and breathtaking views creating a sumptuous lounge and dining space you'll love to come home to. The elegant kitchen, with its expansive island is the centrepiece of the home. The high quality design includes sparkling stone benchtops, European stainless steel appliances, soft close drawers and custom cabinetry. Come together in this beautiful space to catch up after a busy day or entertain friends before you spill out onto the exquisite oversized front deck or enclosed internal courtyard.
Front and rear wings create two distinct family zones. The rear includes two luxury master suites creating a distinct area for parents and guests. The lower level master features high ceilings, indulgent ensuite and private courtyard access. The king-sized upper master is on an even grander scale, with walk-in robe, kitchenette, full length balcony and stylish ensuite. Two additional double bedrooms at the front of the home create the perfect space for kids, complete with their own living room, balcony and family bathroom.
Completed in 2020, the award winning design is state of the art � with double-glazed windows and doors, ducted heating and cooling, NBN data points throughout and smart home automation enabling remote control of the home's lighting, heating, cooling and smart appliances from your phone or tablet. Residents also have exclusive access to a resort style heated pool, BBQ areas, outdoor gym, children's playground and an eco garden. You're also minutes from shops, schools, cafes and more. Move quickly to secure this dream home, a residence of this calibre won't last long.
*Luxurious four bedroom home set over two levels
* Expansive open plan living space with stunning views
* State of the art kitchen with large island bench, European stainless steel oven, gas cooktop, integrated dishwasher, microwave, soft close drawers and custom cabinetry
* Expansive outdoor entertaining space with incredible views
* Enclosed internal courtyard for sheltered outdoor living
* Stunning master with luxurious ensuite, walk-in robe and full length balcony
* Second master with luxury ensuite, built-in robe and courtyard access
* Two additional double bedrooms with separate living space, balcony and family bathroom
* Two work-from-home stations plus custom cabinetry and shelving throughout
* Crimsafe doors to forward facing entry areas
* Remote double garage with custom storage, workbench and internal access to home
* Residents enjoy private heated pool, gym, BBQ areas and playground
* Living space: 208m2
* House built: 2020
* Rates: $595 per quarter
* EER: 5
* Body Corporate: $630 per quarter
* Rental Estimate $820 - $850
Disclaimer:
Please note that while all care has been taken regarding general information and marketing information compiled for this advertisement, LJ HOOKER TUGGERANONG does not accept responsibility and disclaim all liabilities in regard to any errors or inaccuracies contained herein. Figures quoted above are approximate values based on available information. We encourage prospective parties to rely on their own investigation and in-person inspections to ensure this property meets their individual needs and circumstances.
Building details
What's around Rowland Rees Crescent

 View more
View more View more
View more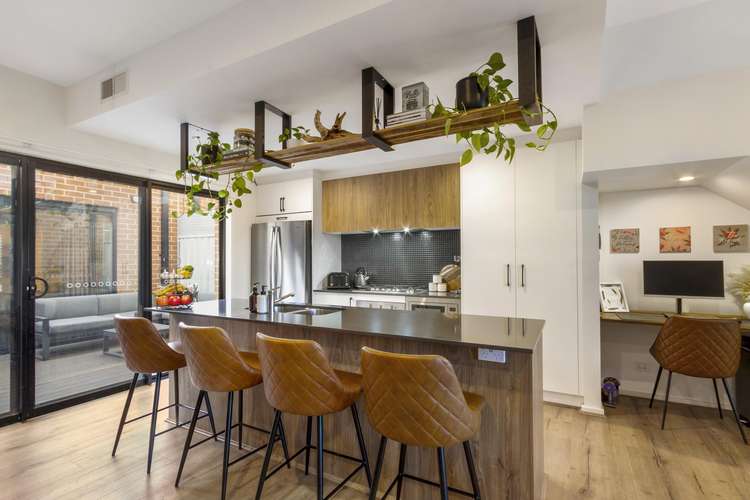 View more
View more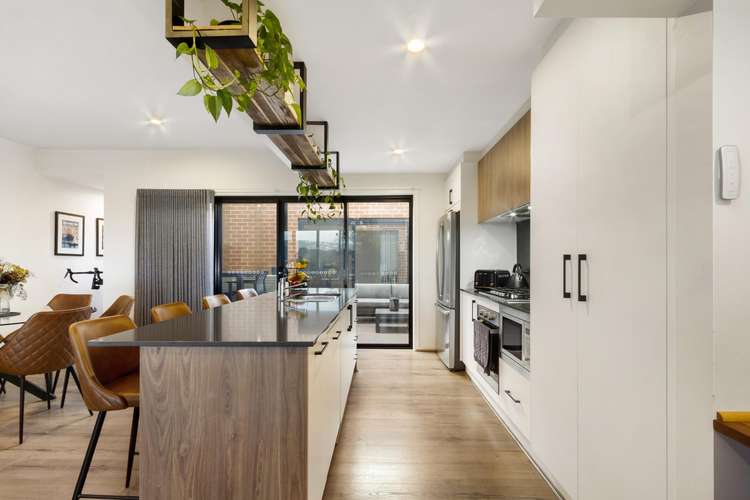 View more
View more