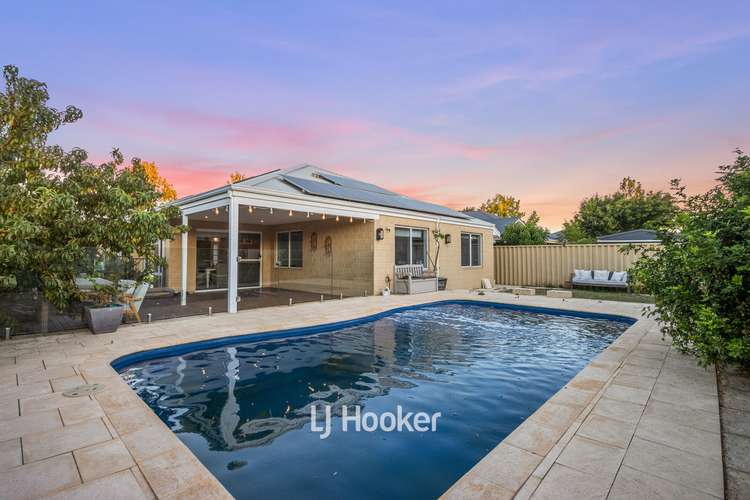Under Contract
5 Bed • 2 Bath • 2 Car • 612m²
New



Under Offer





Under Offer
12 Garrigue Gardens, Yalyalup WA 6280
Under Contract
- 5Bed
- 2Bath
- 2 Car
- 612m²
House under offer44 days on Homely
Home loan calculator
The monthly estimated repayment is calculated based on:
Listed display price: the price that the agent(s) want displayed on their listed property. If a range, the lowest value will be ultised
Suburb median listed price: the middle value of listed prices for all listings currently for sale in that same suburb
National median listed price: the middle value of listed prices for all listings currently for sale nationally
Note: The median price is just a guide and may not reflect the value of this property.
What's around Garrigue Gardens

House description
“Welcome to Your Dream Home: 5-Bedroom Sanctuary in the Heart of Provence”
Nestled in the heart of Provence, this stunning residence offers the perfect blend of quality, functionality, and style. With standout features that cater to every aspect of modern family living, this home is sure to impress even the most discerning buyers.
Standout Features:
5 Bedrooms with Terrific Floor Plan: With the master suite and main living areas at the front of the home and minor bedrooms discreetly positioned towards the rear, this intelligently designed floor plan ensures both privacy and connectivity for the entire family.
Generous 22m Frontage with Side Access: Making a statement from the moment you arrive, this property offers ample space for parking and maneuvering, ideal for storing a caravan or boat.
Bespoke Kitchen: Meticulously crafted for warmth and sophistication, this space offers a sense of home and elegance. Featuring ample storage, island benchtop, and a large pantry, it's as functional as it is stylish. Complete with a gas cooktop, dishwasher and oven for culinary convenience.
Outstanding theatre room is an ideal hideaway or second living complete with double door entry.
Pool and Lawn Area: The ultimate outdoor oasis, perfect for entertaining and keeping the family cool during those hot South West summer days.
Alfresco Area: An inviting space for outdoor dining and relaxation, ideal for hosting gatherings and creating lasting memories.
Solar Offset: Enjoy peace of mind with solar offset, contributing to sustainability and cost savings.
Comfort all year round with a Reverse Cycle A/C in the main living.
Added Features:
Walking Distance to Provance Estate's Parks and Gardens: Enjoy the convenience of nearby green spaces for leisurely strolls and outdoor activities.
Only 10 Minutes to Busselton CBD: Easy access to the bustling city center for shopping, dining, and entertainment.
Exclusive Proximity to Georgiana Molloy Private School: Located just a stone's throw away from the prestigious Georgiana Molloy Private School, offering an exclusive educational opportunity for your family.
Reticulated Lawns and Gardens: Low-maintenance landscaping ensures a lush and vibrant outdoor space with minimal effort.
From the bespoke kitchen to the inviting alfresco area and everything in between, this home has been crafted with the utmost attention to detail and quality. Don't miss your chance to make this stunning sanctuary your own. Contact us today to arrange a viewing and experience the epitome of modern family living in Busselton.
Land details
What's around Garrigue Gardens

Inspection times
 View more
View more View more
View more View more
View more View more
View moreContact the real estate agent

Ben Lloyd
LJ Hooker - Property South West WA
Send an enquiry

Agency profile
Nearby schools in and around Yalyalup, WA
Top reviews by locals of Yalyalup, WA 6280
Discover what it's like to live in Yalyalup before you inspect or move.
Discussions in Yalyalup, WA
Wondering what the latest hot topics are in Yalyalup, Western Australia?
Similar Houses for sale in Yalyalup, WA 6280
Properties for sale in nearby suburbs

- 5
- 2
- 2
- 612m²
