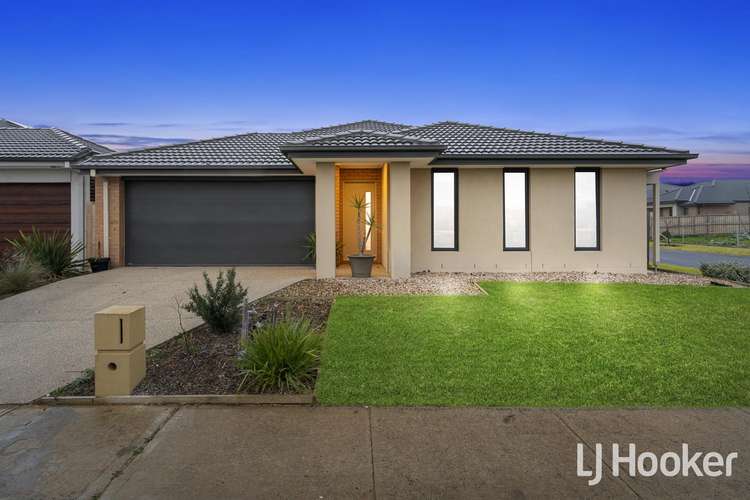Price Undisclosed
4 Bed • 2 Bath • 2 Car • 491m²
New



Sold





Sold
12 Stanmore Crescent, Wyndham Vale VIC 3024
Price Undisclosed
- 4Bed
- 2Bath
- 2 Car
- 491m²
House Sold on Mon 24 Oct, 2022
What's around Stanmore Crescent

House description
“Lifestyle Appeal in A Light-Filled Abode”
LJ Hooker Point Cook presents 12 Stanmore Crescent, Wyndham Vale. Enjoying a superb position within the newly established Jubilee Estate, this beautifully presented residence champions easy family living. A celebration of light and space, it offers generous proportions both inside and out, comprising open plan living and meals spaces, four bedrooms, two bathrooms and accommodation for two vehicles. Residents will benefit from the consideration bestowed upon a master-planned community, enjoying easy access to amenities including shops, schools and public transport.
- This four-year-old property offers every modern inclusion, the bright and airy interiors boasting open plan living, family and meals spaces with seamless integration throughout.
- A magnificent kitchen awaits the accomplished home chef, with a central island bench, ample preparation space and a breakfast bar for casual meals. Stainless-steel appliances include a gas cooktop, under bench oven and dishwasher, while ceiling-height cabinetry and a full-sized pantry are bolstered by the addition of a versatile walk-in-pantry.
- Positioned at the front of the home, the master suite provides the ultimate parents retreat, fitted with a spacious walk-in-robe and private ensuite bathroom. Three additional bedrooms form a separate children's wing, each room with built-in robes and access to the family bathroom, complete with a bathtub and separate toilet.
- Set on a 491m2 (approx.) corner block, this single-storey residence offers inviting outdoor living spaces, the fully fenced grounds neatly landscaped with low maintenance gardens and grassy lawns, with a covered alfresco for entertaining family and friends.
- Additional highlights include a double remote-controlled garage with internal access, a separate laundry with external access, ample linen storage, ducted heating, quality roller blinds and downlights throughout the main living zones.
The beautiful Jubilee Estate offers convenient and family-oriented living, just moments from every amenity. Residents enjoy access to recreational facilities including the pristine Jubilee Park and the exclusive Club Jubilee � with an aquatic center, indoor waterpark and fully equipped gymnasium. Local shopping and lifestyle precincts include Manor Lakes Shopping Centre and Woolworths Wyndham Vale, while public transport options include Wyndham Vale Station and a well-connected bus network. For students, this property is within catchment of Manor Lakes P-12 College, with additional educational facilities including Our Lady of the Southern Cross Primary School and Wyndham Vale Montessori Centre.
Note. All stated dimensions are approximate only. Particulars given are for general information only and do not constitute any representation on the part of the vendor or agent.
Land details
What's around Stanmore Crescent

 View more
View more View more
View more View more
View more View more
View moreContact the real estate agent

Natalie Newdick
LJ Hooker - Point Cook
Send an enquiry

Nearby schools in and around Wyndham Vale, VIC
Top reviews by locals of Wyndham Vale, VIC 3024
Discover what it's like to live in Wyndham Vale before you inspect or move.
Discussions in Wyndham Vale, VIC
Wondering what the latest hot topics are in Wyndham Vale, Victoria?
Similar Houses for sale in Wyndham Vale, VIC 3024
Properties for sale in nearby suburbs

- 4
- 2
- 2
- 491m²