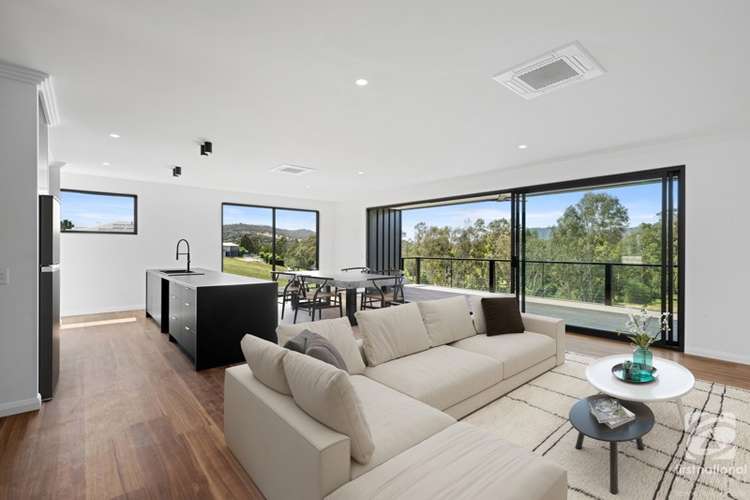$1,250,000
4 Bed • 2 Bath • 3 Car • 1022m²
New








72 Clarendon Avenue, Wodonga VIC 3690
$1,250,000
Home loan calculator
The monthly estimated repayment is calculated based on:
Listed display price: the price that the agent(s) want displayed on their listed property. If a range, the lowest value will be ultised
Suburb median listed price: the middle value of listed prices for all listings currently for sale in that same suburb
National median listed price: the middle value of listed prices for all listings currently for sale nationally
Note: The median price is just a guide and may not reflect the value of this property.
What's around Clarendon Avenue
House description
“LUXURY LIVING WITH A VIEW!”
As you set your gaze upon 72 Clarendon Ave, prepare to be captivated by the meticulous attention to detail and thoughtful design that defines this extraordinary residence. A testament to modern elegance and luxurious family living, this custom-built haven unveils breathtaking views within the highly sought-after Cambourne Park Estate.
The grandeur of the property, sets the stage for the exceptional features that await within. On a generous 1023m block, the residence is strategically positioned to maximise panoramic views at the rear. The three-car garage at the front, supplemented by a convenient side parking space for a trailer or caravan, ensures functionality and storage convenience.
This exterior aesthetic seamlessly transitions into the interior, fostering a harmonious and consistent design throughout the two levels of the residence. Boasting three bedrooms, two bathrooms, a powder room, and a kitchenette. This home caters to the needs of a growing family.
Upstairs, the main living areas, study nook, and master bedroom capitalise on the awe-inspiring views. The lower level hosts a versatile rumpus room with its own kitchenette, balcony, bathroom, and laundry - an ideal space for a playroom, teenager's retreat, or independent living.
The home's layout includes a separate formal lounge, and a fourth bedroom upstairs, while the heart of the residence lies in the open-plan kitchen, walk-in pantry, and living space. The balcony, an entertainer's paradise, seamlessly connects indoor and outdoor living and has been crafted to embrace the surrounding views.
The master suite is a testament to opulence, with custom cabinetry and a spacious open ensuite featuring a freestanding bath and a large walk-in shower. Two additional generously sized bedrooms, adorned with built-in robes and equipped with split systems, share a large family bathroom.
Key features of this exceptional property include refrigerated cooling, double glazing, square-set and 3-step cornices, porcelain benchtop, Bosch Series 8 appliances and provisions for a 10.2 KW solar system, Tesla battery, and EV charging station.
Seize the chance to own a residence that seamlessly blends generous living spaces, modern comforts, and panoramic views. Contact us today and immerse yourself in the splendor of this remarkable residence.
Property features
Living Areas: 2
Study
Land details
Documents
Property video
Can't inspect the property in person? See what's inside in the video tour.
What's around Clarendon Avenue
Inspection times
 View more
View more View more
View more View more
View more View more
View moreContact the real estate agent

Tiago Neves
First National Real Estate - Bonnici & Associates
Send an enquiry

Nearby schools in and around Wodonga, VIC
Top reviews by locals of Wodonga, VIC 3690
Discover what it's like to live in Wodonga before you inspect or move.
Discussions in Wodonga, VIC
Wondering what the latest hot topics are in Wodonga, Victoria?
Similar Houses for sale in Wodonga, VIC 3690
Properties for sale in nearby suburbs
- 4
- 2
- 3
- 1022m²