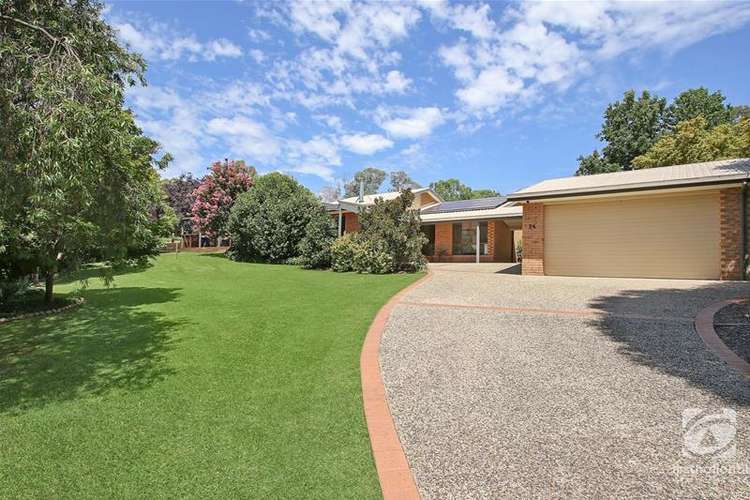$890,000
4 Bed • 2 Bath • 4 Car • 1718m²
New



Sold





Sold
24 Beard Crescent, Wodonga VIC 3690
$890,000
- 4Bed
- 2Bath
- 4 Car
- 1718m²
House Sold on Tue 19 Jul, 2022
What's around Beard Crescent
House description
“THE REAL FAMILY HOME”
Situated in one of Wodonga's tightly held estates, this Willow Rise home encapsulates classic architectural design with an array of modern features and comforts. This home offers space and easy living for the entire family, with its well thought out floor plan.
Overlooking the dining area and main outdoor entertaining space is the large kitchen. Featuring soft-touch cupboards and draws, stone benchtops, modern stainless-steel appliances, a breakfast bar, a 900mm gas cooktop and an oversized electric oven, this kitchen is sure to keep the home cook happy.
The expansive main living and entertaining area features a stunning exposed, timber vaulted ceiling, with large windows capturing an abundance of natural light, overlooking the beautiful established garden.
Comprising of four spacious bedrooms, offering built-in wardrobes and ceiling fans, two of which are serviced by the renovated main bathroom, offering a single vanity, shower, and large bath. The two master size bedrooms are located at the other end of the home and share an ensuite. This space could easily become a parent's retreat with private living space.
Showcasing four entertaining areas, all featuring different aspects of the yard and beautiful surroundings. Backing onto Kent Mckoy Reserve it is easy to forget you are in the centre of town, setting this home above the rest!
Other notable features include a double lock-up garage, trailer storage, two 40,000L storage tanks, swim spa, home office/rumpus room, solar, new gas hot water system, ducted gas heating and evaporative cooling with an additional 5kw split system, all installed in the past year.
Homes like this are rare to come by, in this sort after location. Close to schools, shopping centres, and a 7-minute drive to Wodonga's CBD, don't get caught sleeping. Enquire today, your family will thank you!
Land details
Property video
Can't inspect the property in person? See what's inside in the video tour.
What's around Beard Crescent
 View more
View more View more
View more View more
View more View more
View moreContact the real estate agent

Harley Maclachlan
First National Real Estate - Bonnici & Associates
Send an enquiry

Nearby schools in and around Wodonga, VIC
Top reviews by locals of Wodonga, VIC 3690
Discover what it's like to live in Wodonga before you inspect or move.
Discussions in Wodonga, VIC
Wondering what the latest hot topics are in Wodonga, Victoria?
Similar Houses for sale in Wodonga, VIC 3690
Properties for sale in nearby suburbs
- 4
- 2
- 4
- 1718m²