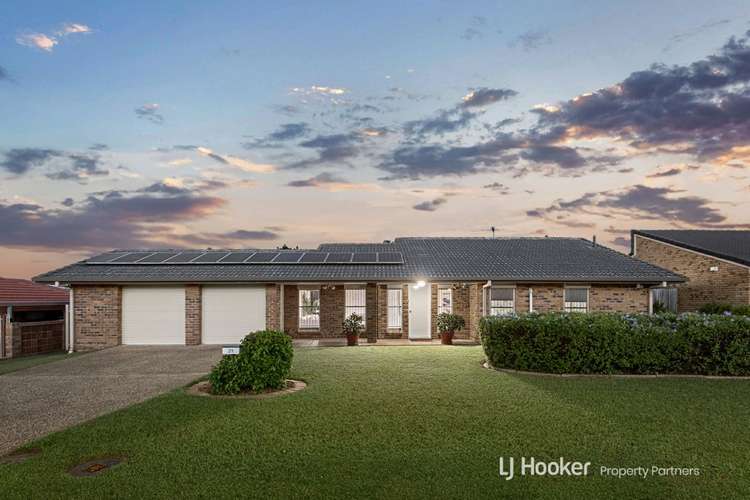Under Contract
4 Bed • 2 Bath • 2 Car • 752m²
New



Under Offer





Under Offer
29 Koola Street, Wishart QLD 4122
Under Contract
- 4Bed
- 2Bath
- 2 Car
- 752m²
House under offer28 days on Homely
Home loan calculator
The monthly estimated repayment is calculated based on:
Listed display price: the price that the agent(s) want displayed on their listed property. If a range, the lowest value will be ultised
Suburb median listed price: the middle value of listed prices for all listings currently for sale in that same suburb
National median listed price: the middle value of listed prices for all listings currently for sale nationally
Note: The median price is just a guide and may not reflect the value of this property.
What's around Koola Street

House description
“Walk to Mansfield High from this family lowset”
Buyers with young families looking to school locally on the southside are lining up to secure a home that's zoned for Mansfield State/State High Schools, and this four-bedroom brick lowset not only gets you inside this prized catchment, but it's a cruisy 8-minute walk door-to-door!
Highlights:
- Large security alarmed lowset on a big, flat block with a wide frontage
- Bill-busting solar panels and three water tanks
- Light and airy, tiled open-plan kitchen, dining and family living room with A/C & fan
- Separate carpeted formal lounge room
- Covered alfresco entertaining area with side screens for shade and extra privacy
This is an impressive home with an expansive facade that optimises the frontage available, and it's positioned just the right distance back from the street behind trimmed hedges and lush lawn.
Capturing views of this attractive streetscape through a series of security-screened vertical windows are the formal lounge and a master bedroom, which sit on either side of a central tiled entrance accessed from a shady paved front porch.
Inside, curved archways provide lovely openings into various spaces, including the combined kitchen, dining room and family living area that extends through a glass slider onto a large, covered outdoor entertaining patio. Fan-cooled and with a split system A/C wall unit, this is an all-season, 'cool or cosy' gathering space that will become the focal point for the lucky next family who gets to call this place home.
The kitchen is spacious and practical with reams of bench space, a dishwasher and a dual sink. Whether you're prepping a big feast or after-school snacks, the cook can enjoy sweeping views across the patio to a verdantly landscaped, fully fenced back and side yard.
Of the four carpeted bedrooms, three have built-in robes while the front-facing master boasts a walk-in closet, A/C and an ensuite. A full family bathroom services the kids and visitors.
Car accommodation is in good supply, with a lengthy driveway up to the auto entry double garage providing valuable extra off-street parking bays for visitors and as each teen eventually gets a license and their own set of wheels.
Of course, the best thing about this prime location is you won't always need to start up the engines because there are plenty of amenities you can get to on foot including the nearest bus stop on Ham Road (3 minutes), Mansfield State/State High Schools (8), a fab little suburban shopping centre at Wishart Village, with eateries, a pharmacy and other medical services (10), and a playground and BBQ picnic facilities at Berkshire Crescent Park (13). By car, it's a sub-5 drive to the M1 onramp, Mansfield Tavern, and Westfield Mt Gravatt.
Be in the running to make this superbly located family lowset your own. Register for the auction today with Kosma Comino!
All information contained herein is gathered from sources we consider to be reliable. However, we cannot guarantee or give any warranty about the information provided and interested parties must solely rely on their own enquiries.
Desma Pty Ltd with Sunnybank Districts P/L T/A LJ Hooker Property Partners
ABN 33 628 090 951 / 21 107 068 020
Property features
Air Conditioning
Alarm System
Broadband
Built-in Robes
Ensuites: 1
Fully Fenced
Outdoor Entertaining
Remote Garage
Toilets: 2
Water Tank
Land details
What's around Koola Street

Inspection times
 View more
View more View more
View more View more
View more View more
View moreContact the real estate agent

Kosma Comino
LJ Hooker - Sunnybank Hills
Send an enquiry

Nearby schools in and around Wishart, QLD
Top reviews by locals of Wishart, QLD 4122
Discover what it's like to live in Wishart before you inspect or move.
Discussions in Wishart, QLD
Wondering what the latest hot topics are in Wishart, Queensland?
Similar Houses for sale in Wishart, QLD 4122
Properties for sale in nearby suburbs

- 4
- 2
- 2
- 752m²