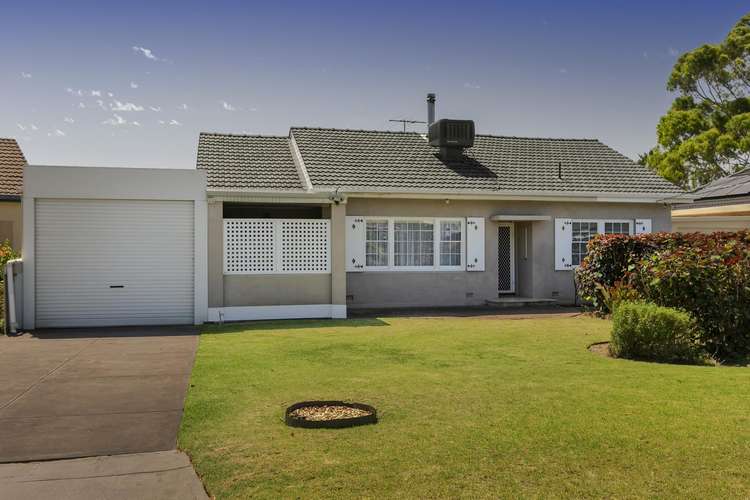Price Undisclosed
3 Bed • 2 Bath • 4 Car • 700m²
New



Sold





Sold
13 Raymond Grove, Warradale SA 5046
Price Undisclosed
- 3Bed
- 2Bath
- 4 Car
- 700m²
House Sold on Tue 23 Apr, 2024
What's around Raymond Grove

House description
“Updated Family Home Offering Flexible Living And Great Entertaining Space In A Q”
Nestled in a quiet court and set on a large allotment of 700sqm (approx) this charming home offers ample accommodation for the large or extended family, combine this with great outdoor entertaining and outstanding garaging/workshop facilities you have something that is quite rare and highly desirable.
The spacious living room is adorned with large windows providing great natural light and a wood combustion fire adds warmth and charm, setting the tone for relaxation and gatherings. Flowing seamlessly from the living room is the formal dining area, ideal for hosting guests or enjoying family meals. This dining space opens out onto a private courtyard, perfect for alfresco dining or simply unwinding outdoors. For added comfort, a split system air-conditioner ensures climate control year-round.
In the heart of the home lies the stylish kitchen, where sleek granite benchtops complement the timeless aesthetic. Equipped with an all-in-one oven and gas cooktop, along with ample cupboard space, this kitchen caters to culinary enthusiasts and provides the perfect backdrop for cooking and entertaining.
This home offers three generously sized bedrooms, each designed to accommodate the needs of a growing family. Bedrooms two and three feature built-in robes, providing ample storage solutions, while the main bedroom boasts the luxury of an updated ensuite for added convenience. The main bathroom, centrally located servicing all rooms with ease, boasting an updated vanity, shower, and a separate bath. The laundry offers practicality with a basin, space for both a washing machine and dryer, and a separate toilet, with direct access to the rear yard.
Completely detached from the main dwelling the rumpus room is a real bonus! It is such a versatile space with built in robes and an air-conditioner, this room could be used as a 4th bedroom, games room/man cave or even a home office - the possibilities are endless!
The backyard is a generous size for the kids to play and pets to frolic with an expansive undercover outdoor entertaining area perfect for social gatherings. Car accommodation features ample car parking with a 10 metre long carport and drive through access to the garage/ workshop, you could fit up to 5 cars in this space with an additional concrete space out the front for a caravan or boat.
The location is so handy just minutes to Westfield Marion, SA Aquatic and Leisure Centre, and great local cafes including Summertown Studio, Beck's Bakery, and Good Day Co. Great schooling options nearby including Warradale Primary School or for secondary education there is Sacred Heart College and the property is zoned for Brighton High.
Property Details:
Council: City of Marion
Land Size: 700sqm
House Size: 146sqm
Year Built: 1959
For further information please contact Jarad Henry or Trinity Egglestone.
Visit glenelgbrighton.ljhooker.com.au to view other LJ Hooker Glenelg | Brighton Listings.
Disclaimer: Neither the Agent nor the Vendor accept any liability for any error or omission in this advertisement.
Any prospective purchaser should not rely solely on 3rd party information providers to confirm the details of this property or land and are advised to enquire directly with the agent in order to review the certificate of title and local government details provided with the completed Form 1 vendor statement.
RLA 182909
Building details
Land details
What's around Raymond Grove

 View more
View more View more
View more View more
View more View more
View moreContact the real estate agent

Jarad Henry
LJ Hooker - Glenelg
Send an enquiry

Nearby schools in and around Warradale, SA
Top reviews by locals of Warradale, SA 5046
Discover what it's like to live in Warradale before you inspect or move.
Discussions in Warradale, SA
Wondering what the latest hot topics are in Warradale, South Australia?
Similar Houses for sale in Warradale, SA 5046
Properties for sale in nearby suburbs

- 3
- 2
- 4
- 700m²