$660,000
4 Bed • 3 Bath • 2 Car • 800m²
New
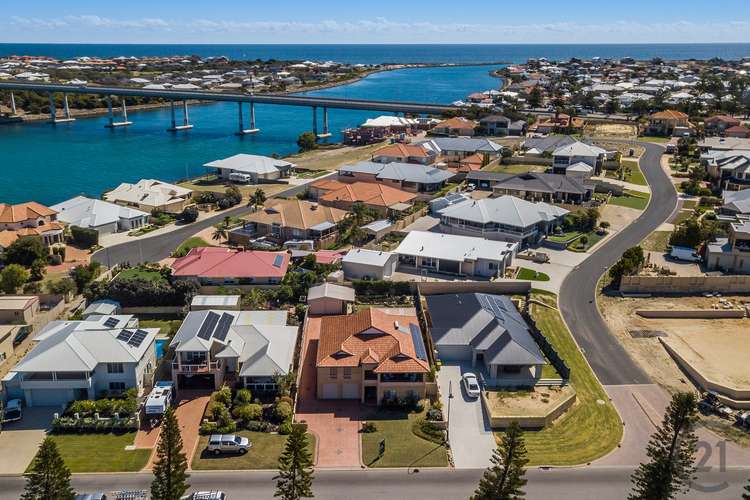
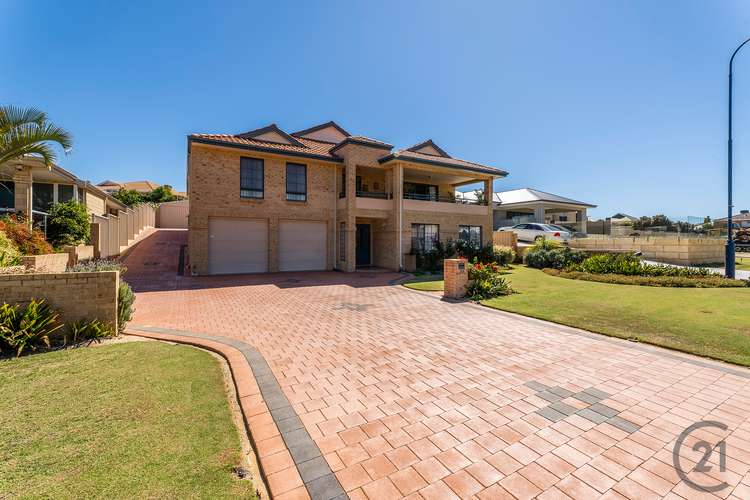
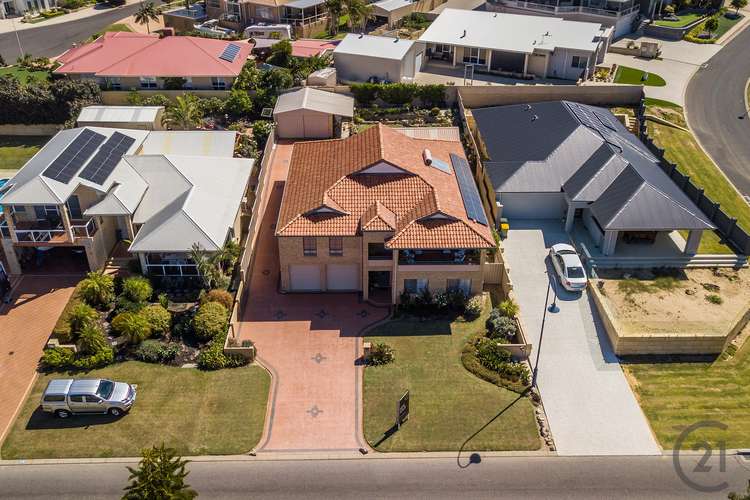
Sold
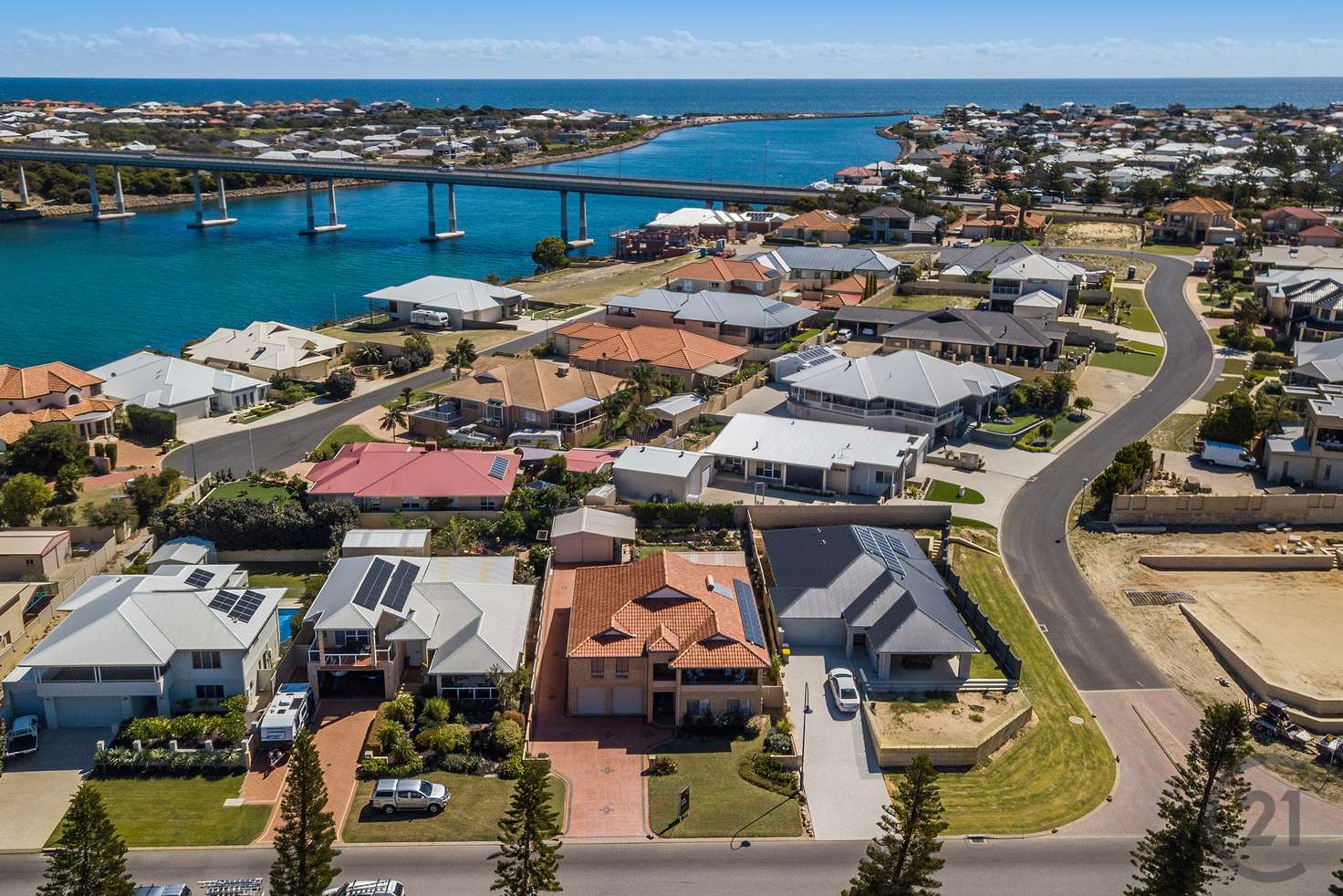


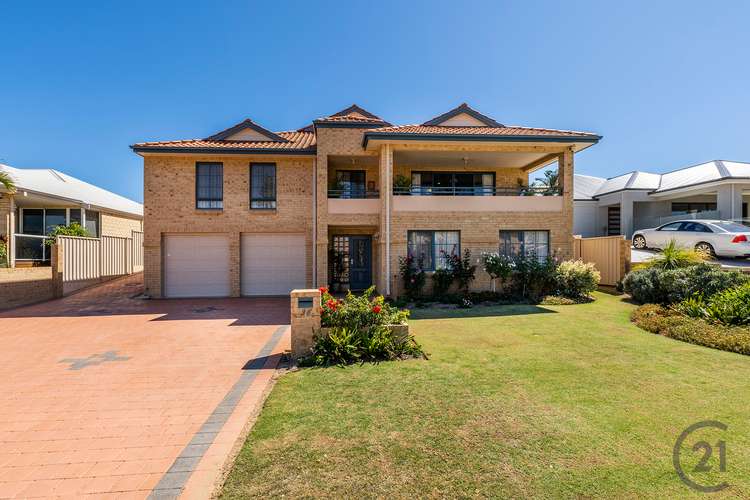
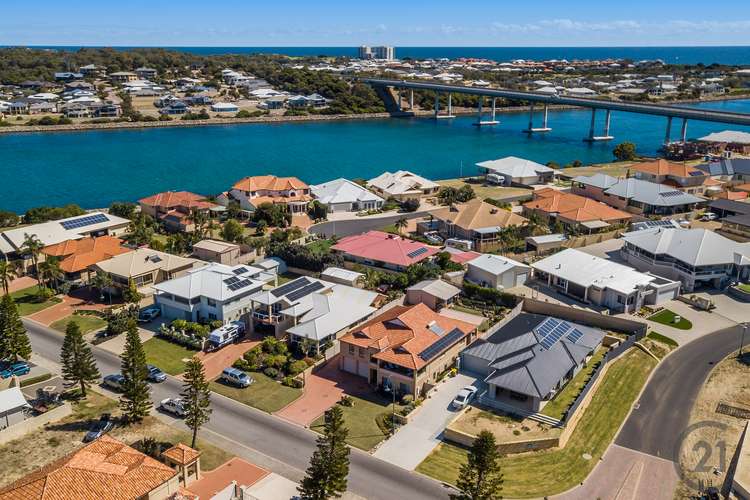
Sold
38 Rees Place, Wannanup WA 6210
$660,000
- 4Bed
- 3Bath
- 2 Car
- 800m²
House Sold on Fri 16 Apr, 2021
What's around Rees Place
House description
“When location matters!”
Located in the exclusive Eastport precinct on a huge 800m2 block, this uniquely designed home offers opulent living areas, substantial balcony with views, generous bedrooms, abundant storage throughout, established front and rear yards with strategically planned gardens and so much more! This home truly has everything and demands viewing.
The light and airy foyer leads to the two downstairs bedrooms that both have double door BIRs, plenty of natural light and share a bathroom with heater, single vanity, and large shower recess. The inviting staircase spirals to the second floor that opens up to the abundant living areas. The extra high ceilings gives the entire home a feeling of opulence. The enormous country kitchen is centrally situated between the family room and alfresco at the rear and the dining area and expansive balcony at the front. Designed for comfortable entertaining, its equipped with copious amounts of storage and plenty of room for all the family.
Included in the upstairs living area is the formal lounge/dining and a generous study space. The huge master bedroom is situated at the front of the home taking advantage of the marina views and has private access to the balcony. The false wall – walk in closet behind the bed is also huge providing much more than just a wardrobe. The generous ensuite provides an extra large shower recess with built in bench seat, and a 2-way powder room and WC. The second bedroom is also large with double door BIR, plenty of natural light and adjacent another bathroom with separate toilet.
An ingeniously designed home with extended family and friends in mind and a fully developed back yard provides plenty of space to entertain as well as nurture a beautiful and productive garden. As well as extra storage & workshop space in the double garage there is fully paved side access following the length of the property to a powered shed/workshop with a plumbed sink attached. The undercover gabled patio is enormous and is attached to the alfresco area under the main roof. Plenty of room to entertain!
Just a stone's throw from the Dawesville Channel, Eastport Marina and Estuary, short walks to popular restaurants and cafes, easy access to the canals and only a short bike ride to the popular Avalon Bay this impressive, unique home with room for the whole family is a must see!
Features Include:
- Abundant, spacious, multiple living areas
- Large master bedroom with ensuite and balcony views to the Marina & Dawesville Cut
- 3 large bedrooms all with BIRs
- Enormous country kitchen with ample storage
- Extra-large patio entertaining area with outdoor roller blinds
- Powered workshop/shed with plumbed sink and benches under lean-to
- Immaculately paved driveway and patio
- Huge 800m2 block
- Solar Panels
- Immaculate landscaped gardens and expansive lawn all fully reticulated
- Fruit trees, vegetable gardens & potting/working benches
- Ample parking for 4 cars & double lock up remote-control garage with extra storage space
century 21 mandurah century 21 real estate realestate real estate mandurah
DISCLAIMER: This description has been prepared for advertising and marketing purposes only. It is believed to be reliable and accurate; however buyers must make their own independent inquiries and must rely on their own personal judgement about the information included in this advertisement. Century 21 Coast Realty provides this information without any express or implied warranty as to its accuracy or currency.
Land details
Property video
Can't inspect the property in person? See what's inside in the video tour.
What's around Rees Place
 View more
View more View more
View more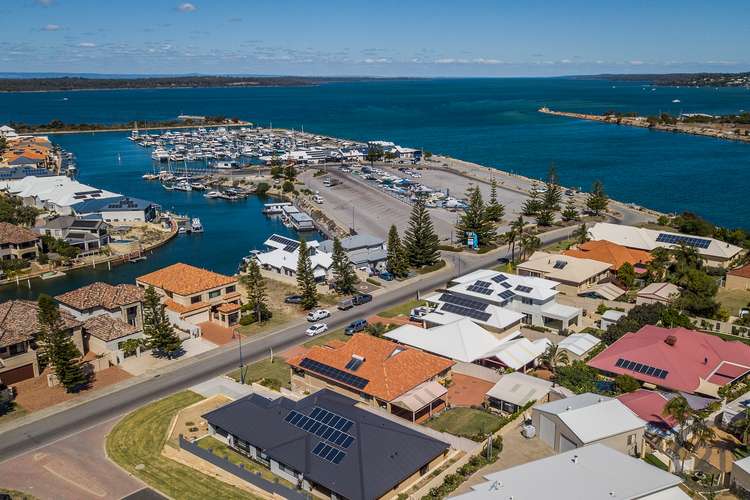 View more
View more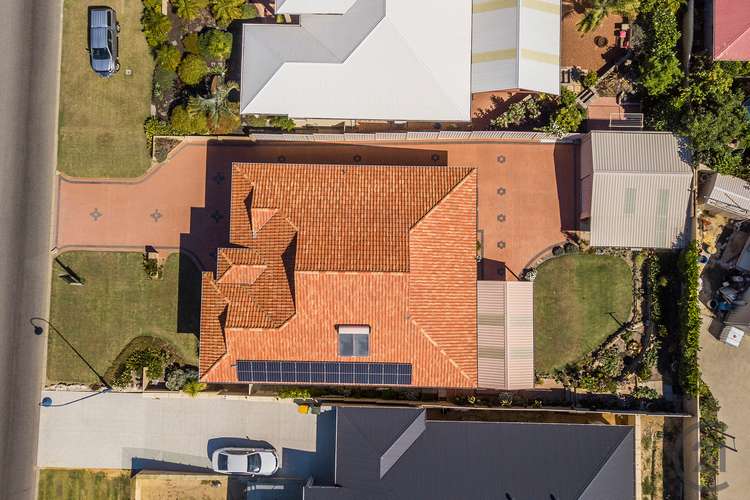 View more
View moreContact the real estate agent

Jon Kenny-Levick
Century 21 - Coast Realty
Send an enquiry

Agency profile
Nearby schools in and around Wannanup, WA
Top reviews by locals of Wannanup, WA 6210
Discover what it's like to live in Wannanup before you inspect or move.
Discussions in Wannanup, WA
Wondering what the latest hot topics are in Wannanup, Western Australia?
Similar Houses for sale in Wannanup, WA 6210
Properties for sale in nearby suburbs
- 4
- 3
- 2
- 800m²
