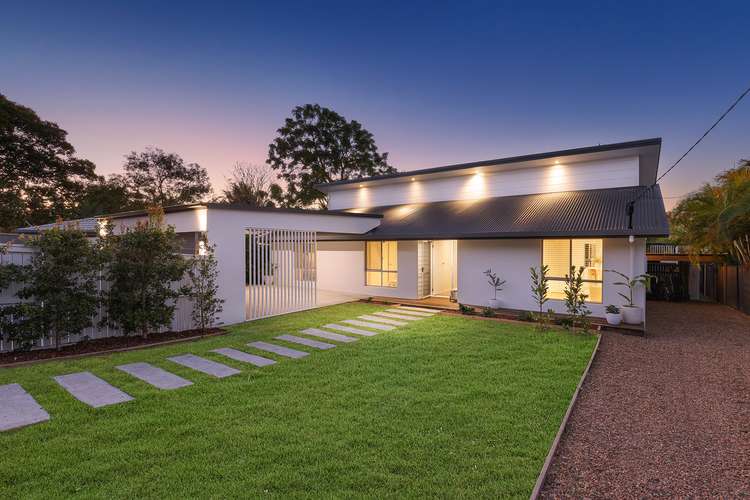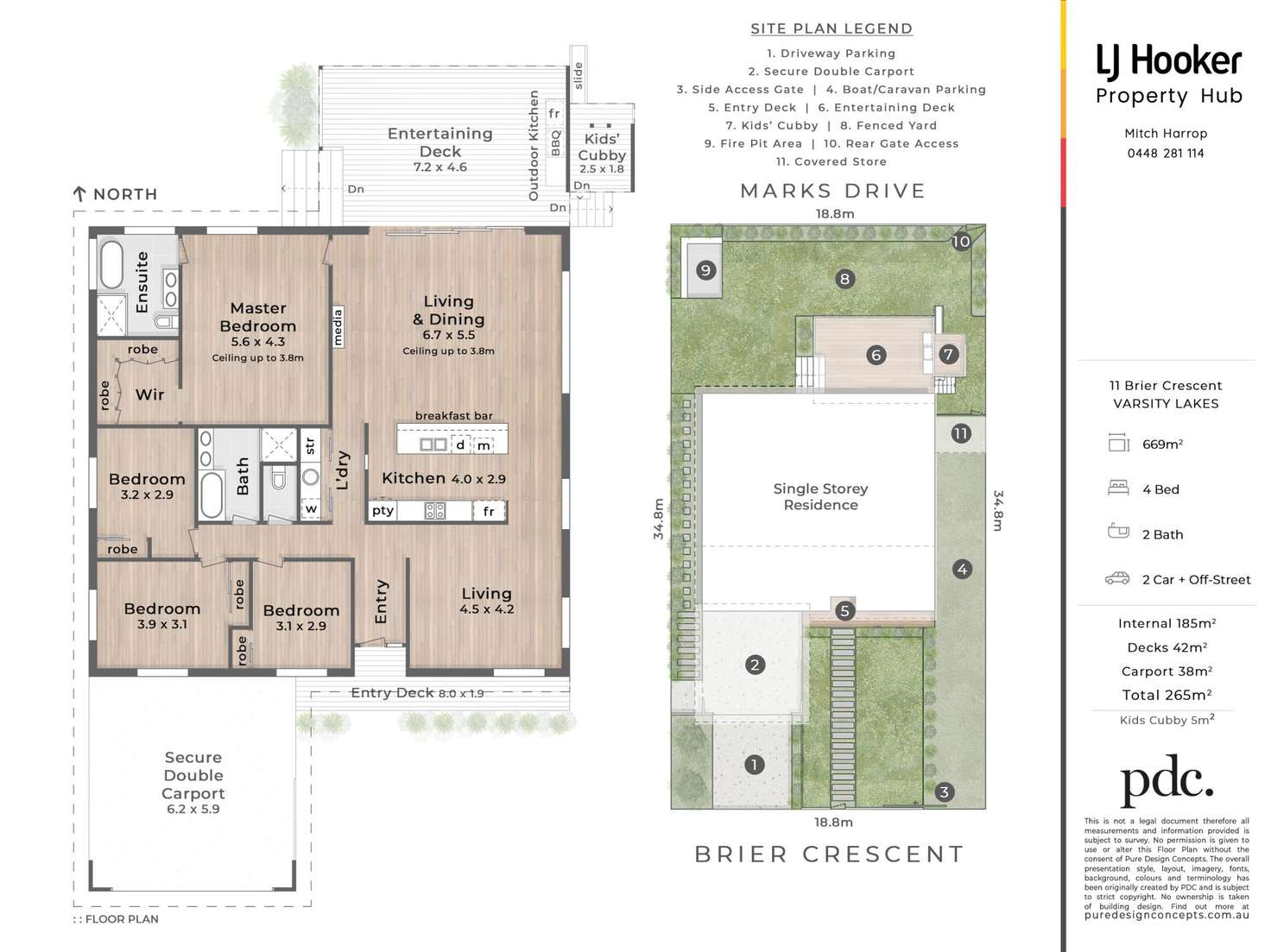Price Undisclosed
4 Bed • 2 Bath • 4 Car • 669m²
New



Sold





Sold
11 Brier Crescent, Varsity Lakes QLD 4227
Price Undisclosed
- 4Bed
- 2Bath
- 4 Car
- 669m²
House Sold on Sun 30 Jul, 2023
What's around Brier Crescent

House description
“Follow "Varsity Lakes Property Group" On Facebook To Keep Up To Date With Your L”
Auction Location: On-site
Auction This Sunday @ 11am!! Owner Says Sell
*** Video Walk Through on Facebook - Varsity Lakes Property Group ***
A building and pest inspection report and a recent comparable sales report will be made available.
A Fully Renovated Home That Will Take Your Breathe Away!!
Step into the realm of luxurious living with this exceptional and extraordinary find at 11 Brier Crescent, Varsity Lakes, proudly presented by Mitch Harrop. This immaculate North facing home gracefully sits on a generous 669 sqm block with direct access to water and a park behind for the little ones to play!
From the moment you step inside, the opulent open plan functional floor plan transports you to a world of grandeur and sophistication. The stunning floorboards, bathed in abundant natural light, create an ambience of pure indulgence, while the soaring high ceilings and architectural design evoke a sense of awe-inspiring elegance. This home offers an unparalleled luxury that is truly exceptional and rarely found.
Don't let this remarkable opportunity pass you by. Discover for yourself why this residence stands out amidst the rest!
Boasting Home Features Include:
* Gorgeously renovated to perfection with no expense spared throughout
* Exquisite open plan functional floor plan exuding opulence and sophistication
* The living area is a grand sanctuary with soaring high ceilings, architecturally pleasing design, and a constant infusion of natural light while the air conditioning ensures year-round comfort
* Abundant natural light fills the space, accentuating the breathtaking stunning floorboards throughout
* Indulge in the sheer elegance of the designer kitchen, boasting a massive 3m island stone benchtop, seamlessly integrated dishwasher, and a plumbed fridge
* Effortlessly connect the indoors to the outdoors through the magnificent stack back doors, creating a seamless flow of space
* Step out to the covered outdoor entertaining area, an oasis of luxury, complete with a heater, fan, and a sophisticated bar area, all enhanced by a picturesque leafy outlook
* Retreat to the king-sized master suite, a true sanctuary of grandeur with soaring high ceilings, air conditioning, a walk-in robe, and a flawlessly appointed ensuite
* Three additional spacious bedrooms offer luxurious comfort, adorned with built-in robes, ceiling fans, and picturesque leafy outlooks
* The master lux bathroom, decorated with dazzling LED lights, an exquisite freestanding bath, and a separate toilet room, exudes a sense of indulgence
* The second lounge room provides a peaceful sanctuary with leafy outlooks, allowing you to unwind and escape into tranquillity
* Experience the epitome of convenience with the European laundry, complete with state-of-the-art modern appliances
* Enjoy the freshly updated ambience, enhanced by new ceiling fans and flawless paintwork throughout, providing a touch of sophistication to every corner
* With security front of mind, be at ease with security cameras at both the front and back of the property as well as an intercom system
* Delight in the fully fenced, meticulously manicured, low-maintenance backyard, featuring a charming rendered fire pit, perfect for evenings of indulgent relaxation
* Watch your children's faces light up with joy as they explore the enchanting cubby house, boasting a rock climbing wall, slide, and a delightful sand pit
* Discover the ultimate convenience with a back gate offering direct access to the Marks Dr playground and the tranquil lake, inviting you to immerse yourself in nature's embrace
* The front yard presents a captivating welcome, meticulously manicured and boasting a 2-car lock-up carport, as well as an additional single gated driveway, providing abundant space to accommodate all your favourite toys
Council Rates: Approx. $970 bi-annually
Water Rates: Approx. $450 per quarter
Boasting Location Features Include:
Short drive to the world-renowned golden sandy beaches of Burleigh Heads, Miami and Mermaid Beaches
Laneways just either side of the home with direct access to Marks Drive with a near new playground and stunning lake
Highly desired school catchment within close proximity for the school runs
Within close proximity to public transport, access to M1 and Varsity Train Station
Robina Hospital, Robina Stadium and Robina Town Centre are also just 10 minutes down the road
This is an exceptional opportunity to experience a life of luxurious living, contact your local agent Mitch Harrop for more information today!
Price Disclaimer: This property is being sold by auction and therefore a price guide cannot be provided. The website may have filtered the property into a price bracket for website functionality purposes only.
Disclaimer:
We have in preparing this information used our best endeavours to ensure that the information contained herein is true and accurate, but accept no responsibility and disclaim all liability in respect of any errors, omissions, inaccuracies or misstatements that may occur. Prospective purchasers should make their own enquiries to verify the information contained herein.
* denotes approximate measurements.
Property features
Ensuites: 1
Building details
Land details
What's around Brier Crescent

 View more
View more View more
View more View more
View more View more
View moreContact the real estate agent

Mitch Harrop
LJ Hooker - Property Hub
Send an enquiry

Nearby schools in and around Varsity Lakes, QLD
Top reviews by locals of Varsity Lakes, QLD 4227
Discover what it's like to live in Varsity Lakes before you inspect or move.
Discussions in Varsity Lakes, QLD
Wondering what the latest hot topics are in Varsity Lakes, Queensland?
Similar Houses for sale in Varsity Lakes, QLD 4227
Properties for sale in nearby suburbs

- 4
- 2
- 4
- 669m²