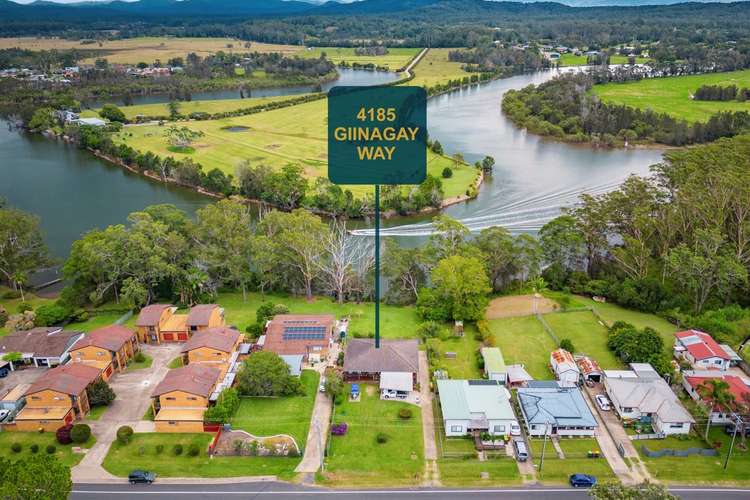$856,000
3 Bed • 1 Bath • 3 Car • 1163m²
New



Sold





Sold
4185 Giinagay Way, Urunga NSW 2455
$856,000
- 3Bed
- 1Bath
- 3 Car
- 1163m²
House Sold on Fri 21 Jul, 2023
What's around Giinagay Way
House description
“River, beach and a solid home with tranquil views...”
In real estate you often hear the phrase 'location is king', well there is no doubt that this solid brick and tile home with river, mountain and rural views within a short distance to the delightful township of Urunga and a little further to the beach is in a prime location.
Sitting proudly on a massive 1,163sqm riverside block you will find this delightful treasure with untapped potential. The east facing front facade of the home with easy ramp access is well set back from the road and features a spacious full length front veranda which overlooks the expansive lawn. Three cars are accommodated undercover with easy access via the carport to the front and double lock up garage underneath the home with side driveway access to the rear yard. There is also an abundance of off-street parking for your family and guests.
Upon arrival you are welcomed into the home via the formal front entrance which flows into the spacious lounge room with its ceiling fan, inverted air conditioning, gas heating and glass sliding door to allow the coastal breezes and morning sunshine to flow throughout.
Walking through the large archway you will discover the dining room with a ceiling fan and direct access to the west facing elevated rear balcony with tranquil river views and stairs leading down to the rear yard and double lock up garage below.
Adjoining the dining room is the updated and generously sized kitchen with an abundance of cupboards, drawers, pantry and counterspace to prepare a divine meal with family and friends. The view from the kitchen window is set to mesmerise you all year round. The Westinghouse electric oven and stove are conveniently positioned to one side of the kitchen which enables the remaining counterspace to be used for entertaining.
Positioned privately away from the main living areas you will find the three bedrooms and generously sized bathroom.
Bedroom one - features a ceiling fan, built in robe, sliding door leading to the east facing balcony so morning sun is a wonderful way to wake up.
Bedroom two - features a built-in robe and window overlooking the river, rear yard and benefits from the warm winter sun in the afternoon.
Bedroom three - features a ceiling fan, two built in robes, sliding glass door leading to the east facing balcony, Southern window to capture the cooler breezes and being the spacious main bedroom, it is conveniently located near the bathroom and separate toilet at the end of the hallway.
The bathroom is unique in design and as the bath, shower and vanity are divided into three spacious sections it feels more like a bathhouse rather than a bathroom. The choice to have the toilet as a separate room or adjoining the three-way bathroom is entirely yours.
Storage is a real feature throughout this timeless home with linen cupboards in the hallway and towel cupboards in the bathroom. If you prefer to have your laundry upstairs the plumbing is already set up for that option as well as downstairs. Talking about downstairs which you can access via the side driveway or external stairs from the rear elevated balcony.
This under house area is massive and lends itself to multiple uses. Currently it is being utilised as a double lock up garage and wide-open space with concrete flooring, toilet, plumbing for a shower, laundry space with personal access door to the rear yard. Several windows facing south, west and north to capture sunlight all year round. Let your imagination contemplate all the various uses this spacious area could be utilised for.
NBN is also connected to the home.
Built with function and longevity in mind around 1984 so you know it's stood the test of time. If you are looking for a well-designed family home that is in a wonderful location with beautiful river and hinterland views than look no further, you have found the one!
So, in summary:
-Oversized 1,163 m2 riverside block.
-3 bedrooms - all with built in robes, two with glass sliding doors to the front balcony.
-Unique designed three-way bathroom with separate sections for the bath, shower, vanity and toilet.
-Double car garage downstairs plus a single carport to the front of the home.
-River, rural and mountain views.
-Living and bedrooms upstairs and garage, laundry and toilet downstairs.
-Rear yard and river access via the side driveway.
-Handy location within a short distance to beaches, Urunga township and cafes.
-The main street of Urunga with its cafes, restaurants, supermarkets and other local amenities is only approx. 1.4 kms (walking distance).
-Hungry Head Beach Surf Life Saving club - approx. 4.2 kms.
-Bellingen is approx. 15.1km away (15 mins).
-Nambucca Heads is approx. 20.1km away.
-Coffs Harbour Airport is approx. 28.1 km away (22 mins).
Disclaimer:
All information contained herein is gathered from third party sources we deem to be reliable. Interested persons should rely on their own independent enquiries and not on the information contained herein. Figures and details are subject to change without further notice.
Property features
Built-in Robes
Remote Garage
Land details
What's around Giinagay Way
 View more
View more View more
View more View more
View more View more
View more