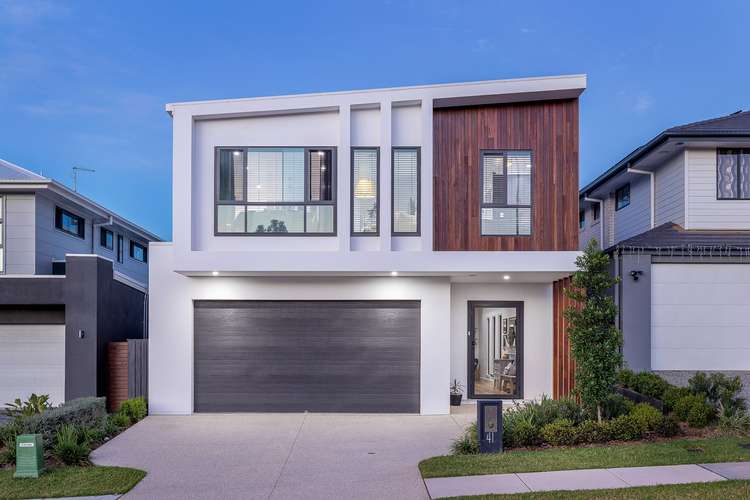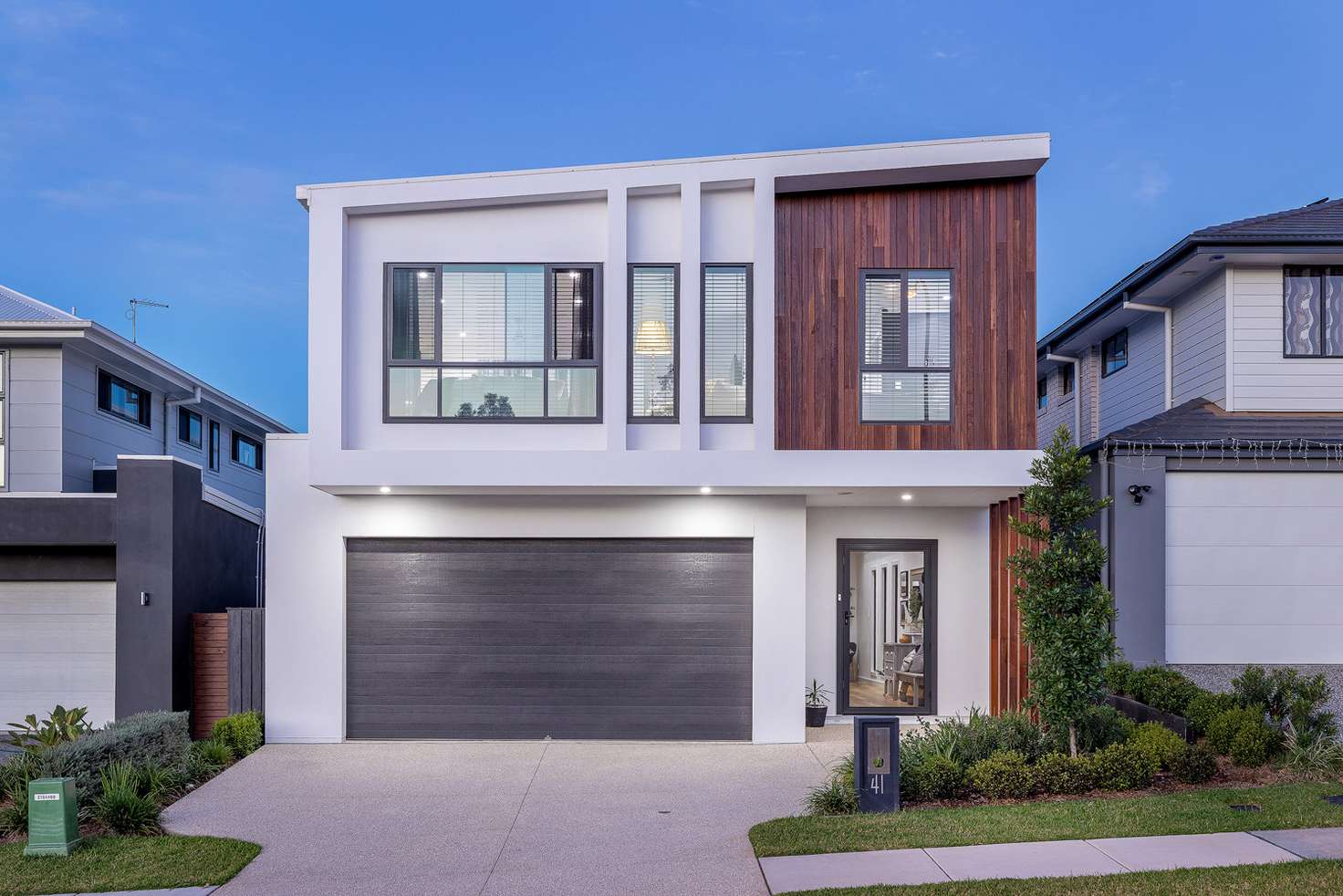Price Undisclosed
4 Bed • 3 Bath • 2 Car
New



Sold





Sold
41 Brockman Drive, Upper Kedron QLD 4055
Price Undisclosed
- 4Bed
- 3Bath
- 2 Car
House Sold on Mon 27 Mar, 2023
What's around Brockman Drive

House description
“Luxurious Living With Pool In Sought After Ellendale Estate”
This executive style double story residence featuring a very spacious entertaining floor plan features palatial living at its finest. With huge bedrooms, three living areas, three bathrooms and open plan living with a custom large light filled window overlooking the stunning in ground salt water pool this large home is low maintenance and ideal for those that love to entertain.
This beautiful home is impressive from the moment you enter through the Grand entrance with extra wide hallway. The opulent crystal chandelier hanging from the high ceilings is a standout above the featured stone wall and stunning glass with timber stairway.
Downstairs offers a larger garage with storage. The insulated media room is well positioned and separated from the spacious family/meals and kitchen area. The light filled open plan family room comes with a formal featured mantlepiece with options for a featured fireplace. The open plan living area is light and bright and comes with a featured custom large window that offers a great outlook from the kitchen/sitting area into the desirable in-ground saltwater swimming pool.
The chef's kitchen comes with generous bench space with breakfast bar comes with soft close quality cabinetry ensuring long lasting smooth quiet functionality. Quality appliances including a bosh dishwasher, dual self-cleaning pyrolytic ovens, and an easy clean induction cooktop.
The huge butler's pantry with lots of storage area features a second sink with second bench top and comes with more bench space providing more preparation area for this large home. This home is designed for entertaining in a low maintenance environment.
Upstairs offers another living area. Three spacious queen-sized bedrooms offer enough room for beds and desks.
Two of the bedrooms come with generous walk-in robes while one of the bedrooms comes with its very own walk in robe and ensuite aside from the master bedroom.
The master suite is palatial and fitted with quality fixtures and fittings as is throughout the whole home. The master ensuite comes with porcelain tiles, double vanities with stunning timber feature tops.
The ensuite comes with porcelain tiles, double vanities with stunning timber feature. The soothing large deep bath awaits perfect for relaxing while enjoying the health benefits. The walk-in dressing room comes with multiple cupboards, drawers, clothes hangers & shoe racks completing this already impressive master suite.
The owners choose this block & designed and built their dream home to take advantage of the never to be built out leafy reserve across the road from the large master bedroom windows .
Extra Features Include
*Quality Easy Clean Flooring
*Solid Oak Stairs
*Tinted Glass Throughout
*Clawproof & Crimsafe
*1200 Glass Front Door
* Daikin Ducted Aircon
*Sand Filter Saltwater Pool
*2.7 High Ceilings
*German Thermann Hybrid Heat Pump
*6.55Kw Solar System
*356m2 of interior living.
* Hard wired ethernet connection to every room
With low maintenance grounds & good privacy this home is perfect for buyers wanting a larger modern family home with entertaining in mind that will provide years of enjoyment.
The Ellendale estate offers numerous parks & leafy walkways within the estate allowing residents to appreciate the surrounds in this wonderful community.
Buyers looking for an upmarket home in and upmarket estate will want to inspect this impressive home.
Disclaimer
This property is being sold without a price and therefore a price guide cannot be provided. The website may have filtered the property into a price bracket for website functionality purpose.
Property features
Air Conditioning
In-Ground Pool
What's around Brockman Drive

 View more
View more View more
View more View more
View more View more
View moreContact the real estate agent

David Tyler
Century 21 - Online
Send an enquiry

Nearby schools in and around Upper Kedron, QLD
Top reviews by locals of Upper Kedron, QLD 4055
Discover what it's like to live in Upper Kedron before you inspect or move.
Discussions in Upper Kedron, QLD
Wondering what the latest hot topics are in Upper Kedron, Queensland?
Similar Houses for sale in Upper Kedron, QLD 4055
Properties for sale in nearby suburbs

- 4
- 3
- 2