$720,000
5 Bed • 2 Bath • 2 Car • 684m²
New
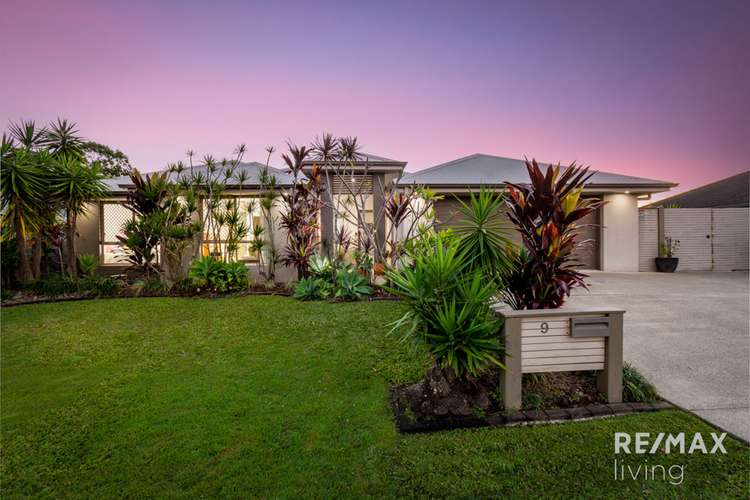
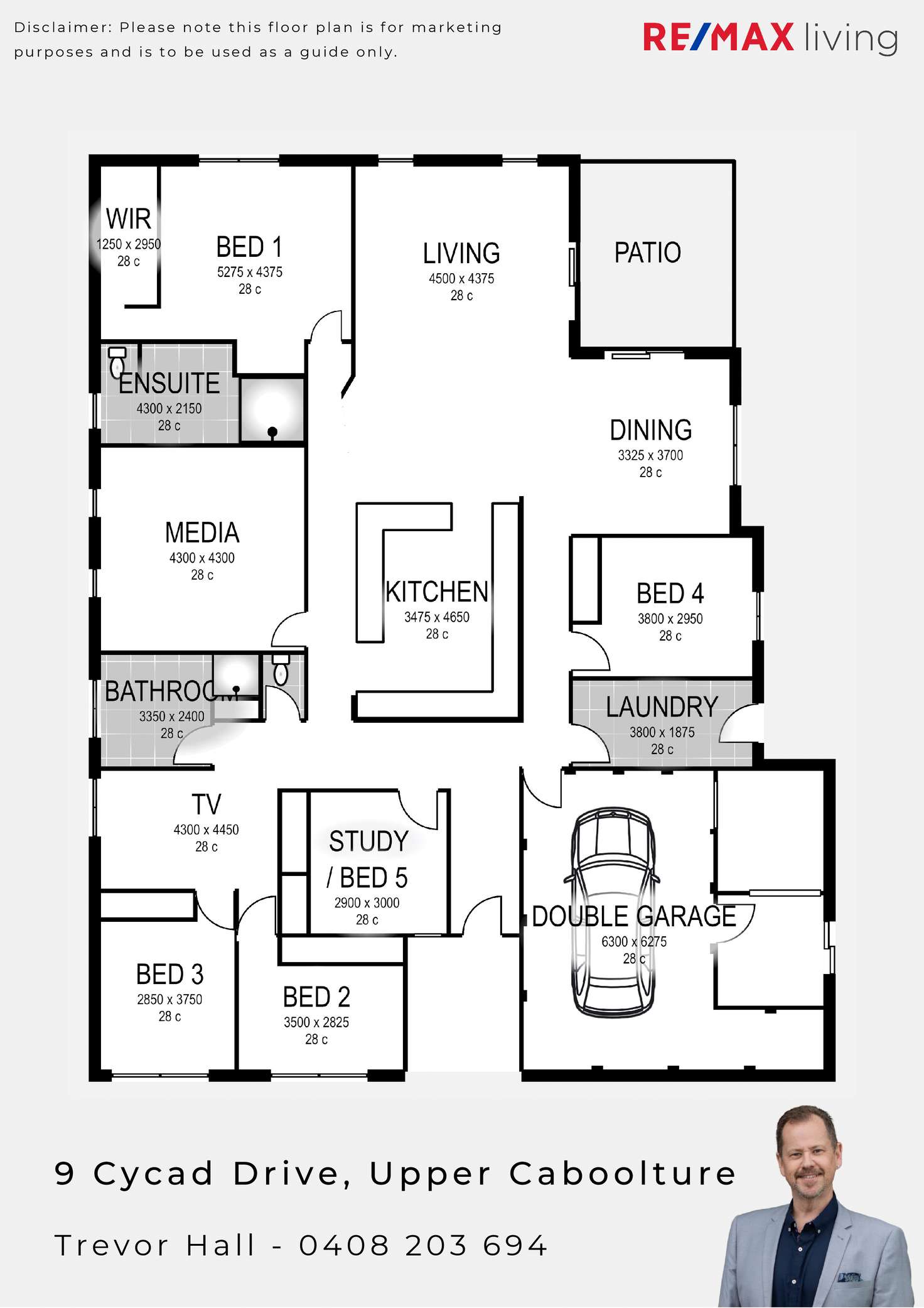

Sold
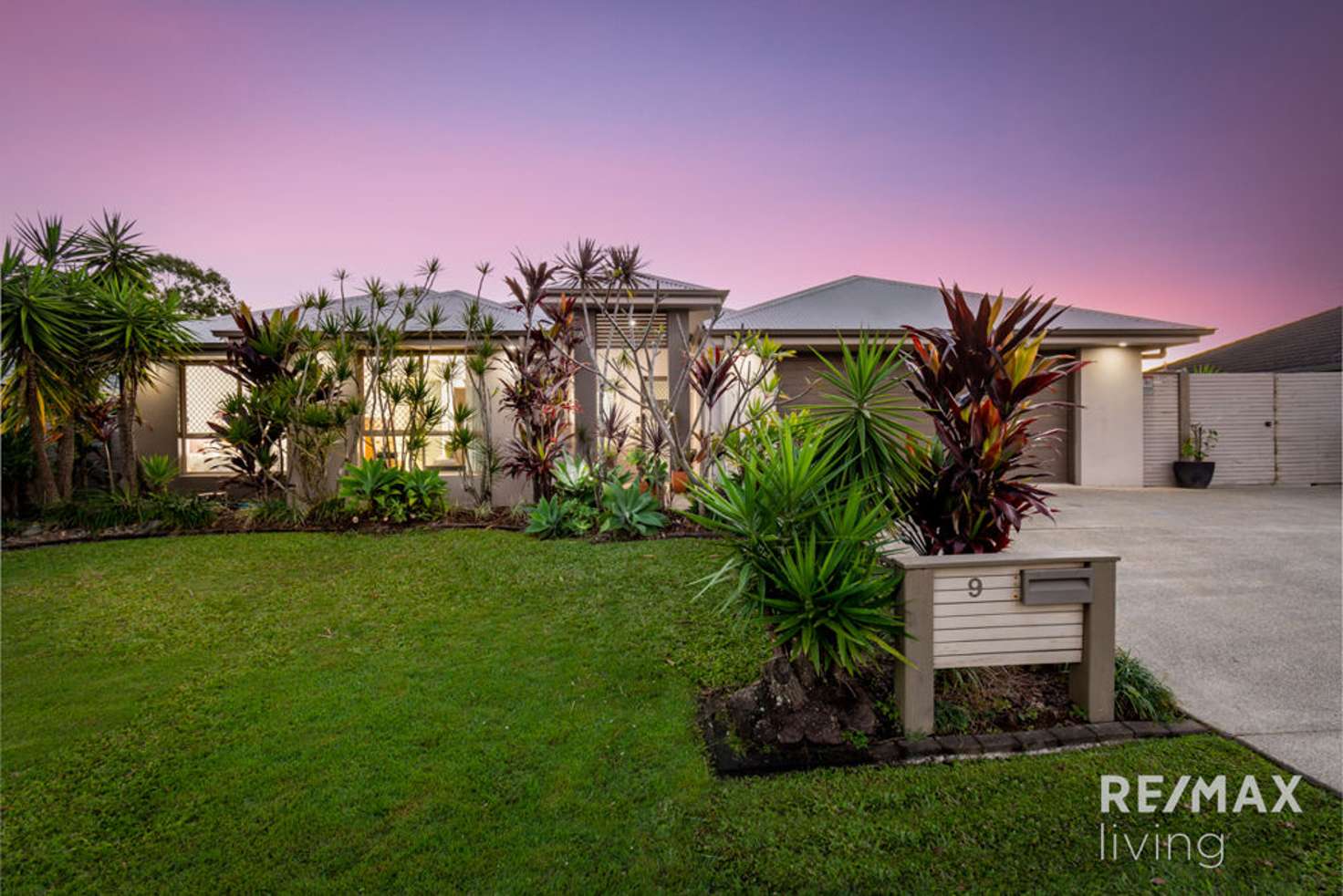


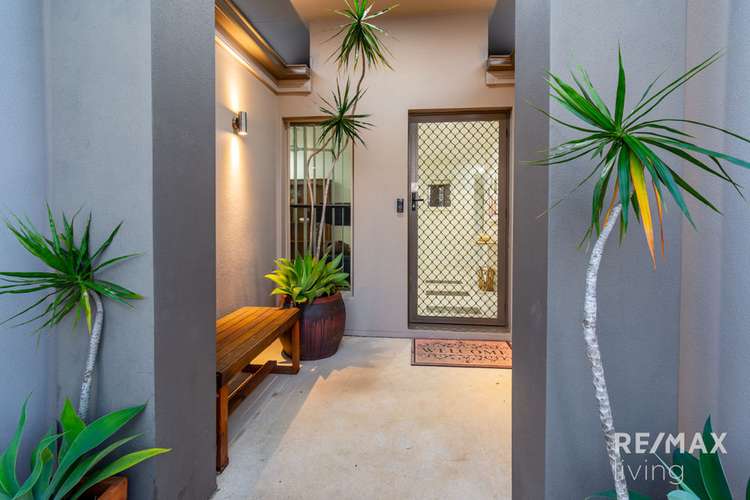

Sold
9 Cycad Drive, Upper Caboolture QLD 4510
$720,000
- 5Bed
- 2Bath
- 2 Car
- 684m²
House Sold on Mon 19 Sep, 2022
What's around Cycad Drive
House description
“Stylish, Spacious Living + Pool!”
This classy property is all about relaxed family living! Embracing space, privacy and natural light, this stunning home offers a superb lifestyle property, with all the added bonuses that luxury living provides. It sits on a 684m2 block and combines a contemporary single level layout and peaceful leafy surrounds to make a family friendly property dedicated to easy living. Welcome Home!
This spacious rendered brick and tile lowset home built in 2008 has a sparkling in-ground pool, low maintenance gardens and a breezy floorplan, and is a cool and inviting haven you will never want to leave. Perfect for a growing family, owners wanting serene luxury living, retirees or astute investors, your private viewing will reveal the attributes of this hidden gem - your own piece of quality Upper Caboolture lifestyle.
Entering through the private front entry we have hallways leading east, south and west. East we have the Study/5th Bedroom, down to the children's retreat/TV room, Bedroom 2 and 3, complete with their own family bathroom with separate shower and bath, plus a separate toilet. This area wraps around South to the spacious private media room, plus the large contemporary kitchen with island bench, dishwasher, stainless steel appliances, and cupboards galore.
Continuing South we have the executive air-conditioned master Bedroom 1, complete with elegant ensuite and large walk in robe. Heading West we have the air-conditioned Living room and Dining, with natural light and tiled floors, which are adjacent to the kitchen, and finally around the corner to Bedroom 4, the great size laundry with linen cupboard and heaps of storage; and into the double garage. The living areas provide multiple formal and informal family spaces for everyone to relax and enjoy quality time together.
The garage area currently has room for your vehicle, as well as having a temporary wall providing two extra rooms, for more space, home offices or storage. There is also solar power to help keep the energy costs down, with a 5.5kW inverter.
Outside we have an undercover patio area off the dining room that provides the convenience of alfresco entertainment living, whilst overlooking your sparkling in-ground swimming pool and low maintenance backyard; a perfect place where you can enjoy your morning coffee, BBQ lunch or dinner relaxing with a glass of wine. It really is your own piece of tranquillity.
Features include:
> Family friendly neighbourhood - popular Upper Caboolture River Park estate
> Formal & informal dining/living/media, screens, tiles & carpeted floors, alarm system
> 5 x Bedrooms, with ceiling fans and built-in-robes, master has ensuite & walk in robe
> Air-conditioning, natural light, separate laundry, extra rooms/storage in garage
> Contemporary kitchen with island bench, stainless steel appliances, dishwasher
> Outdoor alfresco area, sparkling in-ground swimming pool, solar power, garden shed
> Double garage, 684m2 block, low maintenance gardens, side access, water tank
This property is neat as a pin and an absolute pleasure to view, so if you are looking for a spacious family home, investment property or a perfect home to retire in, we have it here! Located close to the local shopping village, and just a short drive to schools, transport, and all that Morayfield Road has to offer, this solid family residence is the perfect place to call home.
Call me today for your private viewing - 0408 203 694.
This property is being sold by auction or without a price and therefore a price guide can not be provided. The website may have filtered the property into a price bracket for website functionality purposes.
Property features
Alarm System
Built-in Robes
Dishwasher
Outdoor Entertaining
In-Ground Pool
Rumpus Room
Shed
Solar Panels
Water Tank
Land details
What's around Cycad Drive
 View more
View more View more
View more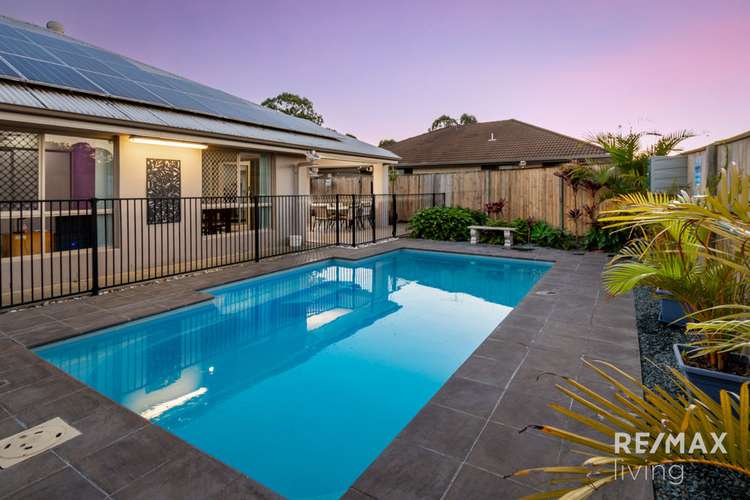 View more
View more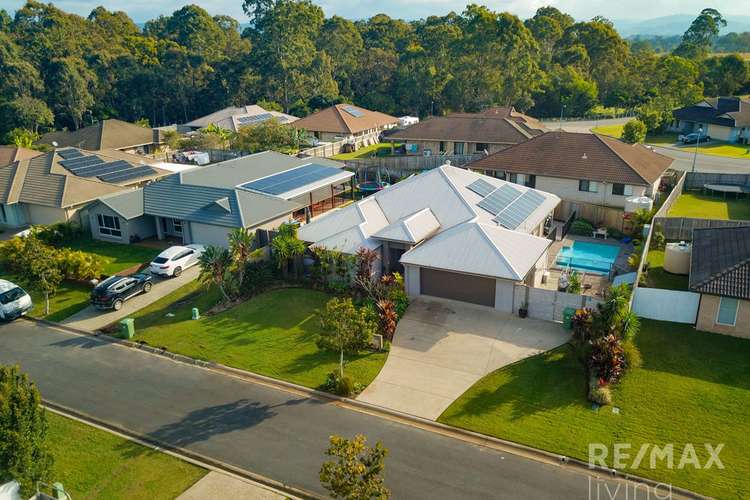 View more
View more