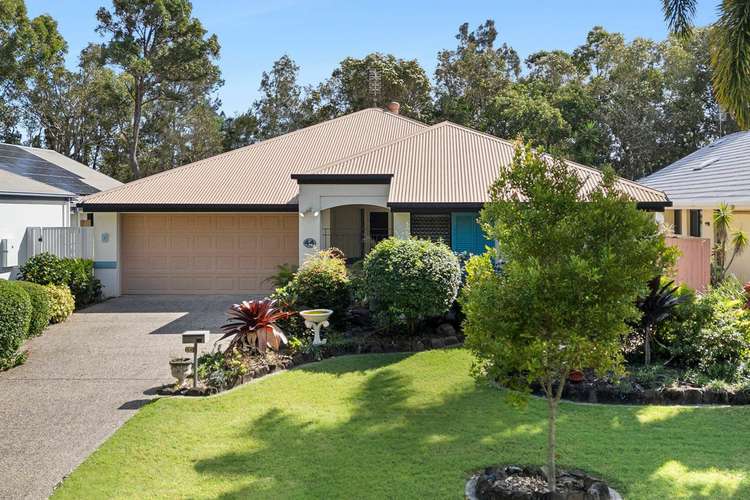Under Contract
4 Bed • 2 Bath • 2 Car • 490m²
New



Under Offer





Under Offer
44 Wattlebird Drive, Twin Waters QLD 4564
Under Contract
- 4Bed
- 2Bath
- 2 Car
- 490m²
House under offer11 days on Homely
Home loan calculator
The monthly estimated repayment is calculated based on:
Listed display price: the price that the agent(s) want displayed on their listed property. If a range, the lowest value will be ultised
Suburb median listed price: the middle value of listed prices for all listings currently for sale in that same suburb
National median listed price: the middle value of listed prices for all listings currently for sale nationally
Note: The median price is just a guide and may not reflect the value of this property.
What's around Wattlebird Drive

House description
“Single Level Home in Wonderful Nature Surrounds!”
44 Wattlebird Drive has lovely street appeal with established gardens and a lush green backdrop. With four bedrooms, two bathrooms and a good sized garden, the home is sure to be popular. Something for everyone is on offer here with a low maintenance block and backing a private treed reserve this is a fantastic location within the ever popular Twin Waters suburb.
Upon entering the property, you are greeted by a spacious entry which leads to a wonderful open plan living, dining and kitchen space. The huge master bedroom has lots of natural light, a modern timber style flooring, large WIR, spacious ensuite and offers great privacy with good separation from the other bedrooms. The remaining three bedrooms are all of good proportions, tiled throughout, with built-in-robes, ceiling fans, LED lighting and serviced by the spacious main bathroom.
The central kitchen sits in the heart of the home and interacts with the living areas and dining space perfectly, while capturing views to the gardens beyond. With a breakfast bar, plenty of storage and lots of bench space it ticks lots of boxes. Flowing to the outdoor entertaining area, you have a huge, covered space to relax and enjoy, while still retaining a good sized garden. Offering plenty of space with a gorgeous backdrop, it is ready for the new owner to transform to their desired taste, whether it be veggie gardens, grassed area for the kids and furry friends, or even a pool (STCA), the options here are endless. A peaceful location overlooking the treed reserve, you can relax to the sounds of birdlife as the sun sets behind in the tranquil setting.
Below are just some of the features this delightful home has to offer:
- Single level home in quiet street
- Lush green setting, backing treed reserve
- Huge master bedroom with WIR & ensuite
- LED lighting throughout
- Air-conditioning to master bedroom, living and guest bedroom
- Ceiling fans throughout
- Security screens
- Large covered outdoor entertaining area
- Private location backing lush green, treed reserve
Sure to be popular, homes like this do not last long! Contact Exclusive Listing Agents Joshusa Dekker 0427 661 261 and John Blackmore 0402 238 421 to arrange your personal inspection without delay.
This property is being sold without a set price and the website may have filtered the property into a price bracket for website functionality purposes.
Property features
Ensuites: 1
Land details
What's around Wattlebird Drive

Inspection times
 View more
View more View more
View more View more
View more View more
View moreContact the real estate agent

John Blackmore
LJ Hooker - Twin Waters
Send an enquiry

Nearby schools in and around Twin Waters, QLD
Top reviews by locals of Twin Waters, QLD 4564
Discover what it's like to live in Twin Waters before you inspect or move.
Discussions in Twin Waters, QLD
Wondering what the latest hot topics are in Twin Waters, Queensland?
Similar Houses for sale in Twin Waters, QLD 4564
Properties for sale in nearby suburbs

- 4
- 2
- 2
- 490m²