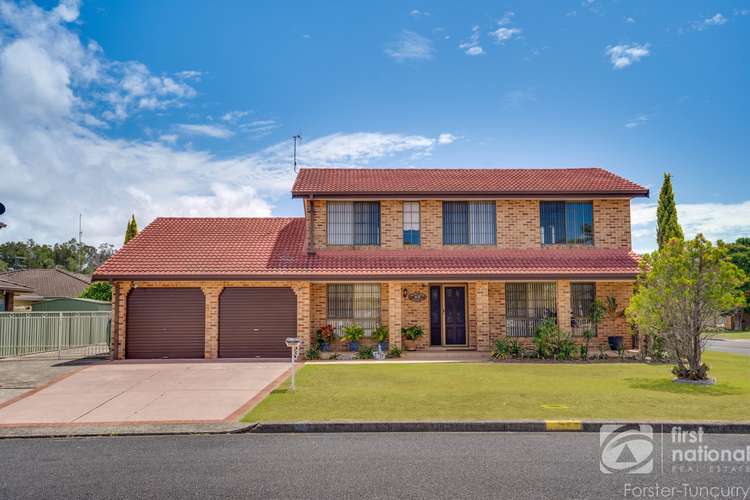$929,000
5 Bed • 3 Bath • 2 Car • 651m²
New



Sold





Sold
45 Taree Street, Tuncurry NSW 2428
$929,000
- 5Bed
- 3Bath
- 2 Car
- 651m²
House Sold on Tue 27 Feb, 2024
What's around Taree Street
House description
“Exceptional 5 Bedroom, 3 Bathroom Residence in Tuncurry”
** Spacious 5 bedroom, 3 bathroom home on large corner block in Tuncurry
** Open plan living with large kitchen; separate lounge & dining zone; alfresco options
** Master bedroom with WIR & ensuite; built-ins throughout; third bathroom to laundry
** Double garage with impressive side access for the boat; level & easy care yard
** Convenient address; level walk to supermarkets, transportation options, schools & more
Nestled on a generously sized corner block, this remarkable dual-level home in Tuncurry presents an unparalleled opportunity for spacious and comfortable living. With its practical design and abundance of features, this residence is poised to accommodate your family's every need.
As you step into the lower level, you are greeted by a sense of openness and warmth. The expansive lounge area seamlessly flows into the dining zone, which then leads to the heart of the home: the large and inviting kitchen.
Crafted with timber finishes, the kitchen offers functionality, boasting a suite of appliances including a dishwasher, wall oven with separate grill, and electric cooktop. Ample storage and bench space, along with a convenient breakfast bar, make this kitchen a hub for culinary creativity and casual gatherings.
Connected to the kitchen is a spacious meal and family zone, complete with air conditioning for year-round comfort and adorned with lovely raked ceilings. From here, step out onto the covered patio area, where alfresco living awaits amidst the backdrop of the level, low-maintenance yard that is complete with a garden shed for additional storage.
Back inside, the lower level also features a bedroom with built-in wardrobes and air conditioning, providing a comfortable retreat for guests or family members. A convenient internal laundry, equipped with a shower and WC, offers easy access to the rear yard and clothesline.
The lower level is complete with the double automatic garage with internal access to the home, featuring one side automatic. But the highlight of the residence the impressive side access for the boat, vans, motorhome, and more, catering to your lifestyle needs with ease.
Venture upstairs to discover the tranquil accommodations on offer. The expansive master bedroom awaits, complete with a walk-in robe and ensuite, offering a private sanctuary of comfort and relaxation. Three additional bedrooms are all adorned with built-in wardrobes and serviced by a tidy family bathroom.
While the home boasts an older style, its sturdy construction and thoughtful layout present endless possibilities for personalisation and enhancement.
Situated in a fantastic Tuncurry locale, convenience is at your doorstep. Enjoy a short, level walk to supermarkets, transportation options, schools, and more. The pristine beaches and serene Wallis lake are also within close proximity, inviting you to embrace the coastal lifestyle.
Experience the charm and potential of this exceptional residence firsthand. For further details and to arrange a private viewing, contact our exclusive listing agent Darren Peeters and the dedicated team at First National Real Estate on 02 6554 5011.
Property features
Living Areas: 2
Toilets: 3
Council rates
$1956 YearlyLand details
What's around Taree Street
 View more
View more View more
View more View more
View more View more
View moreContact the real estate agent

Darren Peeters
First National Real Estate - Forster-Tuncurry
Send an enquiry

Nearby schools in and around Tuncurry, NSW
Top reviews by locals of Tuncurry, NSW 2428
Discover what it's like to live in Tuncurry before you inspect or move.
Discussions in Tuncurry, NSW
Wondering what the latest hot topics are in Tuncurry, New South Wales?
Similar Houses for sale in Tuncurry, NSW 2428
Properties for sale in nearby suburbs
- 5
- 3
- 2
- 651m²