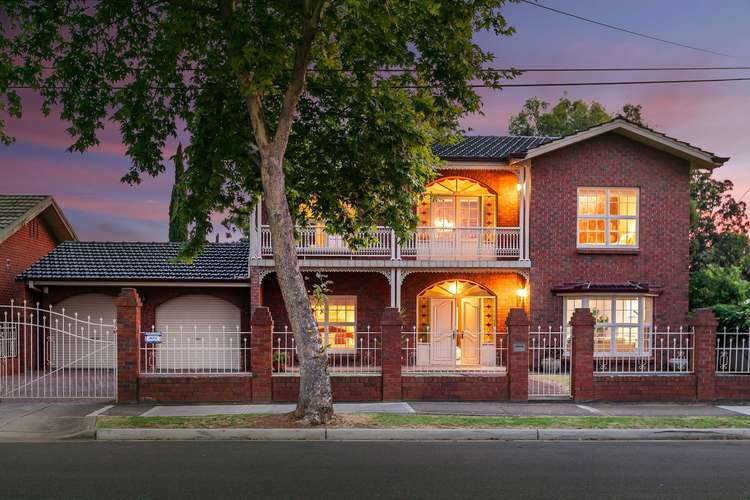Price Undisclosed
4 Bed • 3 Bath • 4 Car • 560m²
New



Sold





Sold
61 North Parade, Torrensville SA 5031
Price Undisclosed
- 4Bed
- 3Bath
- 4 Car
- 560m²
House Sold on Sat 3 Feb, 2024
What's around North Parade

House description
“A one-owner colonial with classic poise & exciting promise edging the city & Hen”
When a family-built, one-owner home hits the market, you know there's heart and soul in its design and a footprint sealed with purpose; this bay window classic is a true case in point on the in-demand western city fringe.
Ask any researched buyer circling this leafy territory pocketing St. George and Thebarton Senior Colleges, The Brickworks Marketplace and Linear Park, and they'll tell you this 4-bedroom treasure is worth its reno potential in pure and solid gold.
Renovate, update, or redevelop � its potential is only limited by the home's 560sqm* allotment, expansive 20.42m* frontage, and the usual council consents.
Ornate from the outset, whether you retain the home's lavish embellishments or layer its warm palette in a whitewashed modern mood, the functional and substantial floorplan is ready to go full circle for its next growing family.
The central timber kitchen fulfills dinner duty with a stainless gas cooktop and dishwasher; the bookending rear family room and separate dining room each stand by in perfect symmetry to spill crowds outdoors to the rear verandah.
Lined by fruit trees, the backyard creates the perfect canvas for a pool � the backyard studio/kitchen could even become the poolside bathroom of the future�
Divided into three plush bedrooms and a family bathroom, upstairs drifts into a parents' wing offering a deep walk-in robe and a decadent fully tiled ensuite; the staircase landing seizes daybreak on the front balcony spying the tree-lined street and surrounds that'll tempt you no end.
For a radius reaching out to the free city tram, Bonython Park, Plant4 Bowden, The Entertainment Centre, on-trend Mile End and just a 10-minute dash to Henley Square.
It all infers untold family value in a top city-fringe location. Could you ask for anything more promising?
Adore, extend, or re-imagine this:
Solid family-built 1-owner colonial design
North-south orientation
Ornate cornices, timberwork & foyer stained glass
Fully fenced & gated security
Side by side dual garaging with internal entry & rear drive-through access
Formal dining & family rooms each with French door backyard flow
Classic central timber kitchen with stainless dishwasher
Downstairs guest/4th bedroom
3 super-sized upstairs bedrooms � the master with WIR & fully tiled ensuite with step-up bath
2 vintage bathrooms � 1 upstairs, 1 down
Huge open plan laundry
Versatile brick backyard studio with 2nd kitchen
After-school strolls to Ashley Street Playground & Kings Reserve
2 blocks to Henley Beach Road
Just 5kms* to the city�
Zoned for Adelaide High School
*Measurements approx.
Specifications
Title: Torrens Titled
Year built: TBC
Land size: 560sqm (approx)
Council: City of West Torrens
Council rates: $2341.45pa (approx)
ESL: $223.85pq (approx)
SA Water & Sewer supply: $250.73pq (approx)
All information provided including, but not limited to, the property's land size, floorplan, floor size, building age and general property description has been obtained from sources deemed reliable. However, the agent and the vendor cannot guarantee the information is accurate and the agent, and the vendor, does not accept any liability for any errors or oversights. Interested parties should make their own independent enquiries and obtain their own advice regarding the property. Should this property be scheduled for Auction, the Vendor's Statement will be available for perusal by members of the public 3 business days prior to the Auction at the offices of LJ Hooker Mile End at 206a Henley Beach Road, Torrensville and for 30 minutes prior to the Auction at the place which the Auction will be conducted. RLA 242629
Property features
Ensuites: 1
Land details
What's around North Parade

 View more
View more View more
View more View more
View more View more
View moreContact the real estate agent

Thanasi Mantopoulos
LJ Hooker - Mile End
Send an enquiry

Nearby schools in and around Torrensville, SA
Top reviews by locals of Torrensville, SA 5031
Discover what it's like to live in Torrensville before you inspect or move.
Discussions in Torrensville, SA
Wondering what the latest hot topics are in Torrensville, South Australia?
Similar Houses for sale in Torrensville, SA 5031
Properties for sale in nearby suburbs

- 4
- 3
- 4
- 560m²