Price Undisclosed
4 Bed • 2 Bath • 2 Car • 1105m²
New

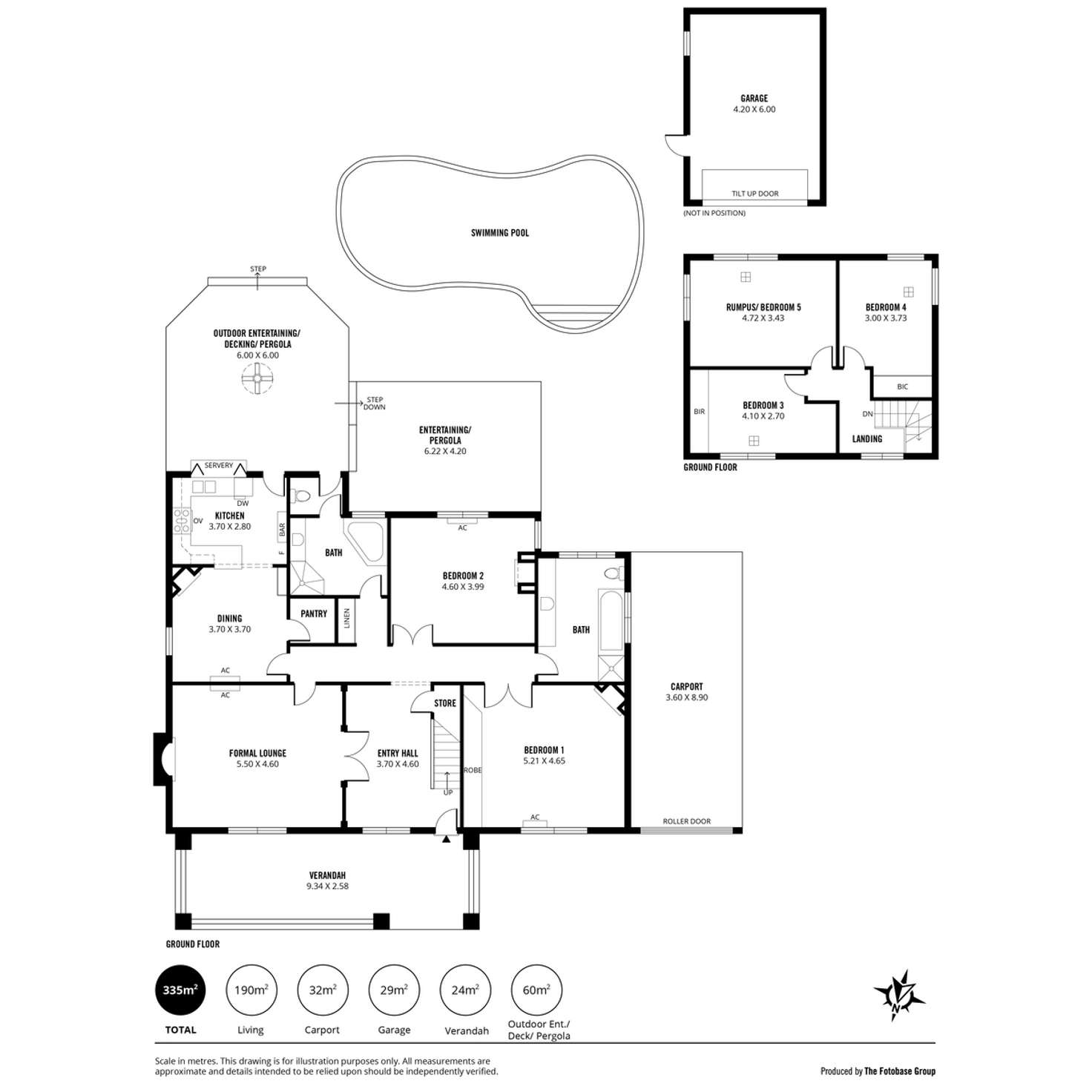
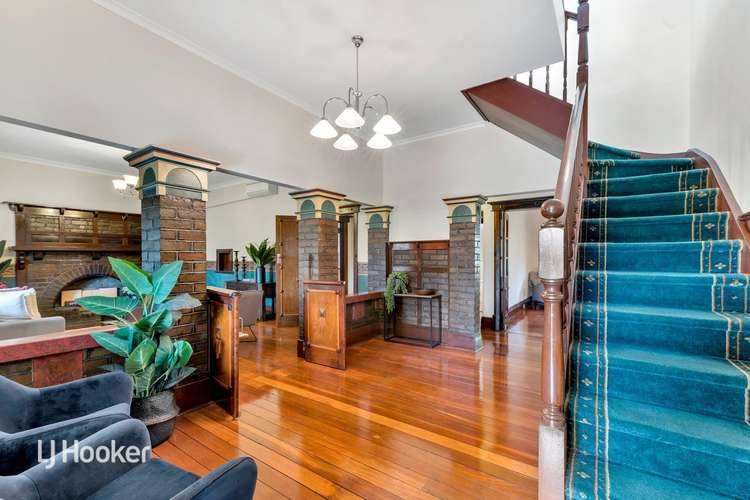
Sold
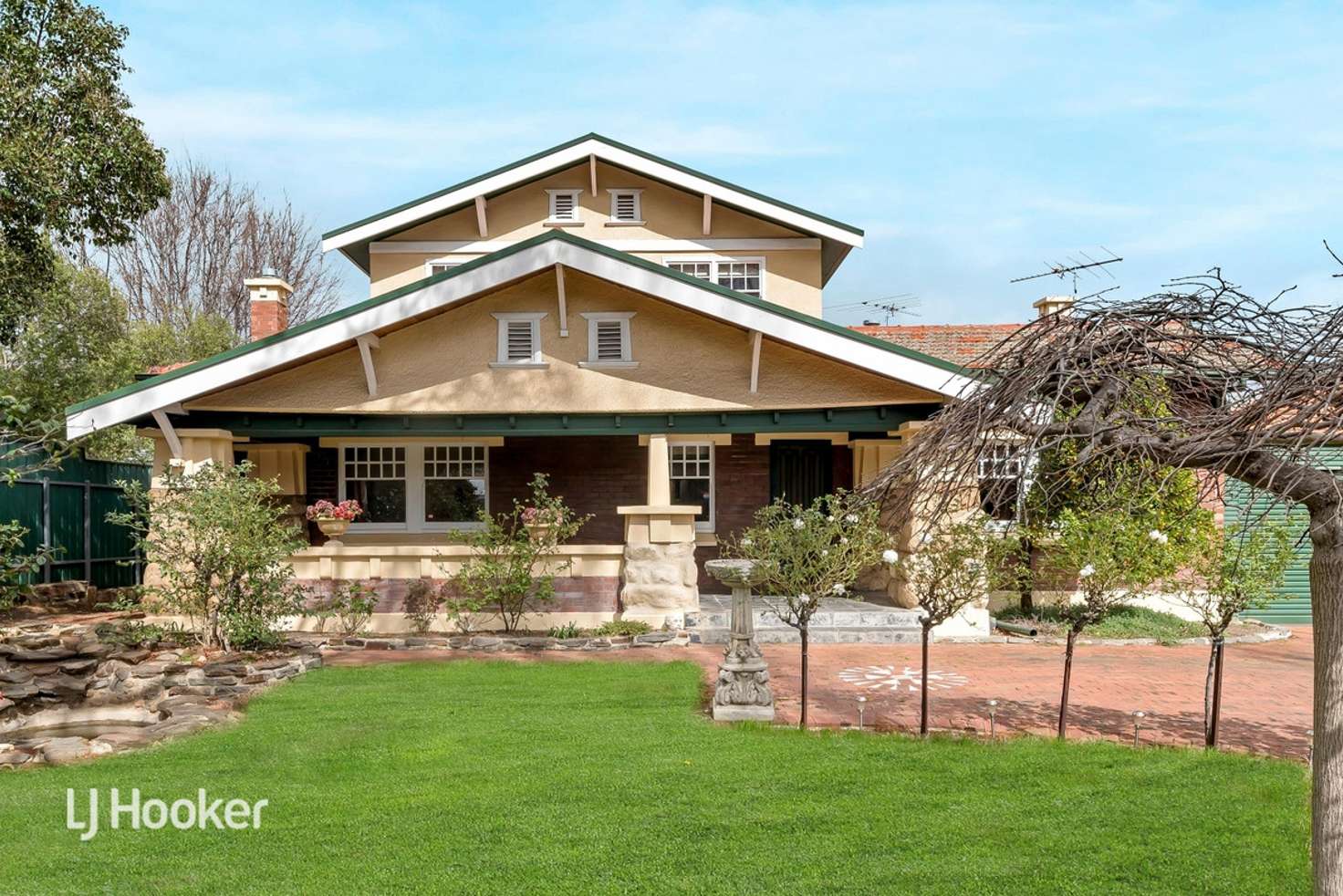


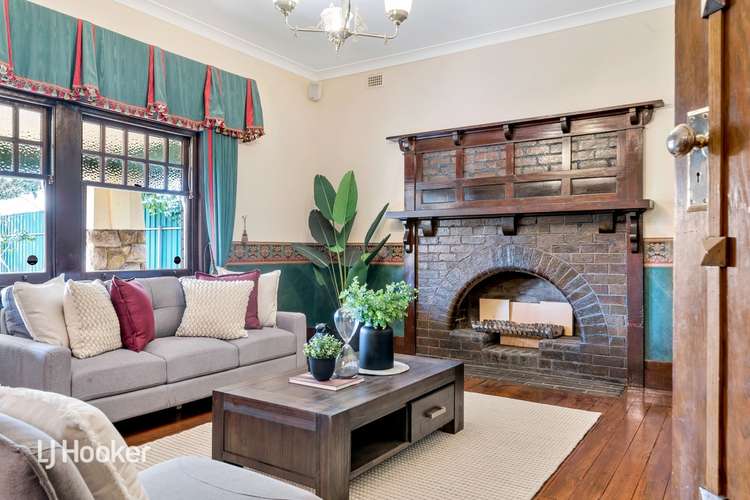
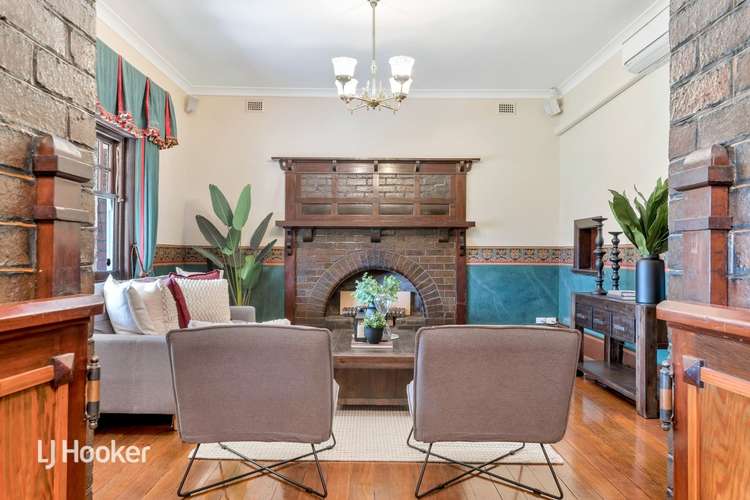
Sold
138 Kensington Road, Toorak Gardens SA 5065
Price Undisclosed
- 4Bed
- 2Bath
- 2 Car
- 1105m²
House Sold on Fri 5 Mar, 2021
What's around Kensington Road

House description
“The Height of 1920�s Classic Bungalow Beauty”
Grand and gracious, this is the benchmark for period living in a blue-chip precinct. Impressively sited with a sweeping quarter-circle driveway on grounds approx 1105sqm (21.34m frontage), this absolutely captivating 1928 Bungalow residence's flawless blend of classic elegance is a superior example of the era.
Set well back from the road, privately fenced, high-gabled and handsome, this flexible 4 bedroom, 2 bathroom home proudly displays all the beauty of the era throughout the substantial original rooms. Adorned by original Jarrah carved woodwork and glorious timber floors, the refined interiors, entry hall and formal lounge will take your breath away. From the art deco handcrafted doors to magnificent fireplaces, ornate ceilings, exposed feature brickwork, classic columns and north facing windows, all the charm and character is immaculately preserved and presented.
The dining room adjoins a delightful heritage style kitchen equipped with oven (with a 5 gas burner cooktop), range hood, integrated dishwasher, breakfast bar, sleek cabinetry, an oversized sink where windows fold back to an outdoor patio servery and the original, large pantry is such a bonus for entertaining.
Double doors reveal the showpiece master bedroom - impressive in size with distinctive timber beams, imposing built-in robes, with plenty of northern sun sparkling through.
An elegant garden-facing second bedroom and two pristine heritage style bathrooms are also located on the ground floor. Light-filled and spacious, one features generous bench and cupboard space with deep bath, shower and toilet, while the family bathroom with rear yard access, is fitted with a spa bath, shower and separate toilet.
A Jarrah staircase leads upstairs to more family accommodation including two additional bedrooms with built in robes, while a rumpus room/fifth bedroom is totally flexible depending on your needs
With abundant alfresco entertaining on a pergola shaded deck beside the pool, plus a separate covered, paved courtyard, the low maintenance rear garden offers the perfect space for relaxed outdoor summer living.
This traditional beauty also offers plentiful parking and the auto garage door reveals a deep carport with through access to boat or trailer space, plus an abundance of other features including:
- Electric gates
- Security system
- Split system air-conditioning (ground floor)
- Ducted r/c air-conditioning (upstairs)
- 4 original fireplaces
- Built-in sound entertainment system (living, dining rooms and outdoor pergola area and pool area)
- Parking for up to four cars
- Large garden shed
A prestigious family lifestyle awaits, just a short stroll to a myriad of shopping and dining precincts in Norwood Parade, Burnside Village, parks, transport, and in-Zone for Marryatville High School, Rose Park Primary School and Marryatville Primary School.
Price: $1,150,000.
OFFER FORM LINK
https://forms.gle/vtmX8wMceABUVSgx5
CT: 5189/461
Council: Burnside
Council rates: $2143.20pa (approx)
Water rates: $263.79pq (approx)
We welcome you to contact Andrew Welch to arrange a private viewing. Our office has implemented precautionary measures for the safety of our Vendors, you and our agents. Open inspections follow the relevant social distancing and capacity guidelines. We appreciate your patience and understanding.
RLA 275279
Property features
Pool
Land details
What's around Kensington Road

 View more
View more View more
View more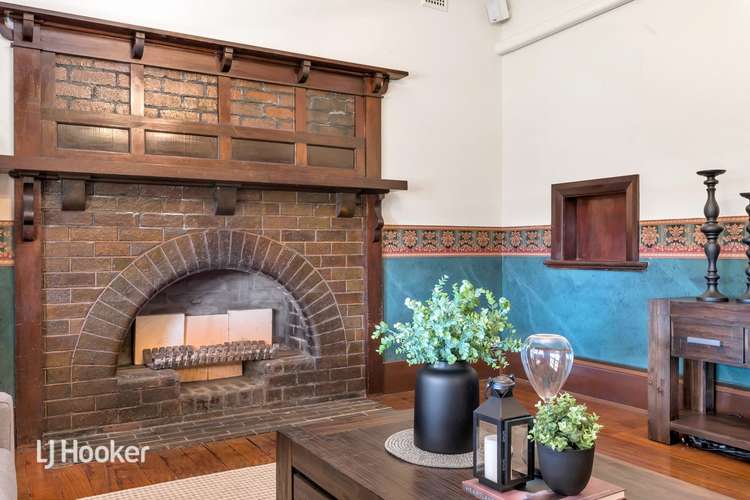 View more
View more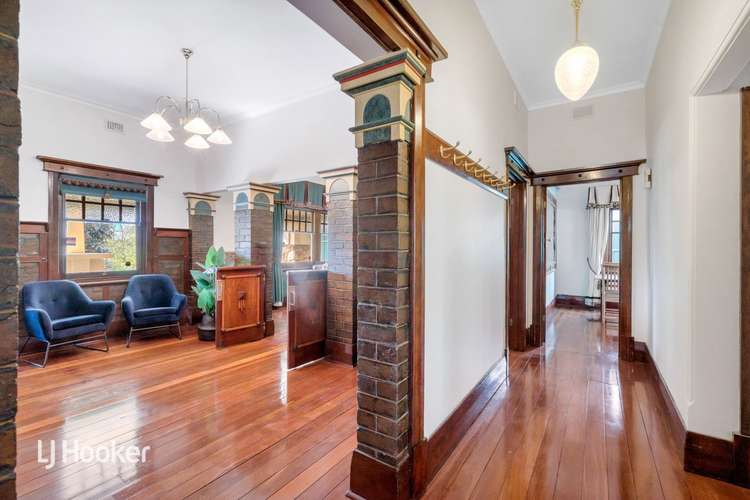 View more
View more