Price Undisclosed
4 Bed • 3 Bath • 2 Car • 514m²
New
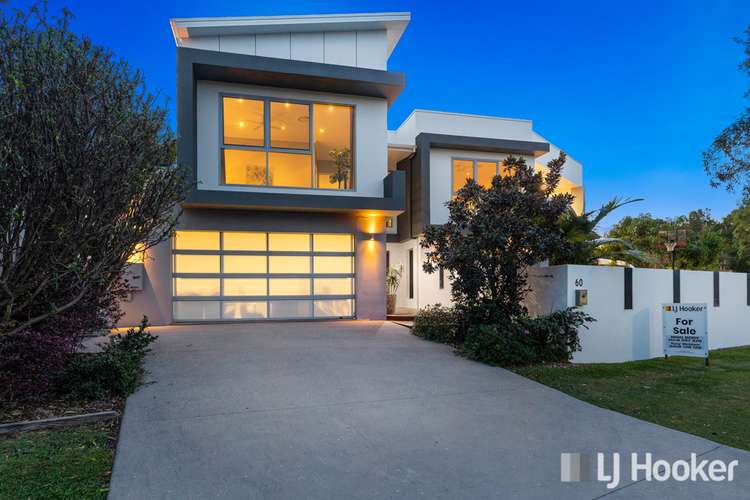
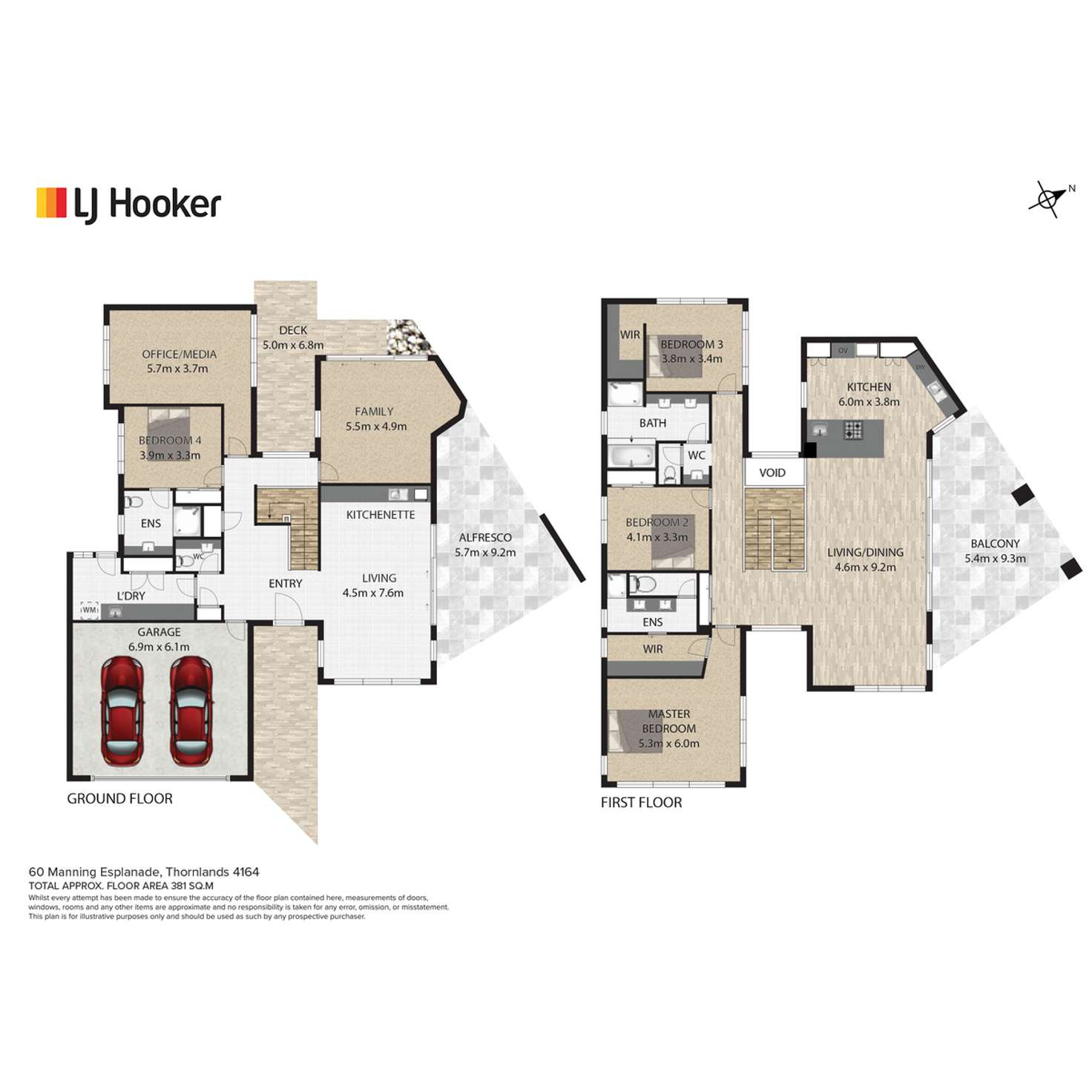

Sold
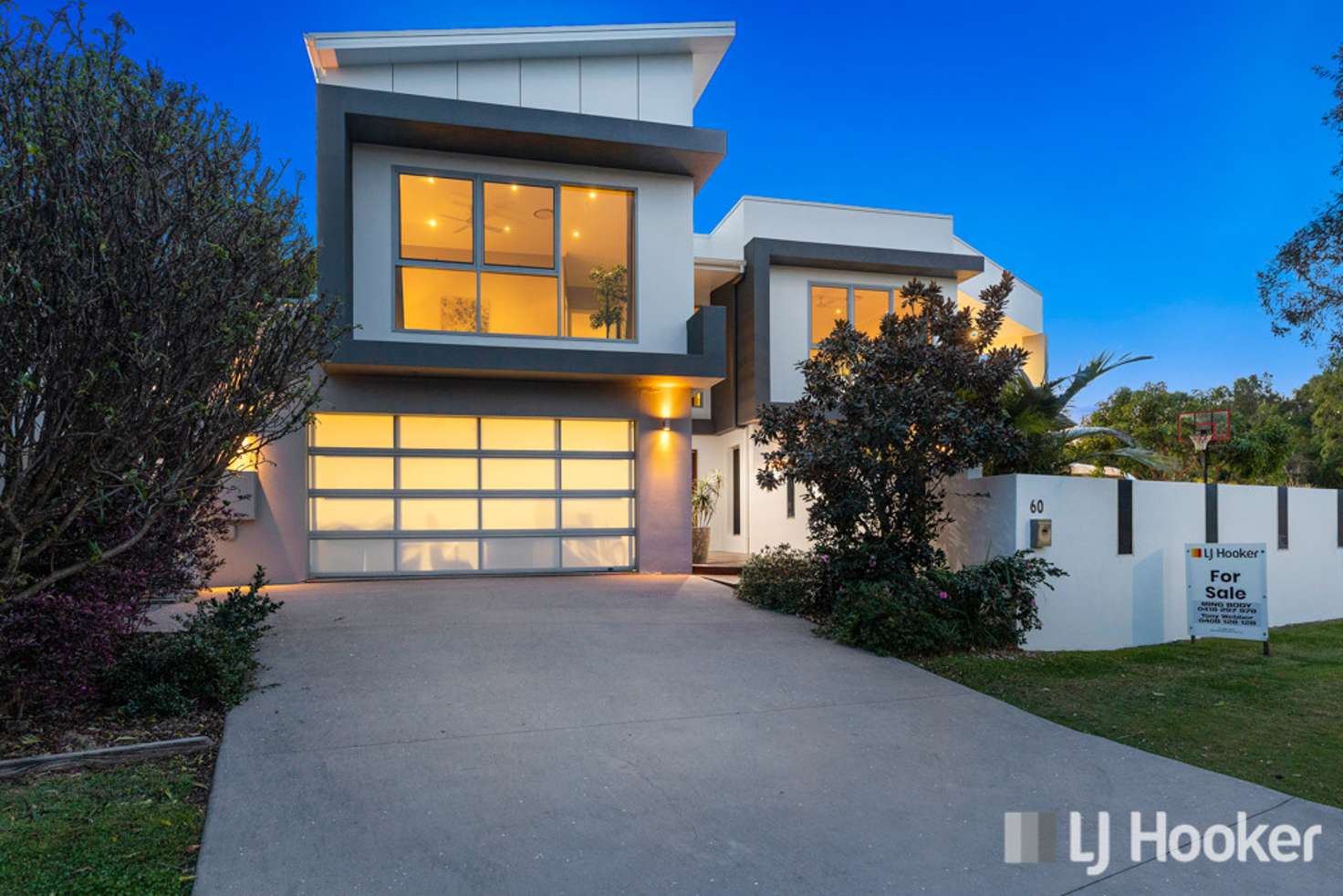


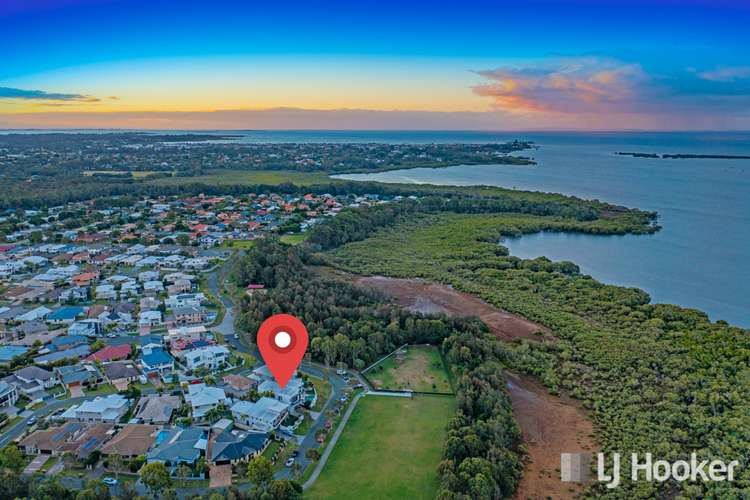

Sold
60 Manning Esplanade, Thornlands QLD 4164
Price Undisclosed
- 4Bed
- 3Bath
- 2 Car
- 514m²
House Sold on Mon 28 Jun, 2021
What's around Manning Esplanade

House description
“Executive Style Home With Views Of Moreton Bay”
This magnificent executive style home with an abundance of features will certainly impress. A desirable address surrounded by prestigious properties, this house is stunning and being offered for the first time in nearly 10 yrs.
On your approach you will be greeted with the impressive fa�ade. Freshly painted and meticulously presented, the home is very inviting from the onset when you are presented to an oversized pivot front door and grand vaulted ceiling.
The entrance of the home has nothing short of the "Wow Factor" with architecturally designed open tread staircase framed perfectly with striking picture windows is all it will take to have you fall in love.
The lower level services the entertainment factor capsulizing the essence of Queensland living. Beautifully appointed recreation room has a purpose-built kitchenette/wet bar that spills onto the fully covered outdoor alfresco. Designed specifically to capture the bay breezes the exterior void overlooking the resort style pool will keep you cool in the summer months, and should our unpredictable weather arise, you will be able to seek refuge.
Also, on level one is a teenage retreat with ensuite and a fully equipped larger than life laundry/utility room and powder room to service the lower level. Accompanying this is a Theatre room and/or home office. This can also serve as a multifunctional room that has high tech gadgets and built-in sound system or use as a fifth bedroom. Looking for a bit of piece and quiet? We have that covered in another separate wing on the ground floor to the rear of the house is another room. Use as kids' playroom or lounge room. This possesses its own deck and courtyard with low maintenance Astro turf.
Moving your way upstairs to the hub of the home, the staircase is significant in its own right as you pass by the awe-inspiring engineering of this construction. A stunning build incorporating both functionality and design weaved together to create a magical property.
The living level of the home is upstairs with open plan layout executed efficiently. Adjacent to the lounge/dinning room is a chef's kitchen where family times are brought together. Oversized gourmet island bench with inlaid ceramic cooktop, wine rack and breakfast bar, utility sink and purpose-built cabinets will make cooking a breeze. There is another double sink, under bench microwave, steam and separate wall ovens and double fridge. A creative space with first class appliances with floor to ceiling cabinetry, wine rack and breakfast bar.
Now to the essence of this home. On a grand scale is another outdoor patio. Walking through expansive sliding doors you will welcome the uninterrupted view of Moreton Bay and adjacent parkland. Start your day watching the sunrise and finish off with a breathtaking sunset.
The Master Suite set to the front of the home also takes in the magical views. The stunning design and colour palate offer a true feeling of relaxation. The ensuite is also equally inviting with dual raised vanities, separate shower & toilet are complimented by a selection of superb glass tiles. Another 2 bedrooms are also located on the upper level.
You will be able to go on a self-propelled adventure on the network of walking and cycle trails the are synonymous in connecting suburbs in the Redlands from Redland Bay to Cleveland.
Architecturally designed and brilliantly executed, this delightful home has been designed for the active family that loves to entertain with style. A street presence with privacy and seclusion this will cater for the largest of families. Impressive on so many levels, a home of this calibre is rarely offered to the market.
Thinking of Real Estate! Ring Team Ming. Great results & trustworthy experience.
Doing a drive by? � On our signboard you will find a QR Code for you to scan & register your interest with Team Ming. You can also CLICK the external link, copy the below link or using the QR Code found in images, simply put your phone in camera mode and register following the prompts.
***The unique QR Code for this property is***
https://qr.homepass.com/2e0c259a-74b8-4b9d-8a78-52dfa113248e
Property Features:
* Grand entrance with high polished timber staircase
* Open plan living, family & meals area
* High ceilings throughout both levels
* Exceptional kitchen with stainless steel appliances, 2 sinks, plenty of storage
* Four bedrooms, two with ensuites, walk and built in robes
* Three full bathrooms and a powder room
* Completely fitted out laundry/utility room
* Home theatre and/or study or 5th bedroom with LED lighting and built in speakers
* Several living areas and/or kids play room
* Large rumpus with kitchenette opening onto alfresco area
* Full zoned ducted air conditioning and ceiling fans
* Large double garage, electric door plus workshop/storage space
* Large resort style private inground swimming pool
* Ground floor undercover entertaining area facing North East
* First floor alfresco area overlooking pool and Moreton Bay
* Water features and timber decking
* Modern garage door with wide double driveway
* Fully fenced with private gardens and Astro turf
Disclaimer: Whilst every effort has been made to ensure the accuracy of these particulars, no warranty is given by the vendor or the agent as to their accuracy. Interested parties should not rely on these particulars as representations of fact but must instead satisfy themselves by inspection or otherwise. Please check online portals to confirm open home times prior to inspection as these times can change unexpectedly.
Property features
Pool
Land details
What's around Manning Esplanade

 View more
View more View more
View more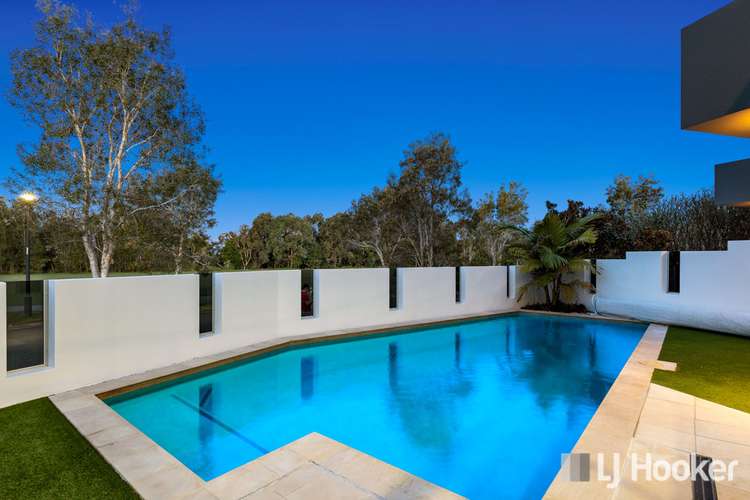 View more
View more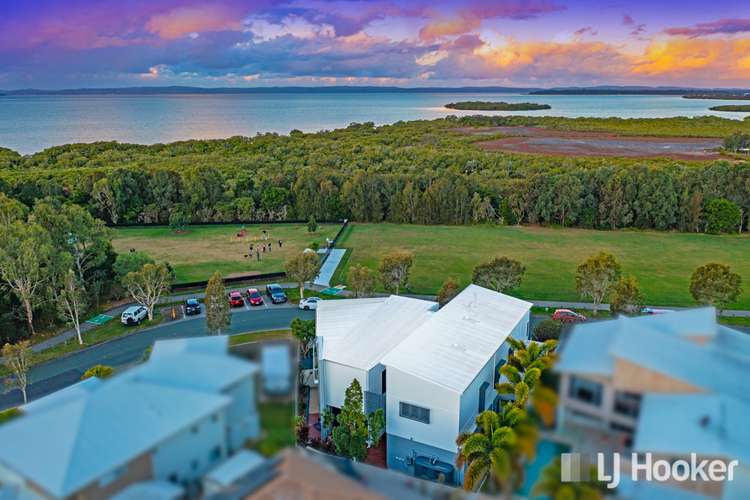 View more
View more