Price Undisclosed
5 Bed • 4 Bath • 5 Car • 2721m²
New
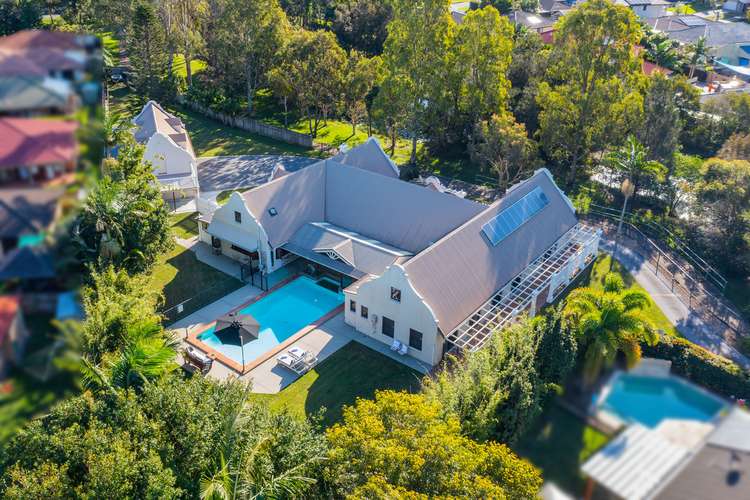
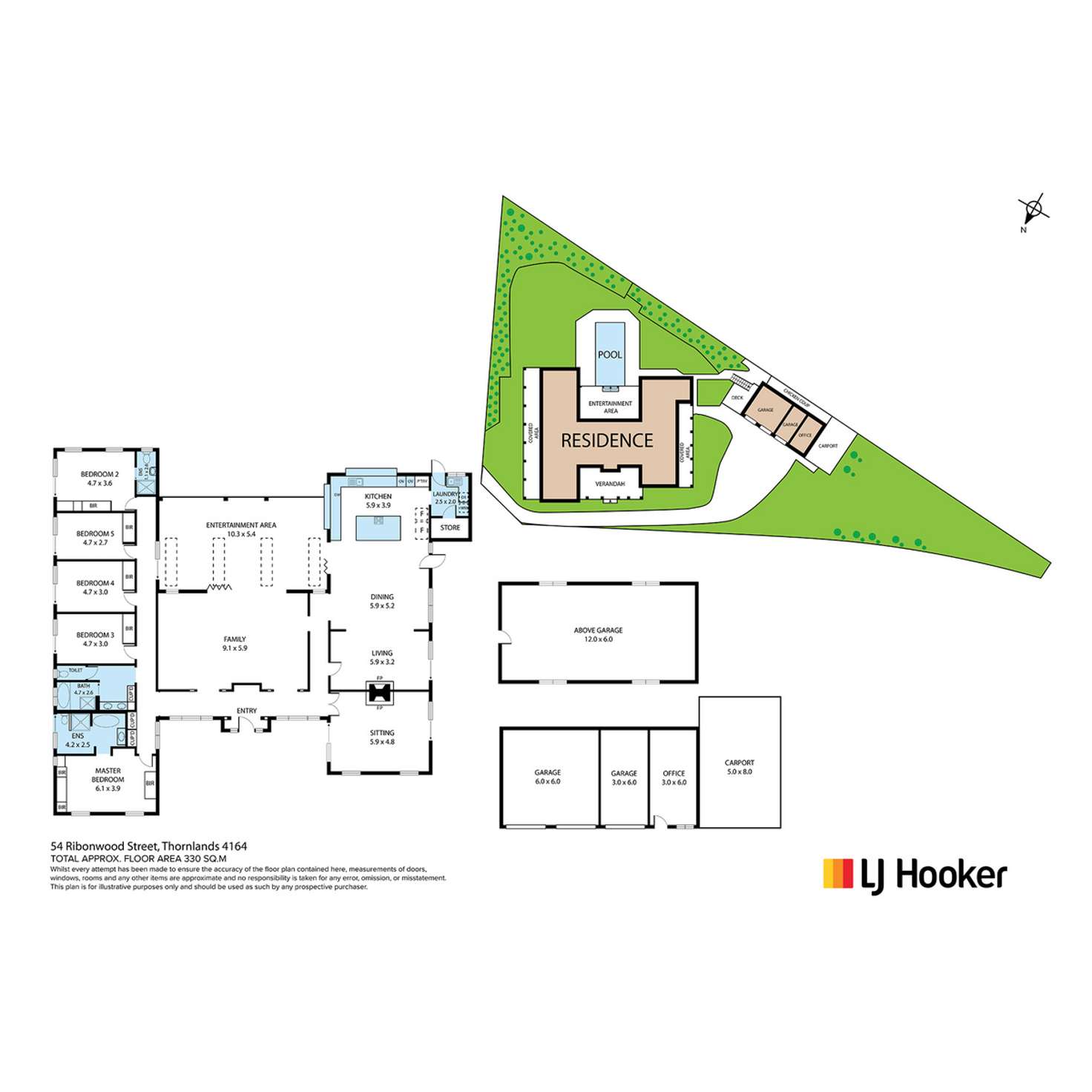
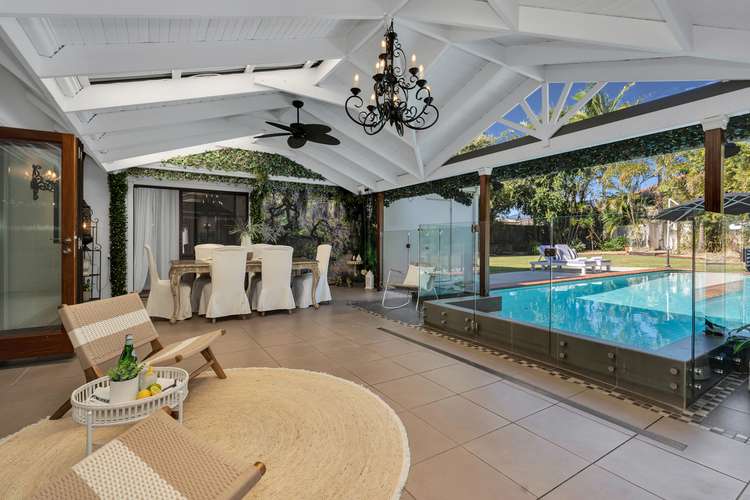
Sold
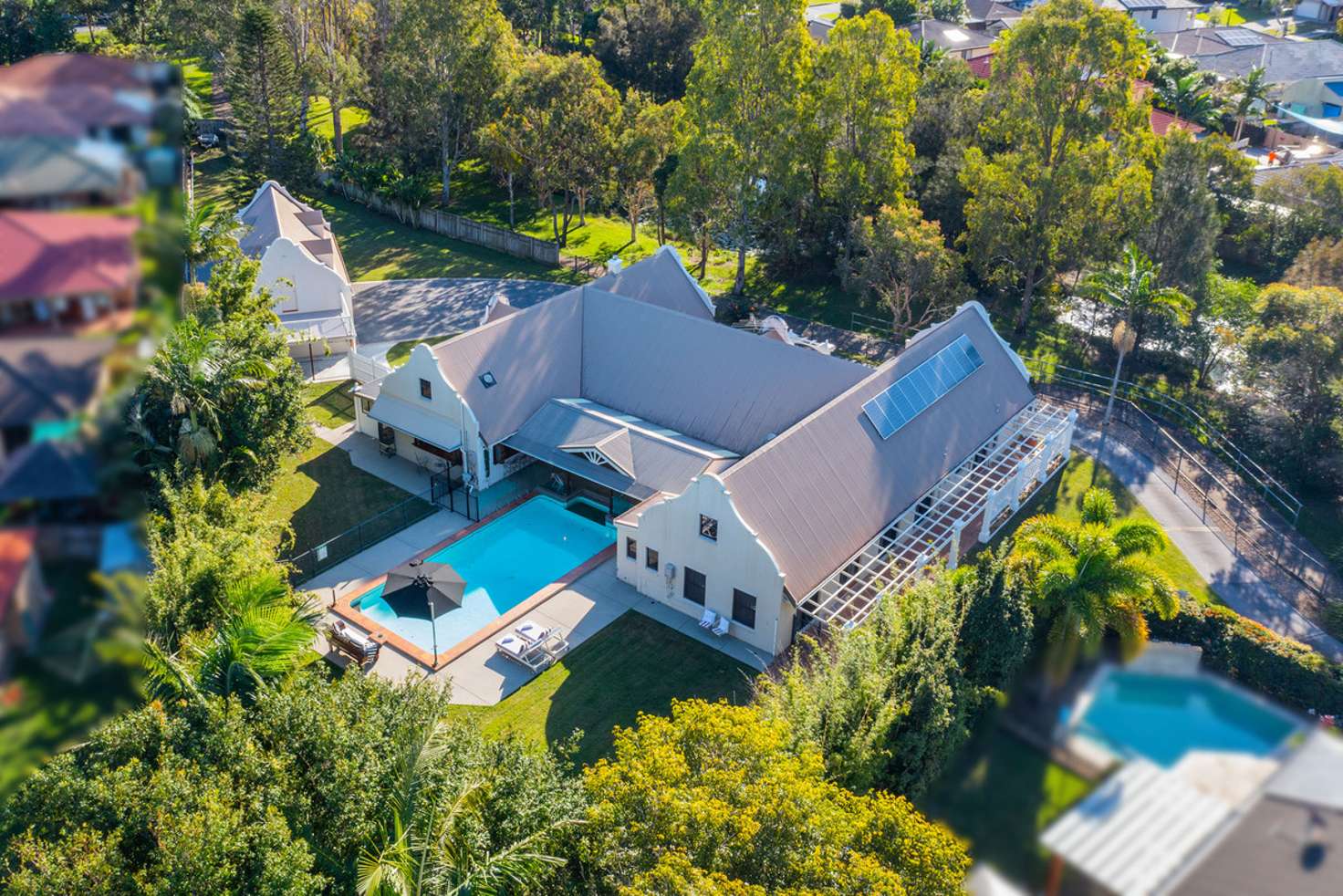


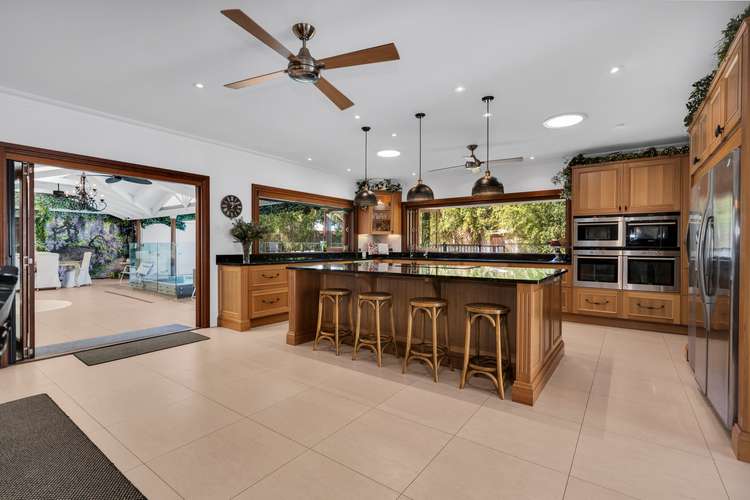

Sold
54 Ribonwood Street, Thornlands QLD 4164
Price Undisclosed
- 5Bed
- 4Bath
- 5 Car
- 2721m²
House Sold on Wed 23 Jun, 2021
What's around Ribonwood Street

House description
“SOLD PRIOR TO AUCTION!”
As you drive up your long private driveway you are welcomed by your grand home set on a 2,721m2 private block, this home is truly spectacular, located just a five minute drive to Cleveland harbour, where you can enjoy the great cafes and bars, with many private and state schools close by, this home is one not to be missed.
This phenomenal five-bedroom home is one you won't find anywhere else, built in the 1990's this generous stately residence will accommodate the largest of families.
The grand facade is truly unique which also extends to the separate three car garaging, and home office with granny flat potential above.
Step into the home and your heart will miss a beat with the charm of high ceilings and tall featured skirtings with the elegance feature arch ways connecting rooms. Inviting you to enjoy indoor-outdoor living the family room with the Hamptons inspired solid wood panelling with bi-fold doors taking you out to a spacious remarkable covered entertaining area to enjoy the massive fully tiled sparkling pool.
Your guests can enjoy a wine by the kitchen bi-fold window bar, while you cook up a treat in the over-sized kitchen, with four ovens, induction hob and granite worktops with plenty of cupboard space plus a grand Island to entertain those dinner parties. The kitchen is the heart of the home where you can watch the children play in the pool while you make the dinner.
The rumpus area is a large cosy room with a log fire to enjoy the winter evenings with your family, the dining room will accommodated a 12 seater table and there is plenty of room for the extended family dinners.
There is also a formal living room with a second log fireplace to enjoy some quiet time or read your book away from the rest of the home.
In the left wing of the home you will find five generous bedrooms, two with en-suites plus a large family bathroom, all the bedrooms have doors leading out to the covered veranda to relax in the garden in the morning sun.
Outside you can accommodate all the toys with a three car garage, carport and caravan port, there's plenty of room to build the big man shed plus plenty of room for the children to run and enjoy back yard footy. The family will love living here with the 12x6m pool to cool down in those summer months, you will feel like you are on holidays every day.
This home has been very tastefully renovated and offers plenty of internal separation with multiple large living spaces, it is truly an entertainers paradise. First time to the market in 16 years.
Proudly Presented by the CR Team.
Key Features include:
- 5 bedroom
- 4 bathrooms (1 outside pool bathroom)
- Huge pool 12 x 6m (90,000L) � Ionised and very economic
- 5kW solar
- 3 Phase power
- 3 bay garage with large room above
- Office 6 x 3m (separate) with high speed internet 50+Mbps
- Car port 8 x 4m
- Caravan port 9 x 4.5m
- Parking for 4 cars + more
- Rumpus 20 x 8m
- Kitchen/dining with granite benchtops 9.5 x 6m
- Undercover area 10.5 x 6m
- Games/family 9 x 5.5m
- Lounge 6 x 4.5m
- Roller screens
Note: This property is being sold by auction or without a price and therefore a price guide cannot be provided. The website may have filtered the property into a price bracket for website functionality purposes only.
Property features
Ensuites: 2
Pool
Land details
What's around Ribonwood Street

 View more
View more View more
View more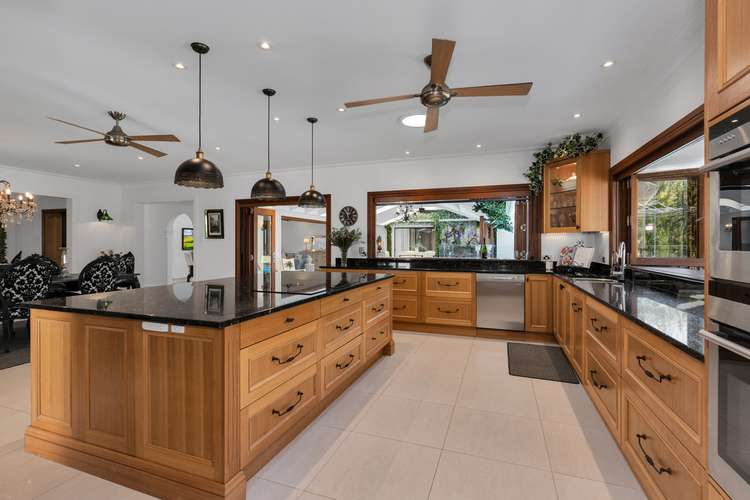 View more
View more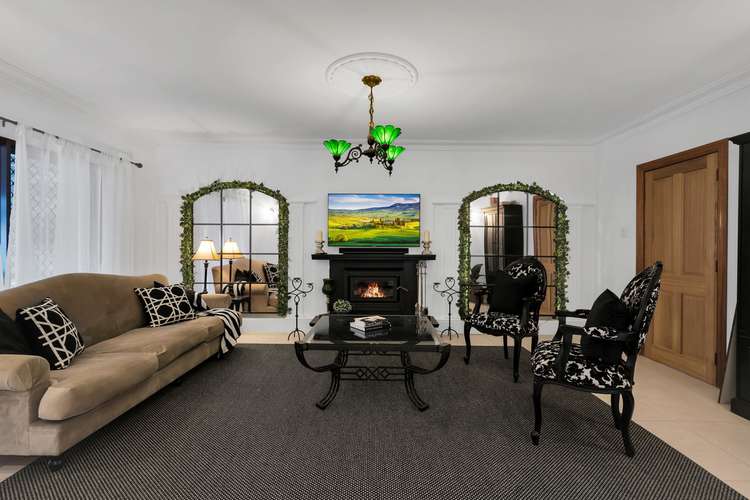 View more
View more