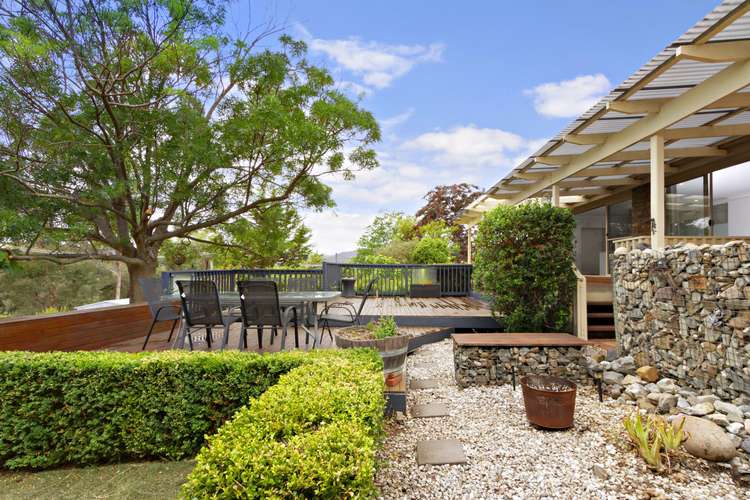Price Undisclosed
3 Bed • 2 Bath • 2 Car • 876m²
New



Sold





Sold
14 Mehaffey Crescent, Theodore ACT 2905
Price Undisclosed
- 3Bed
- 2Bath
- 2 Car
- 876m²
House Sold on Fri 5 Jan, 2024
What's around Mehaffey Crescent

House description
“Entertainer�s paradise”
Nestled on a serene, leafy street in the hills of Theodore, this 3-bedroom haven is your own piece of paradise in the suburbs. Offering a stunning living space, idyllic outdoor retreat and three generous bedrooms, it's an entertainer's paradise ready to become your family's forever home.
Set across two levels, the home capitalises on its gently sloping block to draw you into the magnificent open-plan living space. Sunlight floods the area through wall-to-wall windows, illuminating the spacious living, meals area and impressive entertainer's kitchen. The expansive island bench takes centre stage, a gathering space for family moments, festive celebrations and cosy weekends. The oversized kitchen boasts quality appliances and custom cabinetry, a delight for the most discerning of chefs.
Double sliding doors connect the indoor space to the jewel in this home's crown, the splendid outdoor entertaining area and beautiful manicured gardens. The multi-level deck and landscaped gardens create multiple outdoor living spaces, from the large undercover area to the open dining space and outdoor fire pit, offering room to explore, relax and take in splendid views of the mountains and nature reserve beyond.
On the upper level, the luxurious master includes a walk-in robe and opulent ensuite, while two more bedrooms and a gleaming family bathroom complete the family accommodation. An extra multipurpose room with separate entry serves as a versatile space for a home office or teenager's retreat. Converted from the original garage, it can easily be converted back to maximise garage space.
Close to Calwell shops, local schools and the Tuggeranong Hill nature reserve, it's a true family-friendly location. Tuggeranong town centre, shopping, dining and sporting facilities are just minutes away, with fast links to Woden and the city. Don't miss your chance to own this stunning home, get in touch today.
Features
� Split level 3-bedroom, 2-bathroom home with stunning views on beautiful landscaped block
� Impressive multi-level entertaining deck surrounded by lush gardens
� Spacious open plan living space encompassing lounge, dining and expansive kitchen
� Entertainers kitchen with oven, double drawer dishwasher, induction cooktop, built in microwave, range and huge island bench with incredible amount of storage
� Master bedroom with walk-in robe, renovated ensuite with double shower and heated towel rails
� Two more bedrooms with built-in robes
� Large updated family bathroom with separate bath and shower
� Garage has been converted to large multifunctional space you can use as a teenager's retreat, home office or rumpus, and can easily converted back to garage
� Reverse cycle ducted heating and cooling throughout and 24 solar panels for energy efficiency
� Large separate laundry with external access
� Close to quality schools, town centres and link roads
� Living area: 134.41m2
� Garage area: 41.5m2
� Land size: 876m2
� House built: 1990
Disclaimer:
Please note that while all care has been taken regarding general information and marketing information compiled for this advertisement, LJ HOOKER TUGGERANONG does not accept responsibility and disclaim all liabilities in regard to any errors or inaccuracies contained herein. Figures quoted above are approximate values based on available information. We encourage prospective parties to rely on their own investigation and in-person inspections to ensure this property meets their individual needs and circumstances.
Land details
What's around Mehaffey Crescent

 View more
View more View more
View more View more
View more View more
View moreContact the real estate agent

Patrick Kinnane
LJ Hooker - Tuggeranong
Send an enquiry

Nearby schools in and around Theodore, ACT
Top reviews by locals of Theodore, ACT 2905
Discover what it's like to live in Theodore before you inspect or move.
Discussions in Theodore, ACT
Wondering what the latest hot topics are in Theodore, Australian Capital Territory?
Similar Houses for sale in Theodore, ACT 2905
Properties for sale in nearby suburbs

- 3
- 2
- 2
- 876m²