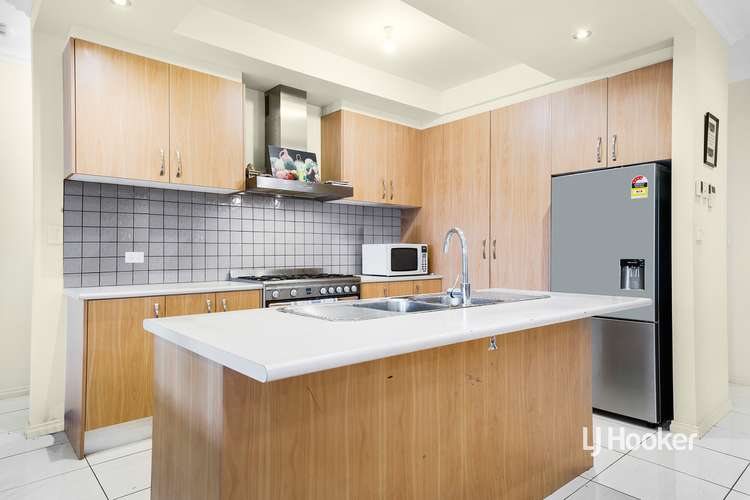Price Undisclosed
4 Bed • 2 Bath • 2 Car • 576m²
New



Sold





Sold
12 Sherlock Avenue, Tarneit VIC 3029
Price Undisclosed
- 4Bed
- 2Bath
- 2 Car
- 576m²
House Sold on Wed 10 Jan, 2024
What's around Sherlock Avenue

House description
“Spacious Family Home with Enviable Features and Plenty of Flair!”
LJ Hooker Property Point presents 12 Sherlock Avenue, Tarneit. This single storey, double fronted, brick home offers an array of sought-after features including stainless steel appliances, ducted heating and evaporative cooling, incredibly spacious shared zones, striking design features and quality fittings throughout. Residents can enjoy a convenient lifestyle with Tarneit Gardens Shopping Centre just a short walk or drive away, Tarneit Train Station in easy reach, nearby nature-inspired facilities including Penrose Promenade Park and Playground and Tarneit Lakes, plus a range of quality zoned schools and childcare facilities in the area.
- Upon entry, after being greeted by a low maintenance, fully fenced front yard, the generous floorplan offers an open plan layout with kitchen, dining and living spaces all within easy reach of each other, as well as a separate formal lounge, spacious and carpeted, plus an additional enclosed rumpus or fifth bedroom.
- Four bedrooms with plush, striking carpet, include the marvellous main with large walk-in robe and en suite that offers oversized shower, bedroom three with walk-in robe and direct access to the main shared bathroom, and bedrooms two and four with roomy built-in robes.
- Central main bathroom is fitted with a separate relaxing bathtub and spacious shower, tidy vanity with under sink storage and gleaming mirror, while a separate adjacent toilet room offers an additional level of convenience.
- Well-appointed kitchen provides everything a creative home chef could need with airy pantry, modern stainless steel appliances including dishwasher, island bench/breakfast bar, plenty of drawers and cupboards, bright lighting and warm, timber-look cabinetry to create a fun and homely atmosphere.
- Set upon a generous 576m2 (approx.) block, this property includes a sizeable, fully fenced, paved backyard alfresco that is low maintenance and the perfect space to entertain.
- Further highlights include a double remote-control garage with internal access, additional driveway parking space, separate internal laundry, ducted heating, evaporative cooling, satellite dish, bold feature walls and carpeting that both add a unique flair to the home.
A perfect home for growing families and investors, this residence is located in a highly sought-after neighbourhood, in proximity to four large shopping precincts, a range of exciting dining and entertainment facilities, both family friendly and for those without children in tow, as well as fantastic local schools including the zoned Tarneit Rise Primary School, Tarneit P-9 College and Tarneit Senior College. For commuters, established bus routes and Tarneit Train Station aren't far from the home and main roads are easily accessible.
Note. All stated dimensions are approximate only. Particulars given are for general information only and do not constitute any representation on the part of the vendor or agent. Any school zoning stated based on www.findmyschool.vic.gov.au as of 21/11/2023 subject to change.
Building details
Land details
What's around Sherlock Avenue

 View more
View more View more
View more View more
View more View more
View moreContact the real estate agent

Paul Caine
LJ Hooker - Point Cook
Send an enquiry

Nearby schools in and around Tarneit, VIC
Top reviews by locals of Tarneit, VIC 3029
Discover what it's like to live in Tarneit before you inspect or move.
Discussions in Tarneit, VIC
Wondering what the latest hot topics are in Tarneit, Victoria?
Similar Houses for sale in Tarneit, VIC 3029
Properties for sale in nearby suburbs

- 4
- 2
- 2
- 576m²