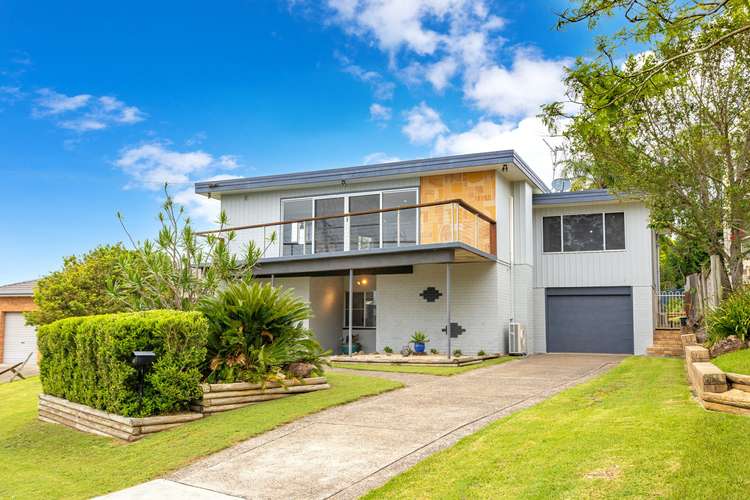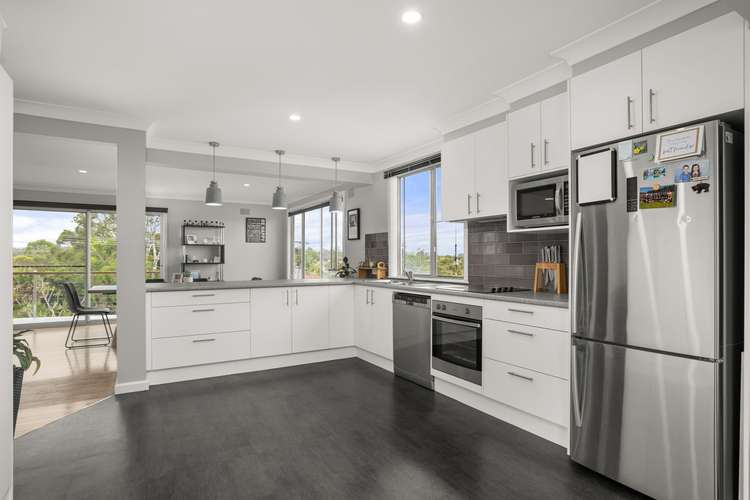Price Undisclosed
4 Bed • 2 Bath • 1 Car • 619.7m²
New



Sold





Sold
41 Ritchie Crescent, Taree NSW 2430
Price Undisclosed
- 4Bed
- 2Bath
- 1 Car
- 619.7m²
House Sold on Tue 19 Mar, 2024
What's around Ritchie Crescent

House description
“Sensational Family Home in Exclusive Ritchie Crescent”
Crafted to showcase stunning panoramic views over the prestigious neighbourhood and beyond, this magnificent and spacious home will fill the needs of family living. Etched into an elevated block capturing the North-Easterly breezes, taking full advantage of the aspect and land, the home is spread across three incredibly generous and luxurious levels, beautifully executed to create a dream Taree West residence.
The Ritchie Crescent address is still as sought after as ever with this property nestled among other quality homes in the street. The top level of the house welcomes stylish hardwood timber flooring through the grand open plan living and dining space with an air conditioner and ceiling fan to ensure comfort year round. Sliding doors lead you out to the front entertaining patio capturing the gorgeous views and cool breezes. The expansive new updated kitchen offers a contemporary and tasteful colour scheme complete with a large pantry cupboard, stainless steel dishwasher, ceramic cooktop and breakfast bar for relaxed meal times. This adjoins the sitting room providing a secondary living space.
The middle level hosts the master bedroom that is equipped with a split system air conditioner for comfort and a wardrobe with built in desk. There are another two bedrooms located on this level that also have the benefit of built-in storage. The tidy main bathroom is central to the bedrooms and features a bathtub, shower and separate toilet.
Downstairs is a great space for your older kids, extended family or overnight guests. With hardwearing new vinyl plank flooring recently installed throughout, the fourth bedroom adjoins the spacious family room that flows to an undercover private alfresco and fully fenced yard. A large laundry space that incorporates the second shower and toilet as well as a kitchenette provides a genuinely great layout for those seeking a granny flat setup.
Some of the other outstanding features include...
- Rear timber deck overlooking the landscaped yard with built in fire pit for those Winter gatherings
- Total block size is a comfortable 619.7sqm
- Lock up garage with remote door and workshop space approximately 7.4m x 5.9m in size. Additional garage door at the back provides access to the rear yard
- Recently replaced iron roof provides a watertight home and peace of mind
- Attractive street appeal with freshly painted exterior complimented by the established hedges and gardens
Situated in the exclusive Taree West locale, the property is located 950m from Taree West Primary School, 1.3km to Taree West Plaza and and easy 2.5km drive to the CBD. You will also be able to enjoy an afternoon 300m walk up to the Apex lookout to take in the stunning views of the Manning River and Mondrook farmland.
The Vendor is genuine about selling and is prepared to listen to all reasonable offers from the market. Properties are tightly held in this street, so we suggest you get in early to enquire by contacting Justin Atkins on 0417 955 176 or Kelly Sawyer on 0421 025 081 or come along and visit us at one of our upcoming open homes to see the quality for yourself.
Land details
What's around Ritchie Crescent

 View more
View more View more
View more View more
View more View more
View moreContact the real estate agent

Justin Atkins
LJ Hooker - Taree
Send an enquiry

Nearby schools in and around Taree, NSW
Top reviews by locals of Taree, NSW 2430
Discover what it's like to live in Taree before you inspect or move.
Discussions in Taree, NSW
Wondering what the latest hot topics are in Taree, New South Wales?
Similar Houses for sale in Taree, NSW 2430
Properties for sale in nearby suburbs

- 4
- 2
- 1
- 619.7m²