Price Undisclosed
3 Bed • 2 Bath • 2 Car • 706m²
New
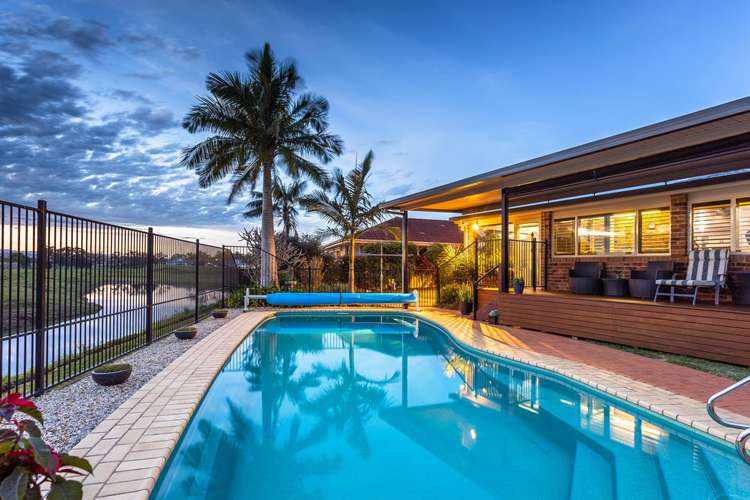
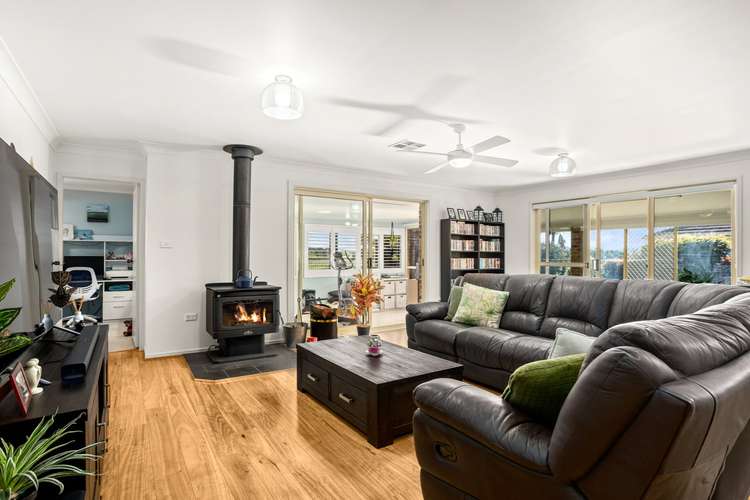
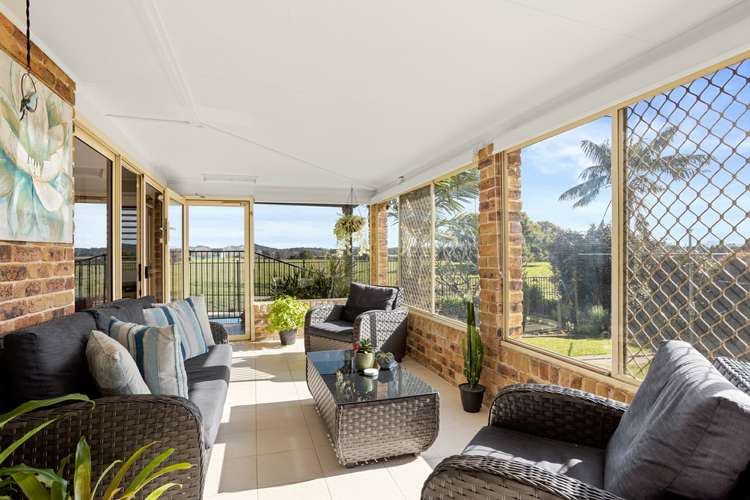
Sold
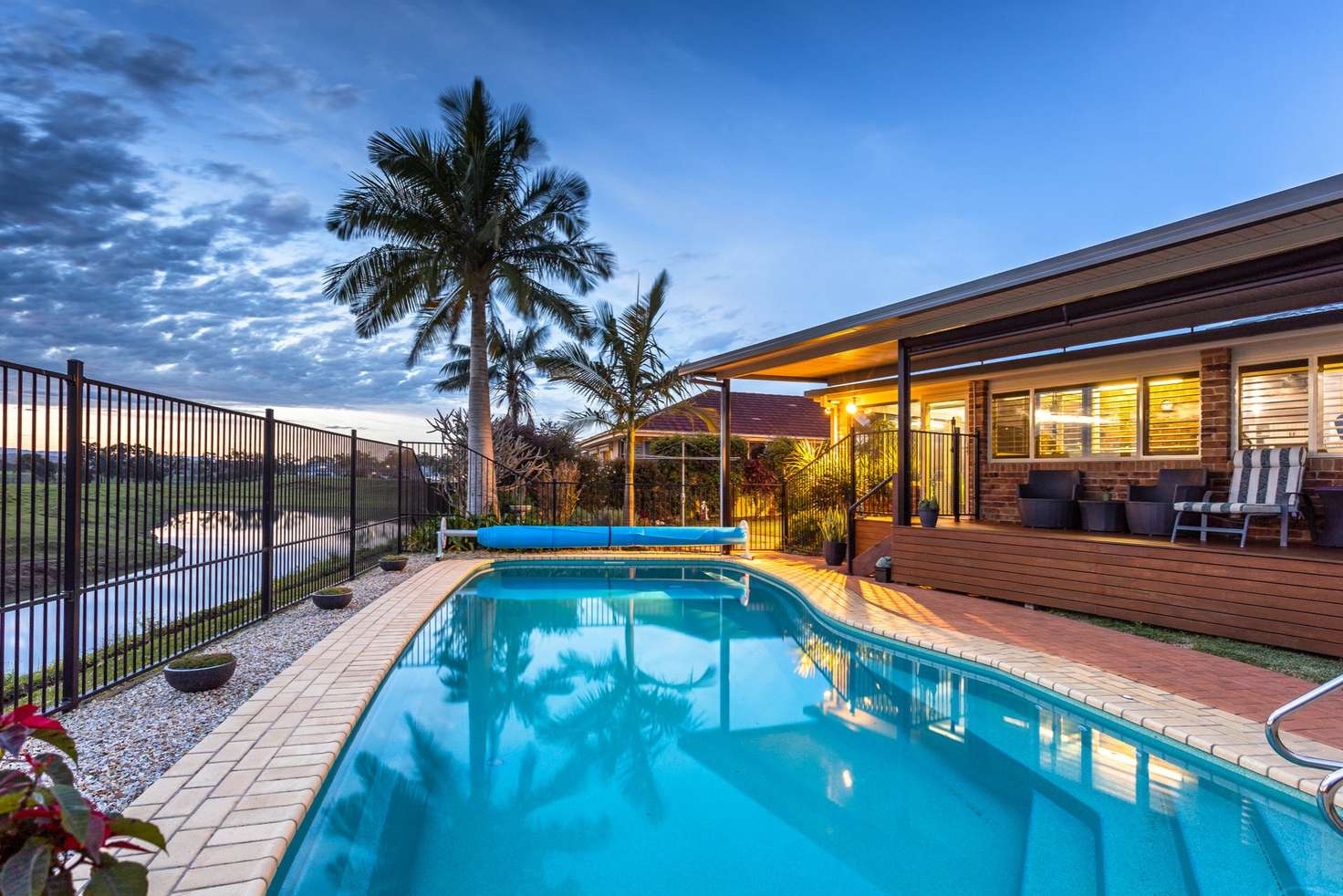


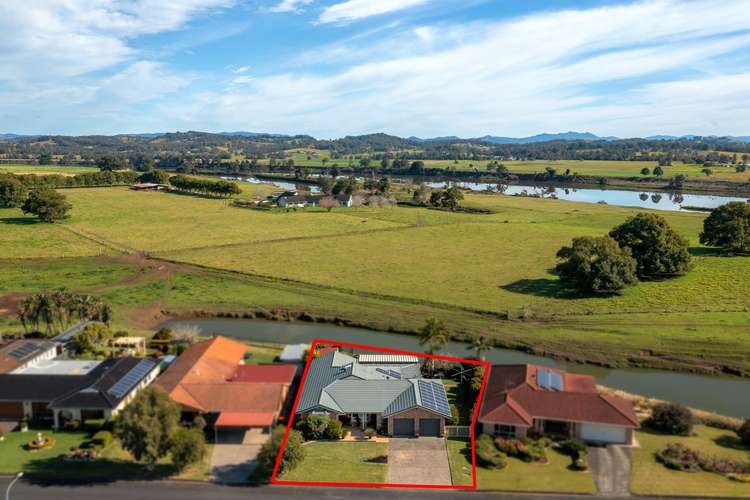
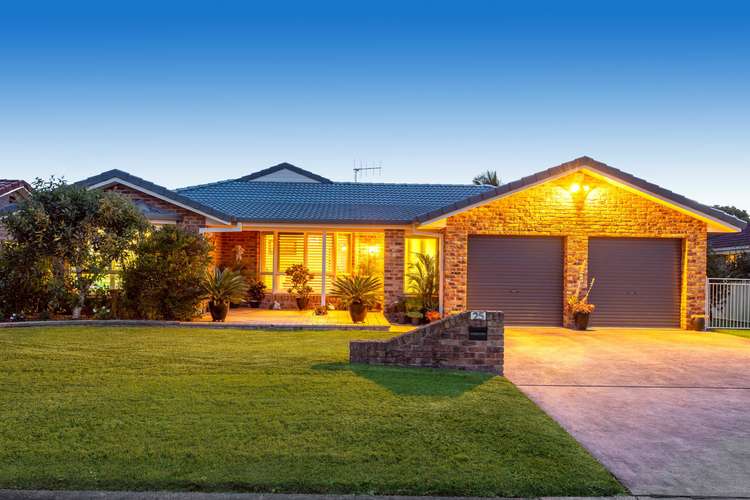
Sold
25 Petken Drive, Taree NSW 2430
Price Undisclosed
- 3Bed
- 2Bath
- 2 Car
- 706m²
House Sold on Fri 10 Sep, 2021
What's around Petken Drive

House description
“Executive Estate Living With Dreamy Water & Farmland Views”
Absolutely picture perfect and presented in the most impeccable fashion, we know you will be just astounded by this dream home in the exquisite locale of Petken Drive Taree West. Celebrating residential living with the experience of a rural outlook including glimpses of the Manning River and soaking up a verdant view of surrounding farmland and waterways, we see this home as the perfect fit for a family or even a retiree making their way into town off a larger parcel of land and still hoping to savour their country outlook.
Multiple living zones is an understatement for this home that has been designed for entertaining. Proudly offering four separate areas for you to relax and lounge in, including a formal living room, family room and two tiled and light drenched sunrooms that allow for a rumpus, home gym, games room or just a sunny enclosed spot to enjoy some time to yourself. The true heart of the home is the magnificent kitchen, centrally appointed to service the dining and family room with ease and comforted by ducted air conditioning and a warming wood fire place.
If you are a fan of outdoor living, the dreamy farmland and water view from the back of the home is accentuated by the inclusion of the inground swimming pool, recently installed patio roof and timber deck that looks out over the pastures and beyond. Facing out West you will draw in magnificent images of the setting sun over the Manning Hinterland.
There is something for everyone at this property and we invite you to take a closer look...
- Sleek and hardwearing bamboo flooring span much of the home and are complemented lovingly by the freshly painted interior
- Energy efficient measures throughout include stylish and economic white plantation shutters to dress the windows, tinted back windows and a new 6.6kW solar panel system installed
- Ducted air conditioning and ceiling fans right through plus a cosy slow combustion fire place in the family room
- Formal lounge on entry features a gorgeous bay window, statement lighting pieces and air conditioned for comfort
- Three large bedrooms all feature ceiling fans and mirrored built-in storage in bedrooms two and three. The spacious master suite is well appointed with a walk-in wardrobe leading through to a modern ensuite bathroom
- A gourmet galley style kitchen features provincial style cabinetry that is finished with quality 40mm granite countertops, large corner pantry, newly installed dishwasher plus stainless steel wall oven and ceramic cooktop
- Not just one but two tiled sunrooms that are superbly versatile and offer floor to ceiling windows that draw in that stellar view. One of these sunrooms could easily be converted to a fourth bedroom if required
- Three-way main bathroom with a large shower and separate toilet
- The fenced backyard offers a grassed side area with ramp access in addition to the newly fenced pool with manicured low maintenance gardens
- Total block size is 706sqm with side access on the right should you need to park your boat or trailer
- Double lock up garage including utility room with internal access to the home and double driveway for additional off-street parking
- Additional shed at the back is the perfect place for extra storage or workshop
- Recent roof restoration really lifts the tidy brick facade creating a contemporary new look
- A picturesque and handy location: just a 450m stroll to the banks, picnic grounds and boat ramp of Manning Waters Reserve. An easy 650m brings you to Club West for dining leisure or lawn bowls
There's just so much to love about this home and we are absolutely delighted to market the property on behalf of the Vendors. Come along to see for yourself how impressive this Taree West residence is at one of our upcoming open days or contact Justin Atkins on 0417 955 176 for more information.
Property features
Ensuites: 1
Pool
Land details
What's around Petken Drive

 View more
View more View more
View more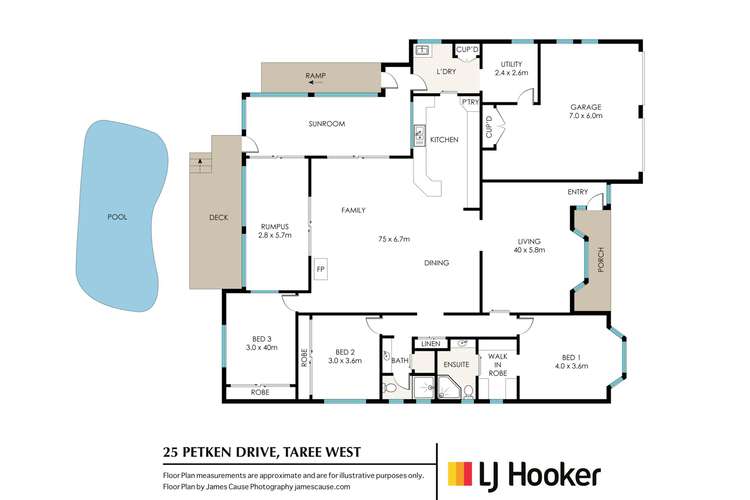 View more
View more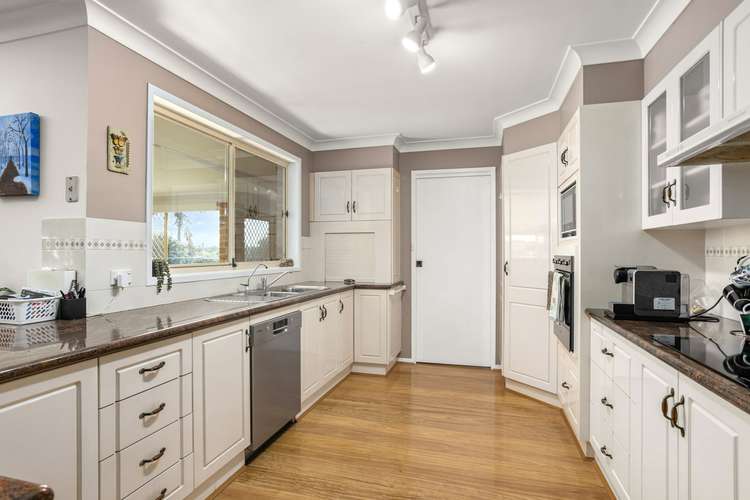 View more
View moreContact the real estate agent

Justin Atkins
LJ Hooker - Taree
Send an enquiry

Nearby schools in and around Taree, NSW
Top reviews by locals of Taree, NSW 2430
Discover what it's like to live in Taree before you inspect or move.
Discussions in Taree, NSW
Wondering what the latest hot topics are in Taree, New South Wales?
Similar Houses for sale in Taree, NSW 2430
Properties for sale in nearby suburbs

- 3
- 2
- 2
- 706m²