Price Undisclosed
5 Bed • 3 Bath • 6 Car • 638.7m²
New
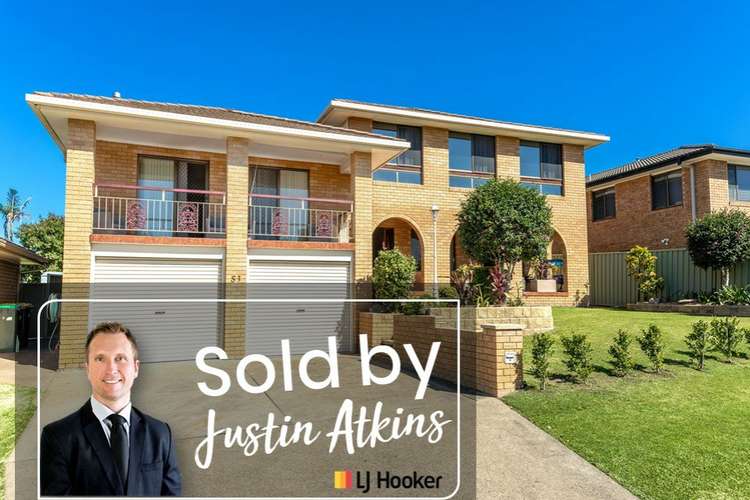
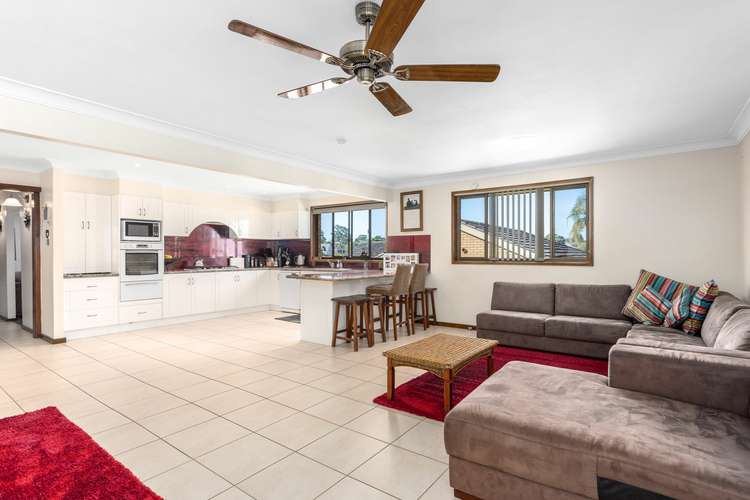
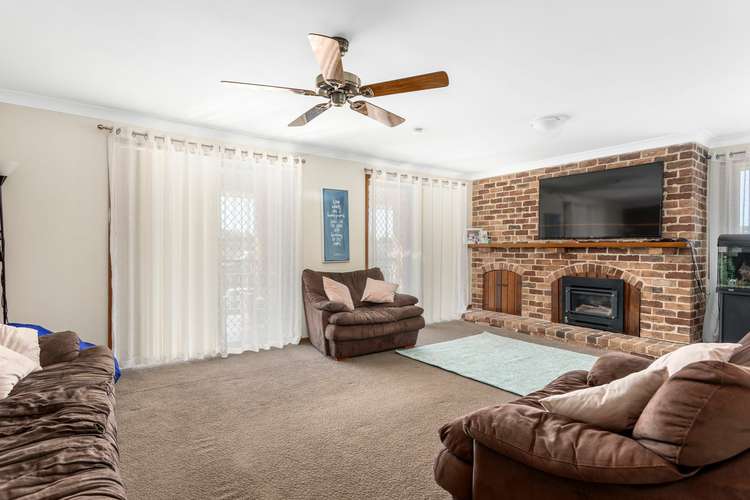
Sold
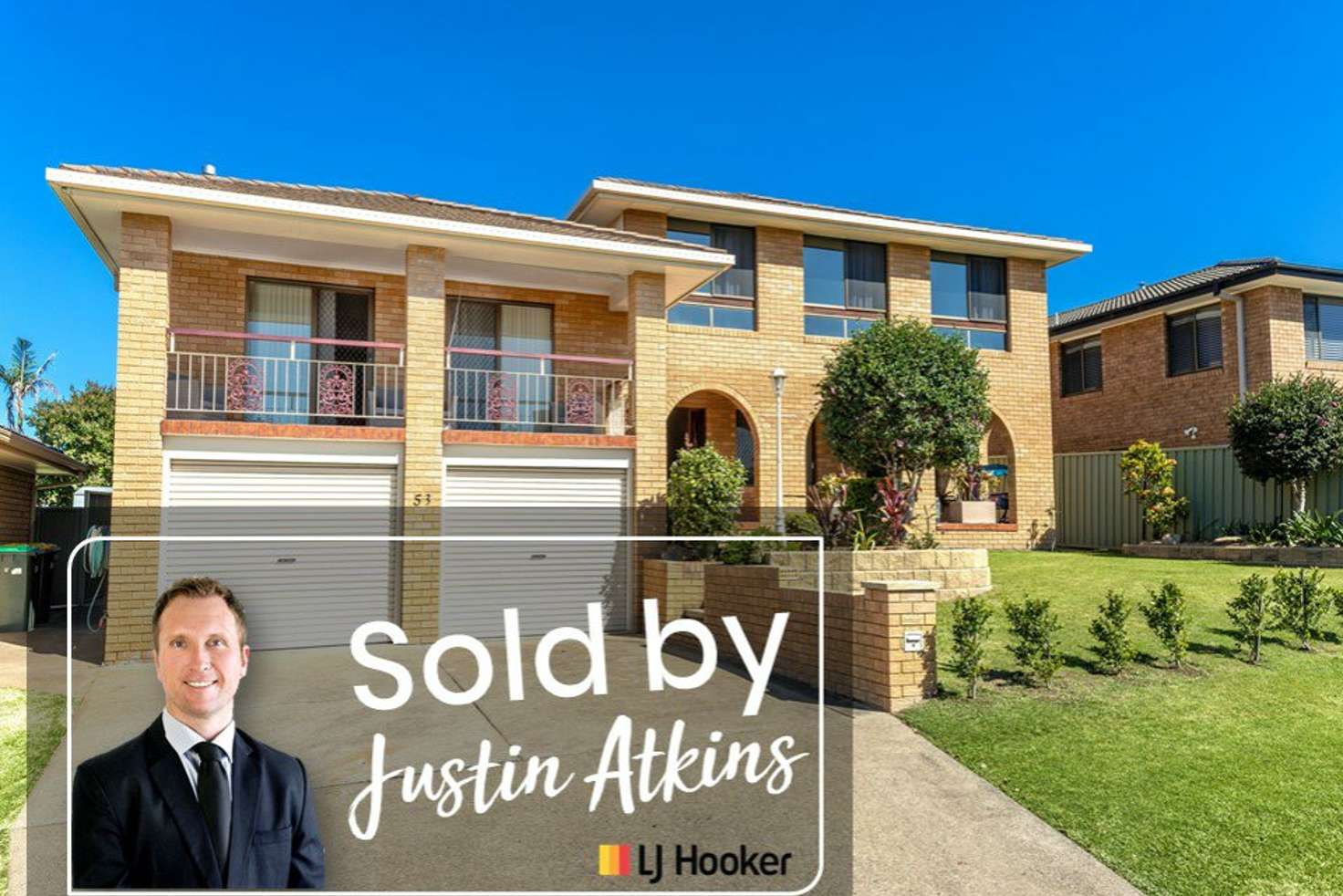


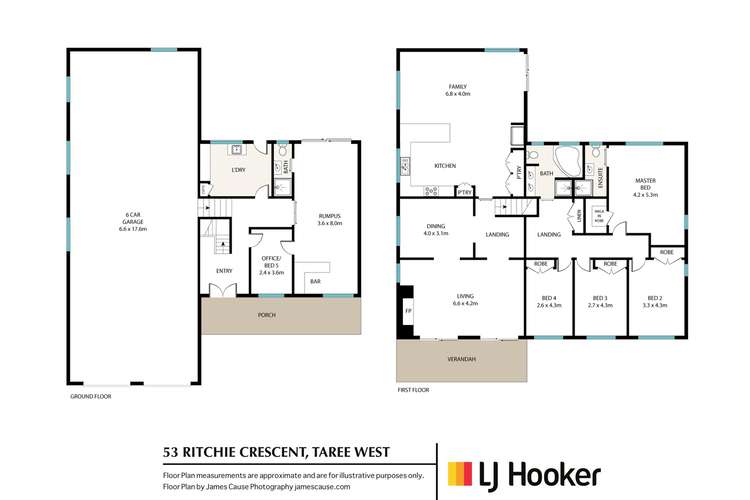
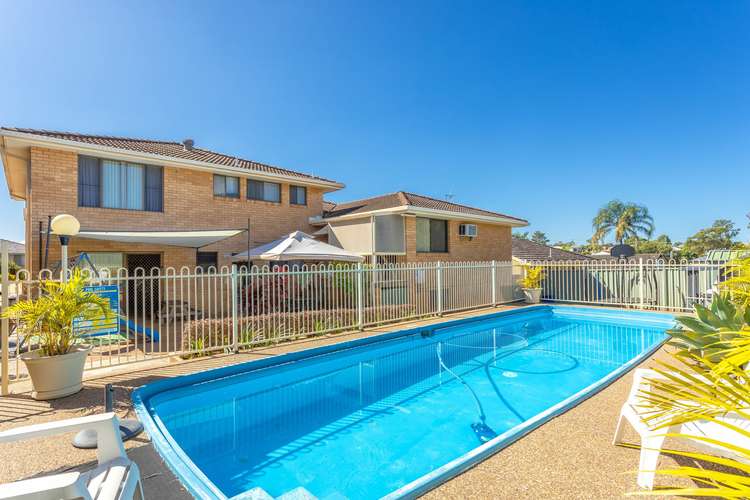
Sold
53 Ritchie Crescent, Taree NSW 2430
Price Undisclosed
- 5Bed
- 3Bath
- 6 Car
- 638.7m²
House Sold on Thu 2 Jul, 2020
What's around Ritchie Crescent

House description
“Larger than Life - Elite Five Bedroom Family Home in Taree West”
Beautifully etched into the Ritchie Crescent Taree West locale, compelling and proud, this substantial home caters for the entire family.
Crafted over three incredibly spacious and luxurious levels to allow for optimum comfort, the grand five bedroom home is the ultimate find for the larger family. Equipped with multiple living zones inside and out with an exquisite inground pool and securely fenced backyard, space and privacy will never be an issue again.
Dressed to impress and immaculately cared for by the current owners, they have spared no expense in presenting their much loved family home for sale. Make no mistake about it, they love their larger than life home haven - but new opportunities await. Open to genuine offers from the market, the owners invite your expression of interest on this rare and unique slice of prime Taree West real estate.
Property features....
- Elegantly tiled on entry leading through to the upper levels as well as a rumpus style family room, complete with a built-in bar area and private bathroom
- Formal lounge room is blanketed by floor to ceiling sunshine from the large North facing front windows and features a ceiling fan and cosy gas fireplace to keep you snug in Winter with feature brickwork as a centrepiece in the room
- Deliciously crafted gourmet kitchen will make anyone a master chef. Finished with a gloss bench top, statement acrylic splashback, dishwasher and a range of storage options. Features a wall oven and gas cooker
- Adjoining the open plan kitchen is a second tiled and air conditioned living zone to retire after a family dinner or kick back with the kids on the weekends
- Dining room for hosting dinner parties in style is large enough to accommodate a generous table setting
- Four spacious bedrooms + home office (five bedrooms in total) each with distinctive styling, built-in wardrobes and ceiling fans
- A heavenly oversized master suite approximately 4.2m x 5.3m with an abundance of space is complete with a walk-in wardrobe, air conditioner, ceiling fan and a private ensuite
- The lavish family bathroom is central to all rooms, featuring a deluxe step-up spa bath, his and hers dual vanity and a walk in shower
- A massive six bay garage approximately 6.6m x 17.6m that has been purpose built for the car enthusiast or someone looking to set up a large home workshop
- You have never seen a laundry like this before - it is simply palatial and allows access to the rear outdoor area
- Paved entertainment area in the backyard provides an exceptional area to host Summer BBQ's while the kids play in the securely fenced yard plus two patio areas at the front of the home ensure there is no shortage of outdoor living options
- Sumptuous inground saltwater swimming pool; a gorgeous spot to enjoy the sunshine in the warmer months
- The commanding residence has been constructed on a comfortable 638.7sqm parcel of land
- Manicured grounds include plentiful established gardens and well appointed landscaping
- Zoned for Taree West Public School just 700m away with Early Education facilities nearby. 1.2km from Club Taree and Bunnings Warehouse. Just a short 500m walk to the beautiful Apex lookout
For size, style and location you simply won't find a more appropriate property on the market. There is an abundance to see at this gorgeous residence so to arrange your one on one viewing please contact Justin Atkins on 0417 955 176 or [email protected]
Property features
Ensuites: 1
Pool
Land details
What's around Ritchie Crescent

 View more
View more View more
View more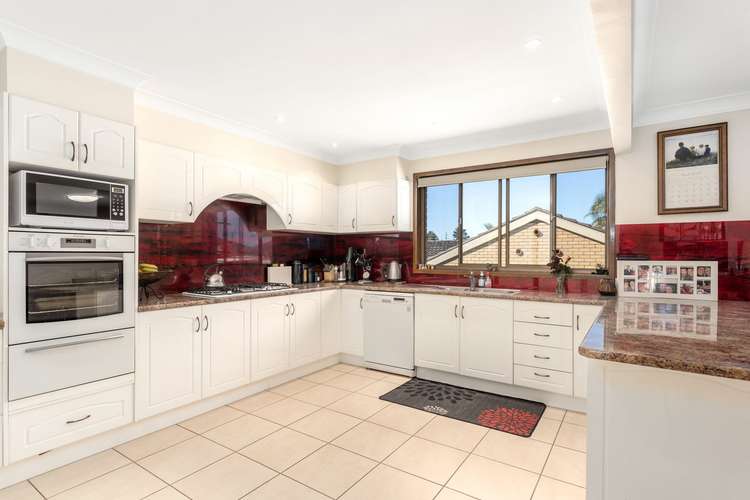 View more
View more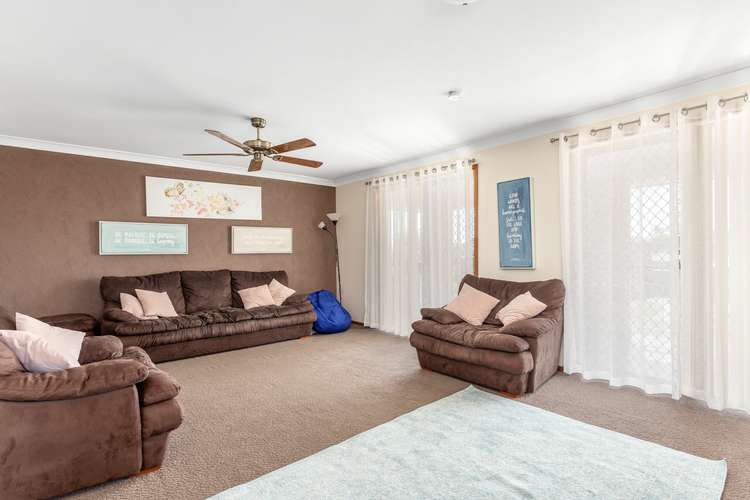 View more
View moreContact the real estate agent

Justin Atkins
LJ Hooker - Taree
Send an enquiry

Nearby schools in and around Taree, NSW
Top reviews by locals of Taree, NSW 2430
Discover what it's like to live in Taree before you inspect or move.
Discussions in Taree, NSW
Wondering what the latest hot topics are in Taree, New South Wales?
Similar Houses for sale in Taree, NSW 2430
Properties for sale in nearby suburbs

- 5
- 3
- 6
- 638.7m²