Price Undisclosed
4 Bed • 3 Bath • 4 Car • 671m²
New
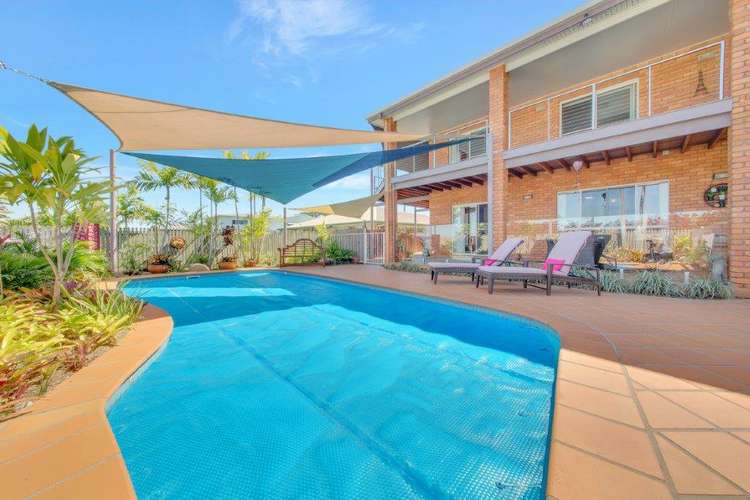
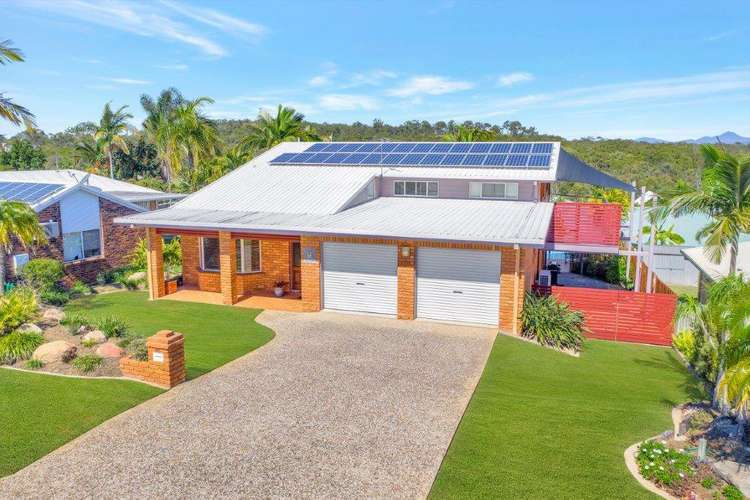
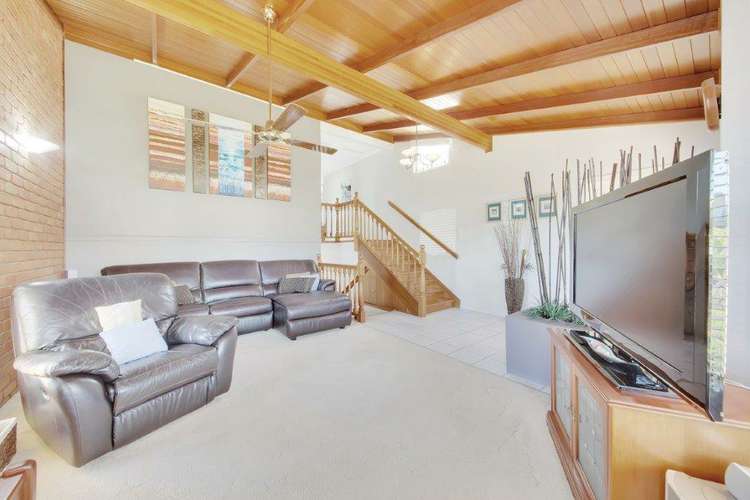
Sold
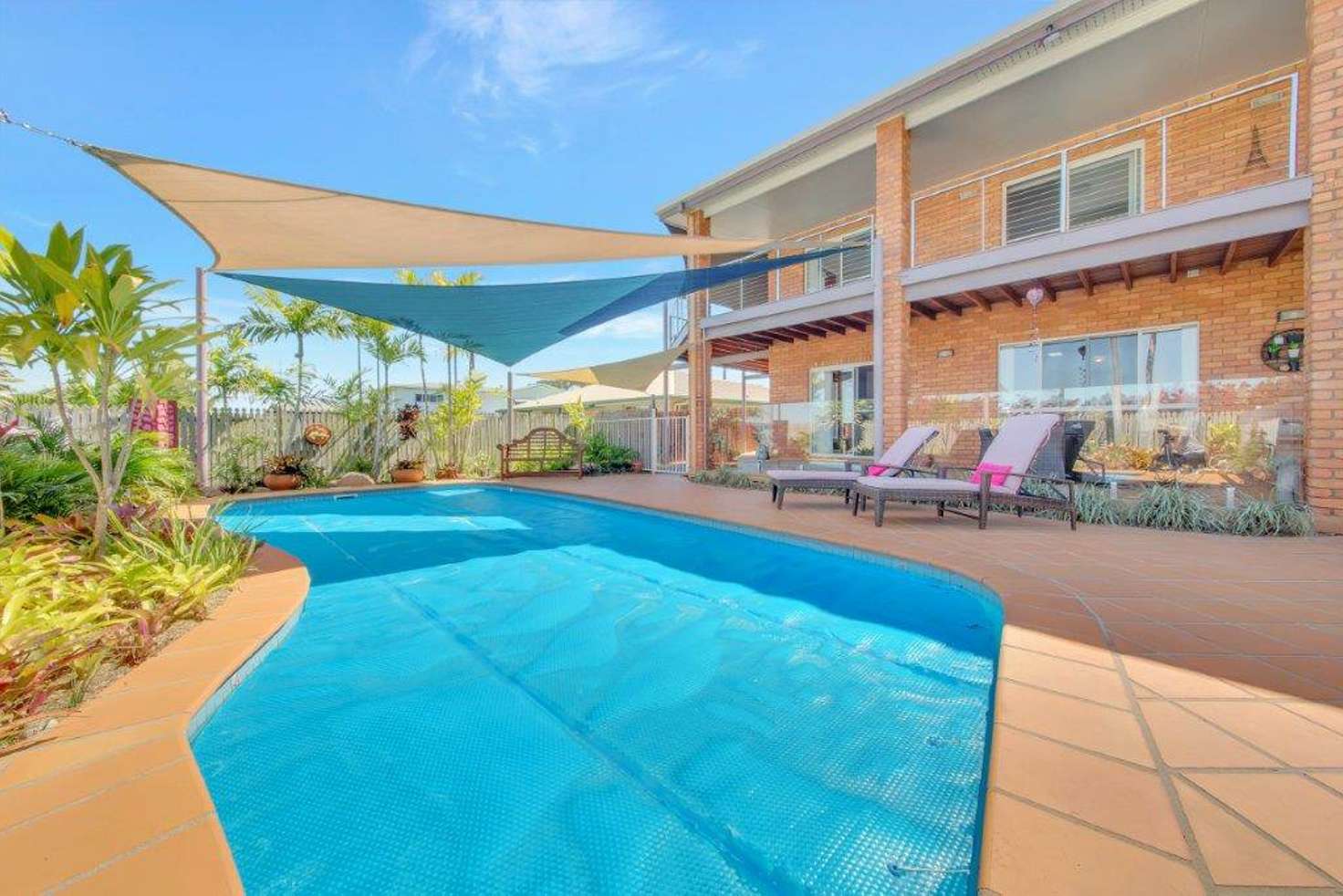


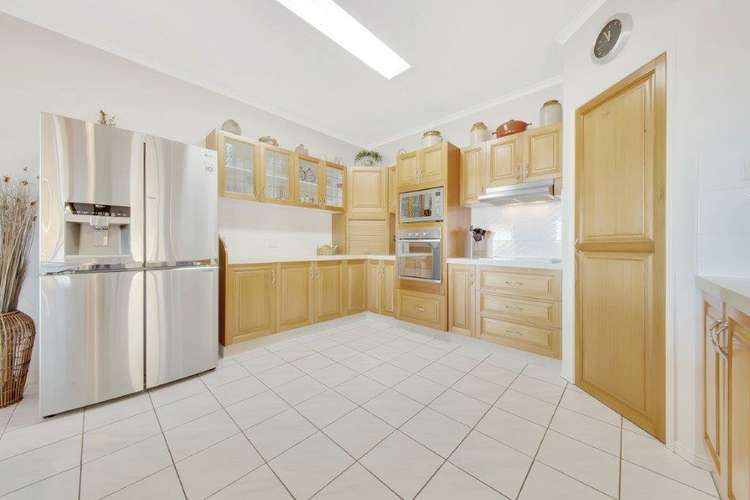
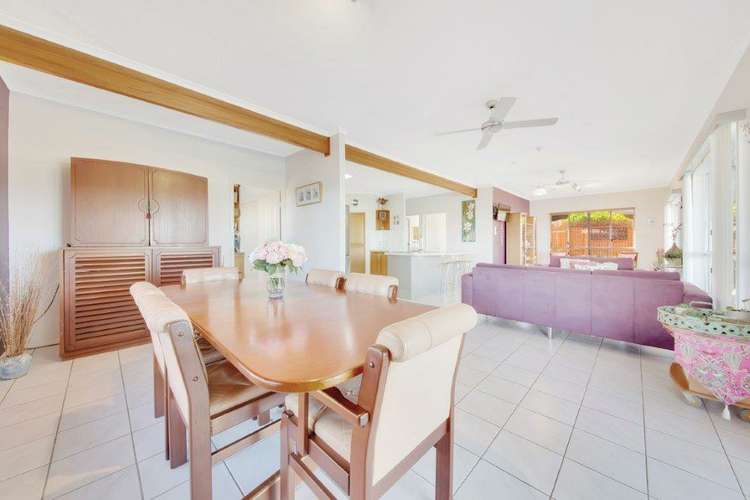
Sold
66 Cremorne Drive, Tannum Sands QLD 4680
Price Undisclosed
- 4Bed
- 3Bath
- 4 Car
- 671m²
House Sold on Thu 15 Jul, 2021
What's around Cremorne Drive

House description
“Everything You Could Want & More”
This beautifully presented and distinctively different home is everything you could want and more, no detail of this sensational home has been overlooked. It is one of those properties that you really need to inspect to appreciate the whole package on offer.
Architecturally designed, this stylish split-level home provides not only spacious living for the growing family, it showcases effortless, integrated indoor-outdoor living to utilise our Central Queensland lifestyle. The expansive upper deck with wrap around verandah is a great platform to take in the lovely outlook to Castle Tower National Park and also captures wonderful river breezes. The lower level not only provides a great covered outdoor entertaining area adjacent to the pool, the side verandah also doubles as carport accommodation for the boat or caravan.
Choice of 3 interior living areas include the formal lounge with brick wall feature and beautiful western red cedar ceiling, multipurpose living area and large open plan air-conditioned family and dining area adjacent to the kitchen.
Choice of bathrooms include main bathroom with separate shower and full-length bath, ensuite and 3rd bathroom on the lower level. These have all been tastefully renovated.
Situated on the upper level, all 4 bedrooms have ducted air-conditioning and ceiling fans throughout. Two of the bedrooms have access to the verandah and the spacious master bedroom has an ensuite and walk in robe.
The kitchen is centrally located on the lower level and is stunning with Tasmanian Oak cabinetry, quality stainless steel appliances, stone bench tops and heaps of bench and storage including a corner pantry and appliance cupboard. Situated next to the family and dining areas, which also overlook the outdoor entertaining and pool areas, great to supervise the kids while still cooking in the kitchen.
The inground salt water pool with solar blanket, automatic water filling and shade sails will be appreciated with summer just around the corner.
Amazing storage has been included in the design of the home with built in cabinetry in the secure study, garage, under the stairs, multipurpose room, laundry and the all impressive concrete 12m x 4.5m mancave under the house which is secure and ideal for a workshop and wine cellar.
Much thought has gone into the landscaped gardens so the property is easy care and low maintenance with irrigation installed. The double remote garage and secure gated access under the side verandah provides the perfect off-street parking area for the boat or caravan. The 5 kw solar system will help reduce your energy bill. Absolutely everything has been thought about to make this the perfect property for your family.
Centrally located in Tannum Sands, everything is within walking distance, including both Primary & Secondary Schools, Tannum Central shopping centre and beach. Make the most of all our glorious region with walks along the beautiful Boyne River to Canoe Point and Tannum Esplanade.
This property has been meticulously maintained by its current owners who are ready to hand over the baton to another family to enjoy. This property is being sold fully furnished as displayed in the photos. It is ready and waiting to become your new home so pack your suitcase and move on in.
Call Jenny to arrange a suitable viewing time for your personal inspection.
*Disclaimer: The images are indicative only and are presented for illustrative purposes. While we strive to present the actual condition of the property, we strongly suggest that prospective buyers take the time to visit the property
Property features
Pool
Land details
What's around Cremorne Drive

 View more
View more View more
View more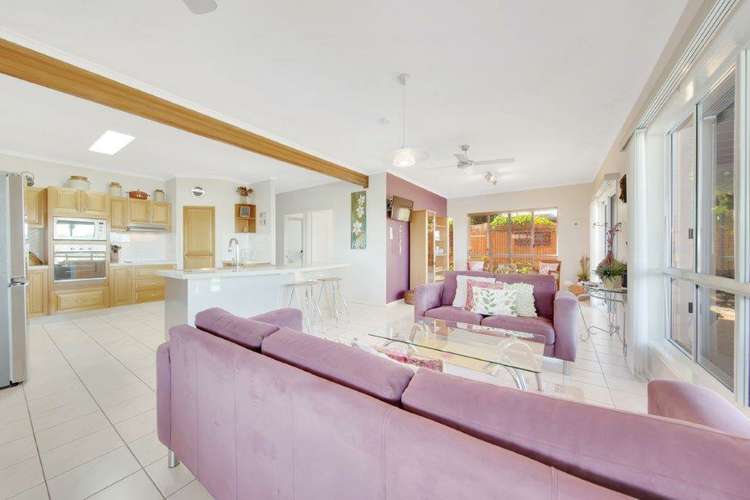 View more
View more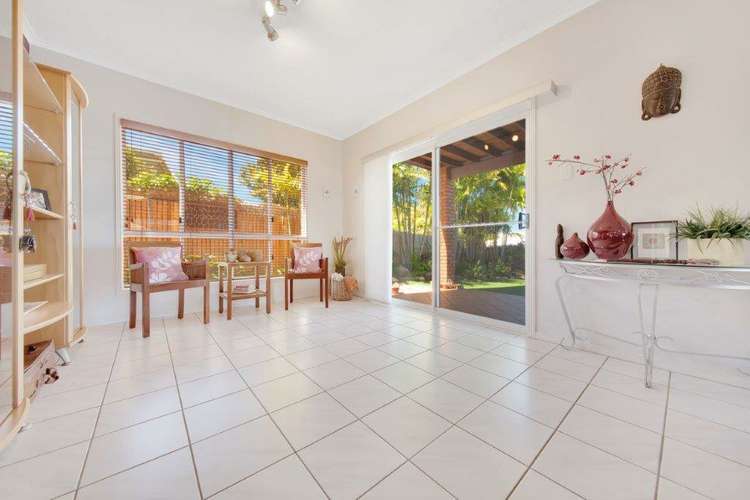 View more
View moreContact the real estate agent

Jenny Branthwaite
LJ Hooker - Boyne Island / Tannum Sands
Send an enquiry

Nearby schools in and around Tannum Sands, QLD
Top reviews by locals of Tannum Sands, QLD 4680
Discover what it's like to live in Tannum Sands before you inspect or move.
Discussions in Tannum Sands, QLD
Wondering what the latest hot topics are in Tannum Sands, Queensland?
Similar Houses for sale in Tannum Sands, QLD 4680
Properties for sale in nearby suburbs

- 4
- 3
- 4
- 671m²