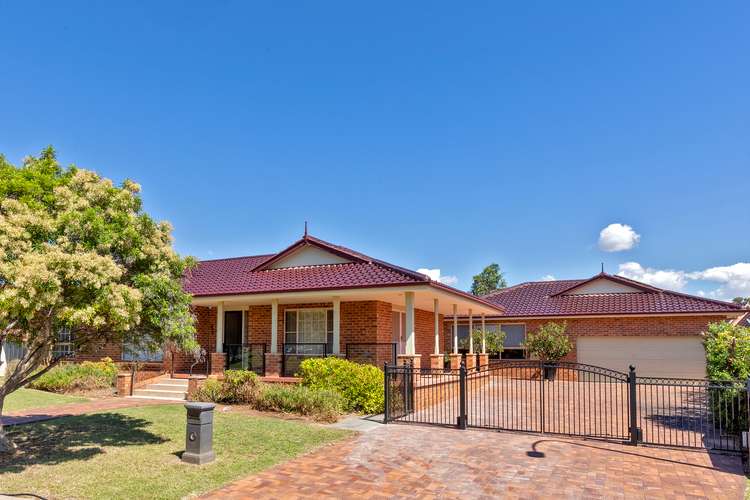$775,000
6 Bed • 4 Bath • 2 Car • 859m²
New








12 Links Avenue, Tamworth NSW 2340
$775,000
- 6Bed
- 4Bath
- 2 Car
- 859m²
House for sale30 days on Homely
Next inspection:Sat 4 May 12:30pm
Home loan calculator
The monthly estimated repayment is calculated based on:
Listed display price: the price that the agent(s) want displayed on their listed property. If a range, the lowest value will be ultised
Suburb median listed price: the middle value of listed prices for all listings currently for sale in that same suburb
National median listed price: the middle value of listed prices for all listings currently for sale nationally
Note: The median price is just a guide and may not reflect the value of this property.
What's around Links Avenue
House description
“EXCEPTIONAL FAMILY HOME WITH INDOOR POOL AND SPA!”
Welcome to your dream home!
This spacious six bedroom sanctuary boasts built-in robes in every room, ensuring ample storage for the whole family. Suitable for a home office with NBN, fax and landline connection.
Two beds come complete with their own ensuites, while additional convenience by the main bathroom and a fourth bathroom off the pool area.
The heart of the home features a large open plan living & dining area with doors flowing to the alfresco, perfect for entertaining or relaxing with family & friends.
For moments of quiet retreat, a separate family room awaits, providing versatility and privacy when needed.
The stylish stone bench top kitchen adds a touch of elegance and practicality to daily living. Miele appliances including dishwasher, microwave and wall oven, Asko has cooktop and rangehood. Pull out mixer and vegie spray tap with oversized undermount double Oliveri sink along with accessories including chopping board, drainer plus much more complete this ideal package. Large laundry with loads of space and storage.
Dive into luxury with a gas and solar heated indoor pool and spa, offering year round enjoyment & relaxation.
Enjoy the easy care yard, alfresco & side verandahs, perfect for lazy afternoons or outdoor dining.
The double remote control garage providing internal access and remote control security gates offering peace of mind, this home is designed for comfort, convenience & security. Back to Base alarm with cameras and recording monitor.
Don't miss out on the opportunity to call this magnificent home your own!
Inspections welcome, contact Karen today!
- Step inside and be captivated by the abundance of living spaces spread throughout the flowing floorplan, ensuring ample space and privacy for all members of the household
- Decorative cornice throughout, tiles in living areas with updated and new carpet in the bedrooms
- Boasting in slab heating throughout the home, zoned and controllable for each room and ducted evaporative air conditioning, ensuring year round comfort
- Displaying the long lasting durability of Terracotta roof tiles, heavy-duty, colour that never fades.
- Benefit from solar panels and a Tesla Battery, ensuring eco-friendly energy solutions
- Ramp to the pool and alfresco accommodating elderly visitors or the disabled
- Easy care yard allowing you to enjoy all the comforts this remarkable home has to offer
- Walking distance to parks, schools, shopping centre, minutes to CBD & a golf course just a stones throw away
Land details
What's around Links Avenue
Inspection times
 View more
View more View more
View more View more
View more View more
View moreContact the real estate agent

Karen Vial
Burke & Smyth Real Estate - Sales
Send an enquiry

Nearby schools in and around Tamworth, NSW
Top reviews by locals of Tamworth, NSW 2340
Discover what it's like to live in Tamworth before you inspect or move.
Discussions in Tamworth, NSW
Wondering what the latest hot topics are in Tamworth, New South Wales?
Similar Houses for sale in Tamworth, NSW 2340
Properties for sale in nearby suburbs
- 6
- 4
- 2
- 859m²