Price Undisclosed
4 Bed • 3 Bath • 2 Car
New
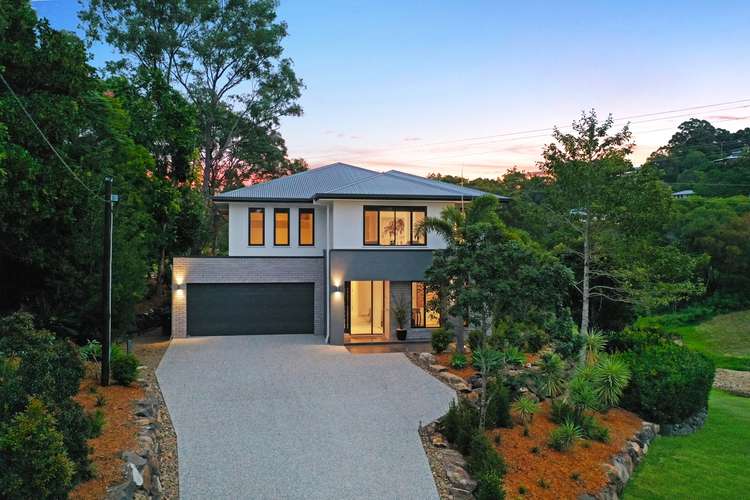
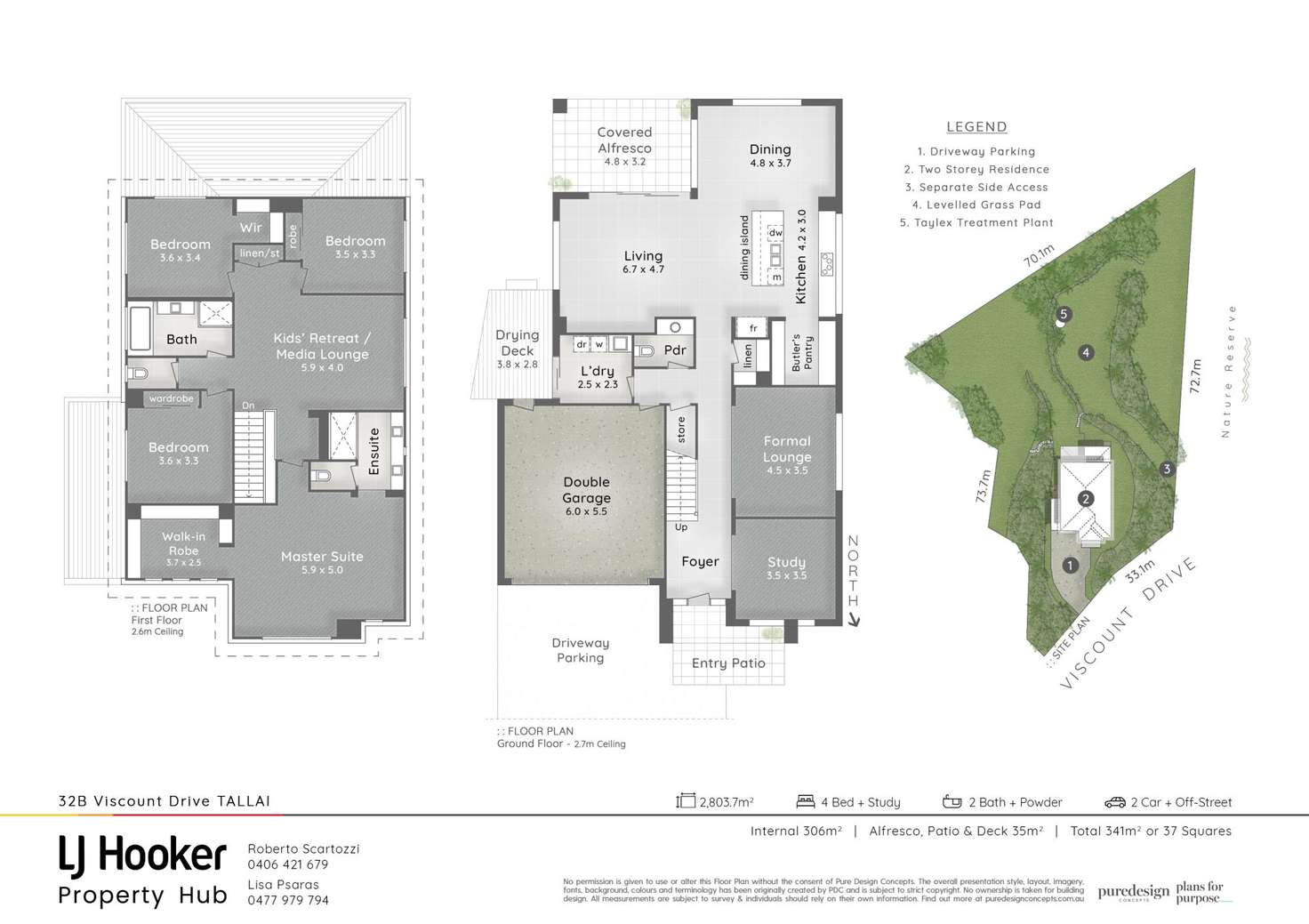
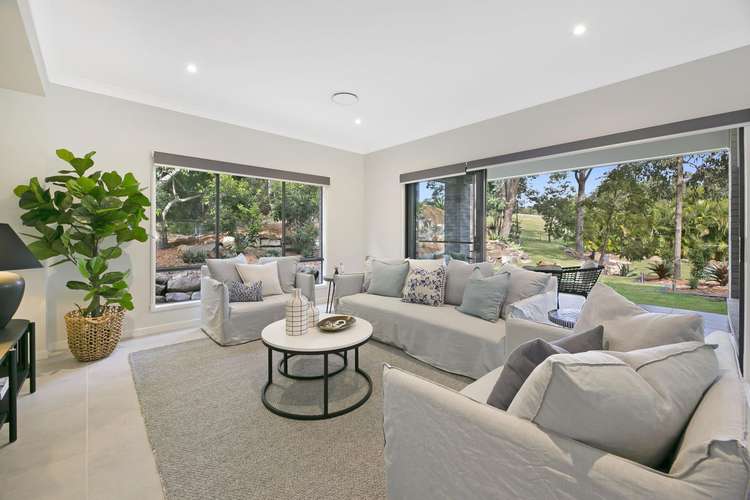
Sold
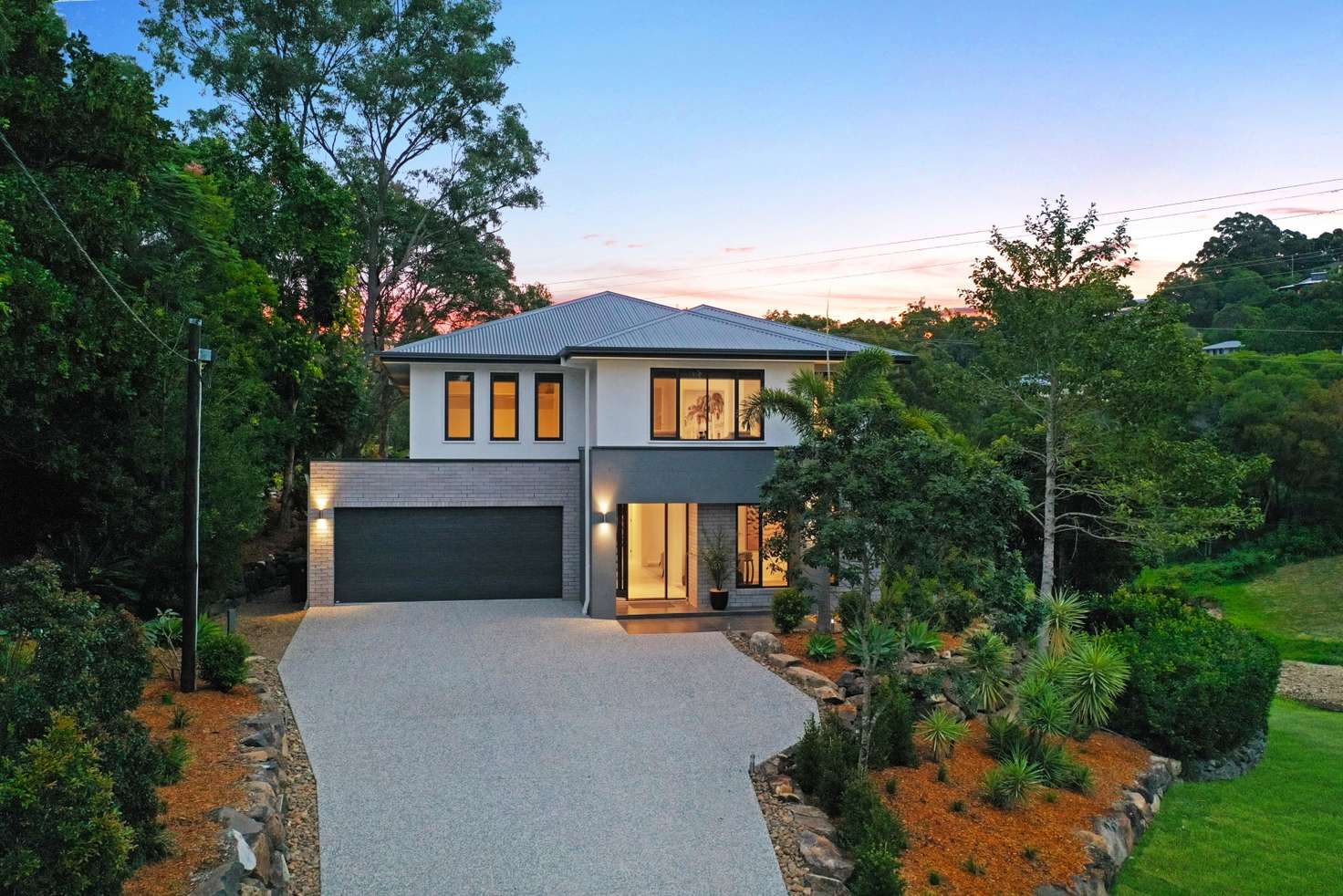


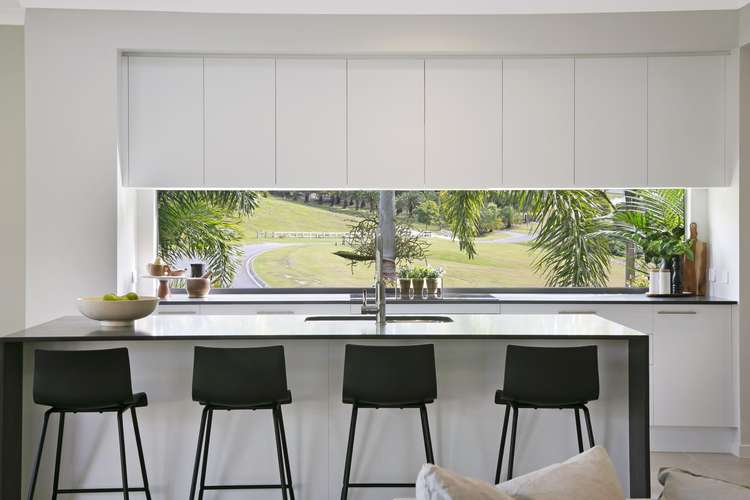
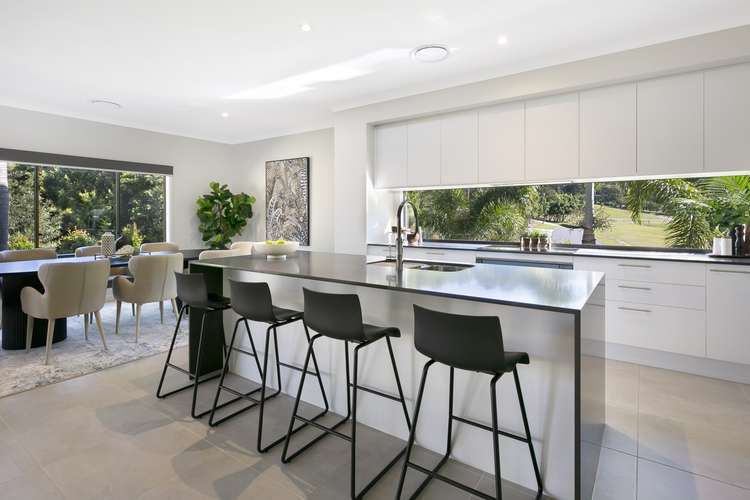
Sold
32B Viscount Drive, Tallai QLD 4213
Price Undisclosed
- 4Bed
- 3Bath
- 2 Car
House Sold on Wed 4 Aug, 2021
What's around Viscount Drive

House description
“AUCTION CANCELLED - PROPERTY UNDER CONTRACT”
Welcome to 32B Viscount Drive, Tallai QLD
SIMPLY ARRIVE AND START LIVING
It is not often we are dazzled with a brand new residence in the Tallai postcode of our increasingly famous Gold Coast hinterland. Combining the modern, functional and generously appointed Merricks Series residence by Metricon with an elevated acreage setting, this beautiful property invites you to simply arrive and start living.
Providing an inner-city acreage address ideally located within minutes of Robina's major shopping and dining hub, Somerset College one of Queensland's finest private schools as well as a choice of many other private and state schools, Robina hospital and medical hub, Robina train station and public transport all within minutes. 32B Viscount Drive is also only a five minute drive to an M1 entrance connecting you to Coolangatta Airport, Brisbane CBD and a short drive of our world famous beaches and recreational hot spots.
Architecturally designed to cater for the needs of any executive family configuration. Wrapped by 2,804m2 of prime Tallai usable land, with elevated hinterland outlook, you will appreciate the planning and attention to detail that has gone into creating lifestyle options for everyone - no matter the mood or moment. Gentle breezes flow freely throughout the multiple indoor-outdoor spaces, ideally positioned for flexible year-round entertaining capable of segregating when needed.
The open-to-view master chef kitchen complete with oversized island bench, stone benchtops, 900mm induction cooktop and picturesque landscape views is supported by large butler pantry capable of servicing all manner of family celebrations. Connecting to relaxation and entertaining areas, the kitchen overlooks the dining and lounge and outdoor covered patio overlooking the extensive landscaped gardens and lawns
On the second level, you will appreciate the accommodation on offer, providing an oversized master retreat with impressive ensuite and substantial walk-in robe suitably positioned away from guests and family members. Additional three bedrooms with built in robes are located adjacent large media lounge.
Separate study and laundry with private drying deck are located downstairs. A double lock up garage with storage provides internal access is also featured.
Wide side access with driveway to rear of property, with extensive usable land will allow for easy access to install a sparkling pool down the track and ample room for a large workshop storage shed for machinery and motorised toys or the creation of a sport and recreational zone if desired.
This highly desirable property will sell on or before Auction onsite Sunday 4th July 2021 at 11.00am.
PLEASE NOTE: Personalised video walk-through available to interstate or overseas buyers.
PROPERTY HIGHLIGHTS
LAND FEATURES
2,804m2 of prime Tallai landscaped and turfed land
341m2 (37 squares) of brand new residence
Wide side access with driveway to rear of property to allow for easy access to install a sparkling pool or large workshop storage shed and room for a recreational zone for kids and pets to play
HOME FEATURES
Brand new Merricks Series home by Metricon
341m2 (37 squares) of living
Premium finishes and 2.7m ceilings
Double Car Garage with storage
Multiple indoor/outdoor entertaining areas
Extensive landscaped gardens and turfed block
Covered entertaining area with acreage views
Four bedroom accommodation
Master Retreat with impressive ensuite and walk in robe
Two bathrooms plus downstairs powder room
Master Chef Kitchen with large kitchen island and stone bench tops
Butler Pantry
Open plan kitchen, lounge dining with acreage views
Formal / media lounge
Kids retreat / media lounge upstairs
Separate study downstairs
Laundry with private drying deck
Ducted air-conditioning throughout
Fully landscaped gardens
Double remote garage with storage and internal access
Lifestyle Structural Warranty by Metricon
NBN Ready
Three-phase installed plus additional data points
Solar ready and wired for solar hot water
Water catchment set up and power ready for tank installation
Town Water
Taylex Sewer Treatment System
LOCATION
Robina Train Station
Robina Hospital
Robina Town Centre
Burleigh Heads Beach
M1 Access
SCHOOLS
Somerset College
Clover Hill state School
Mudgeeraba State School
Kings Christian College
Hillcrest Christian College
Price Disclaimer: This property is being sold by auction and therefore a price guide cannot be provided. The website may have filtered the property into a price bracket for website functionality purposes only.
Disclaimer:
COVID-19 Disclaimer:
All representatives of our agency will conduct open homes and private inspections as per the social distancing rules in accordance with Government guidelines.
Advertising Disclaimer: We have in preparing this information used our best endeavours to ensure that the information contained herein is true and accurate, but accept no responsibility and disclaim all liability in respect of any errors, omissions, inaccuracies or misstatements that may occur. Prospective purchasers should make their own enquiries to verify the information contained herein.
* denotes approximate measurements.
Property features
Ensuites: 1
What's around Viscount Drive

 View more
View more View more
View more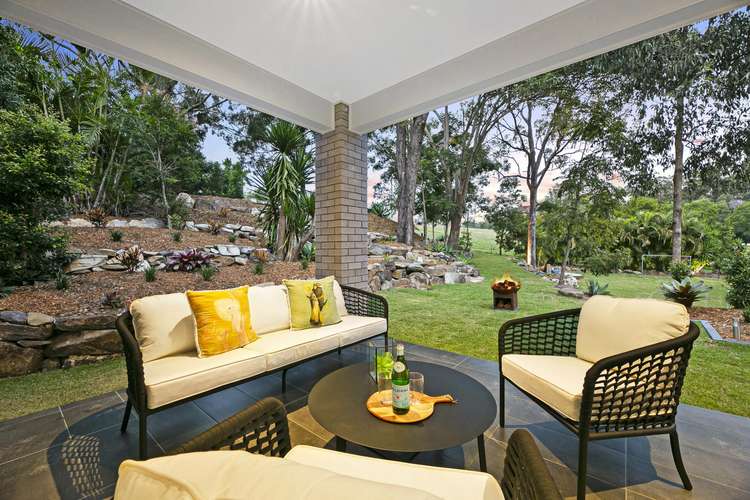 View more
View more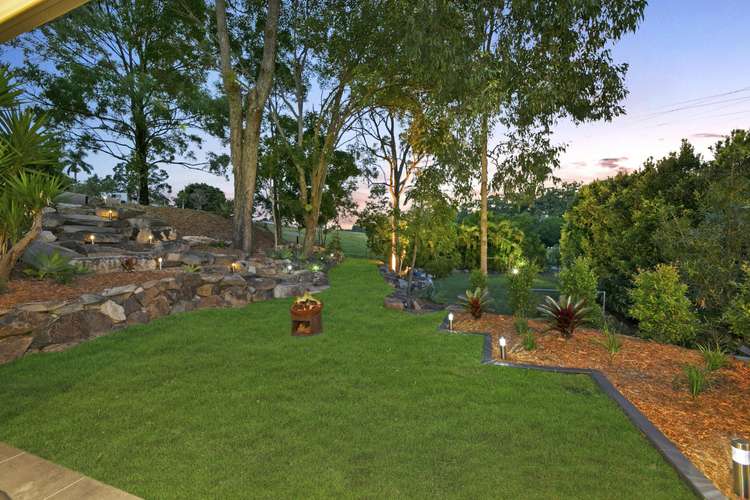 View more
View moreContact the real estate agent

Roberto Scartozzi
LJ Hooker - Property Hub
Send an enquiry

Nearby schools in and around Tallai, QLD
Top reviews by locals of Tallai, QLD 4213
Discover what it's like to live in Tallai before you inspect or move.
Discussions in Tallai, QLD
Wondering what the latest hot topics are in Tallai, Queensland?
Similar Houses for sale in Tallai, QLD 4213
Properties for sale in nearby suburbs

- 4
- 3
- 2