$2,372,000
5 Bed • 3 Bath • 2 Car • 1832m²
New

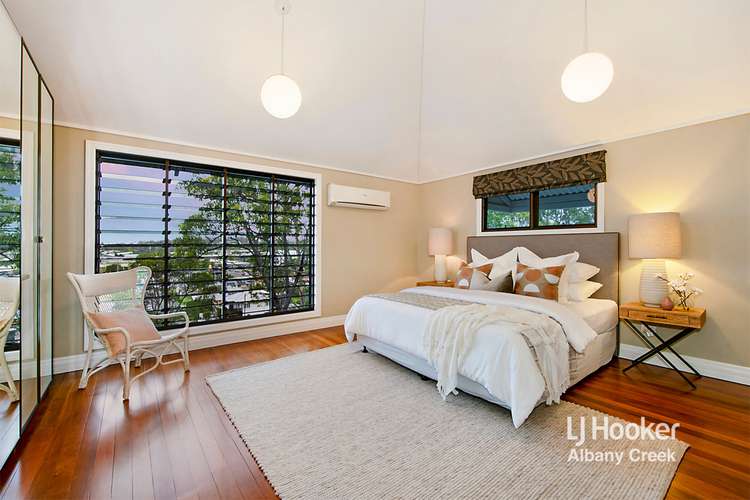
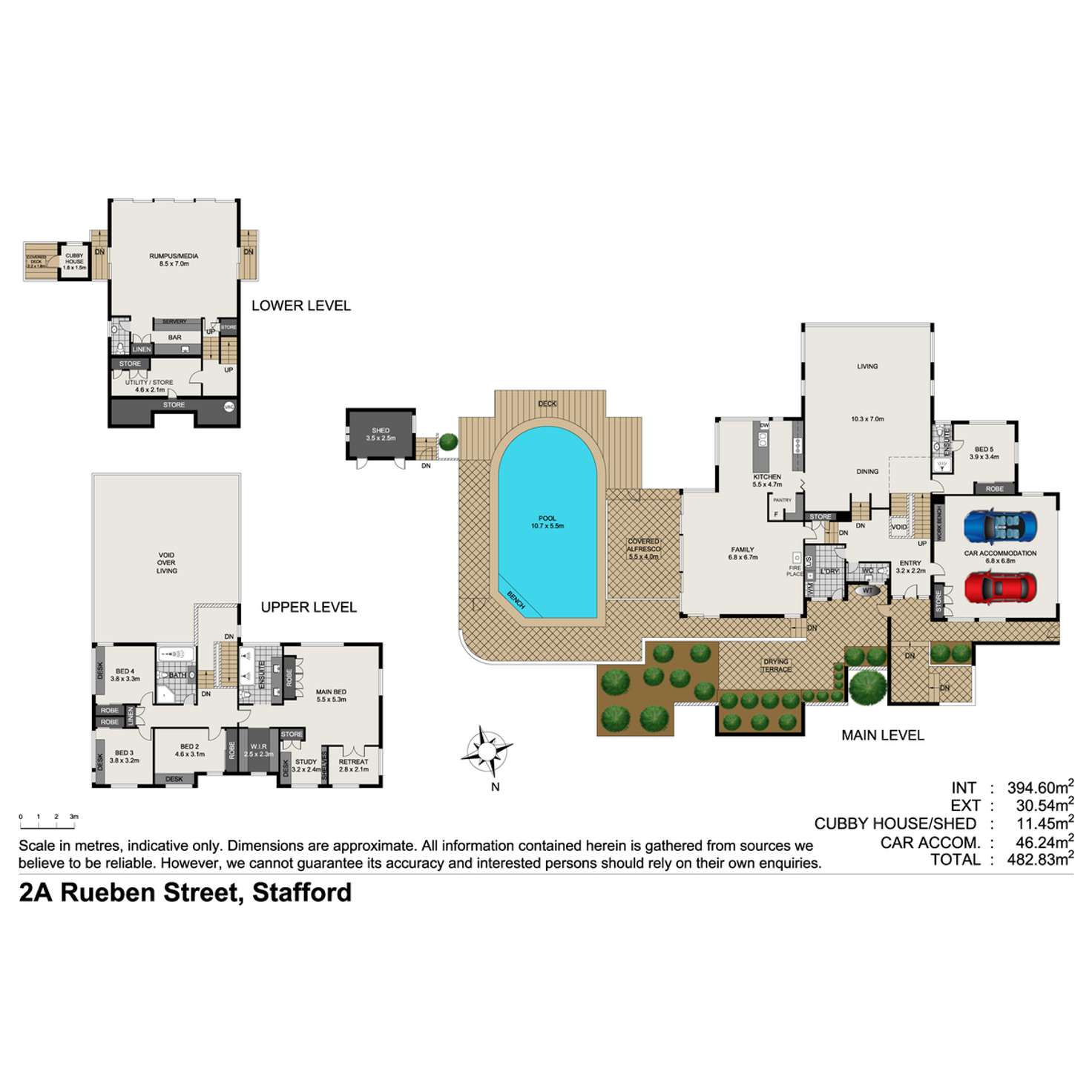
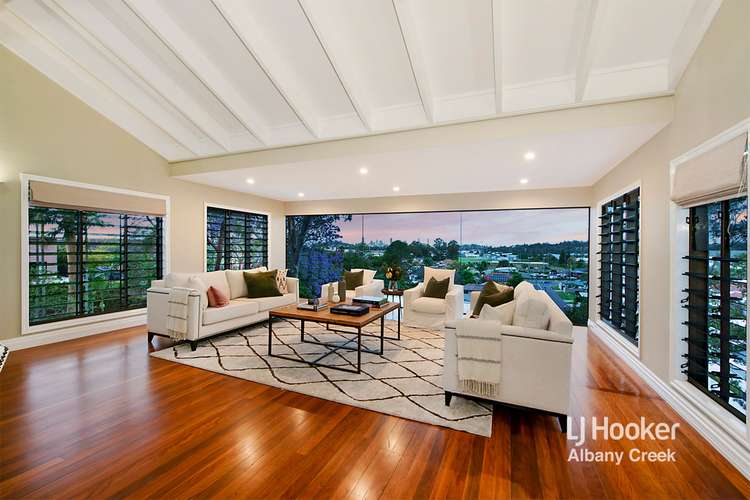
Sold

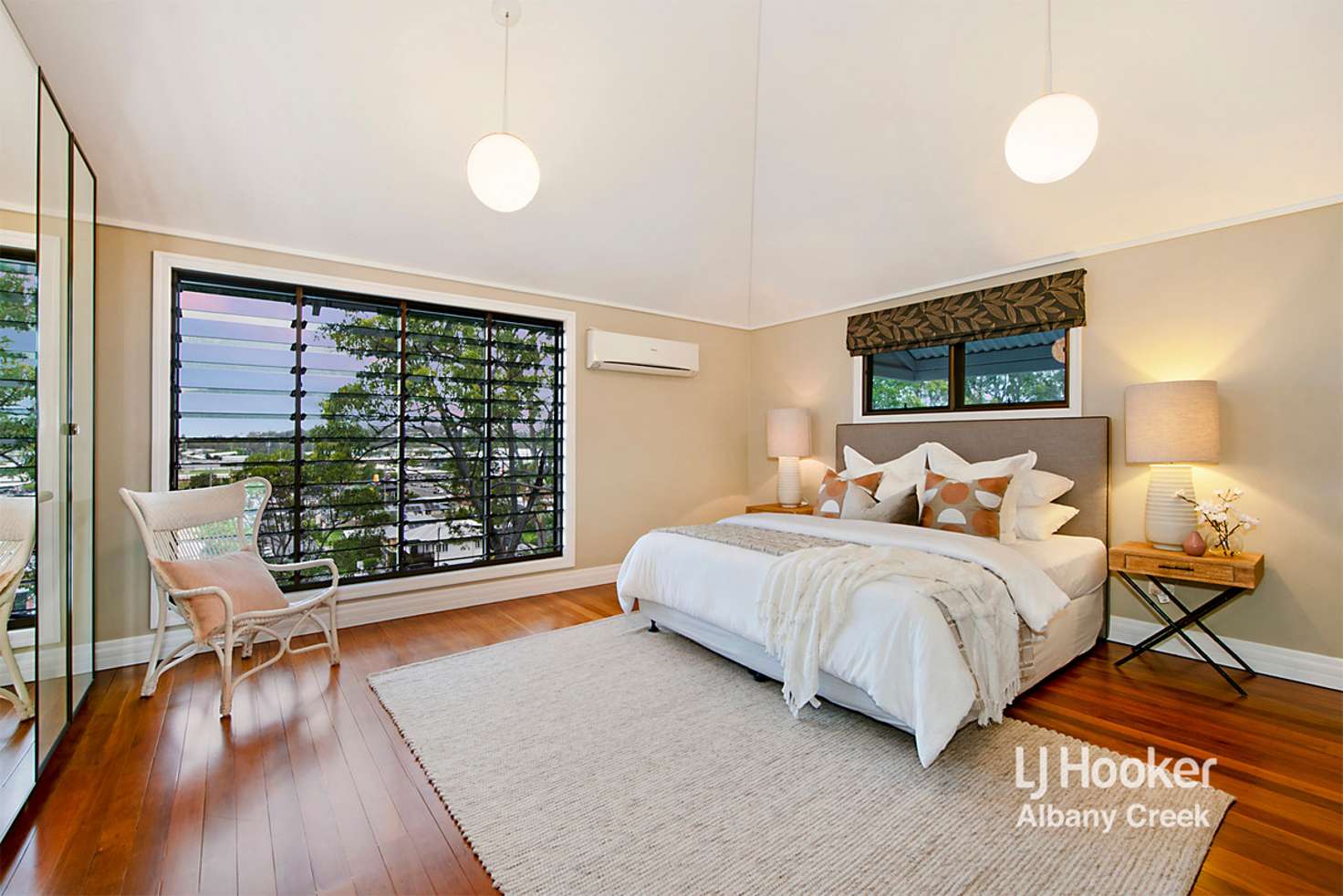


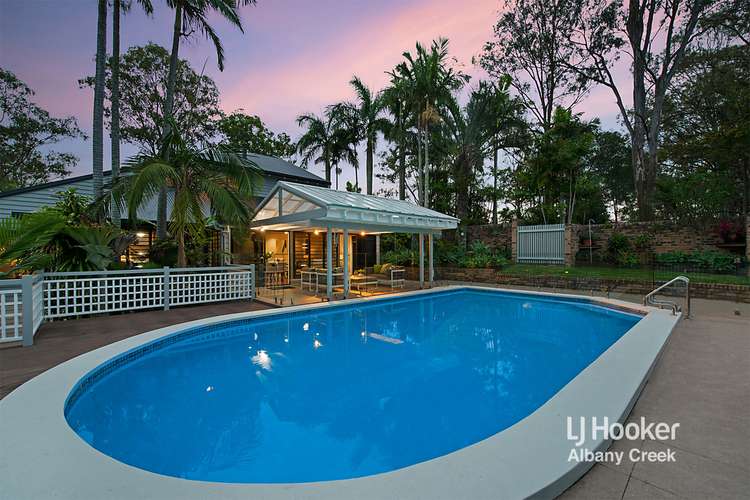
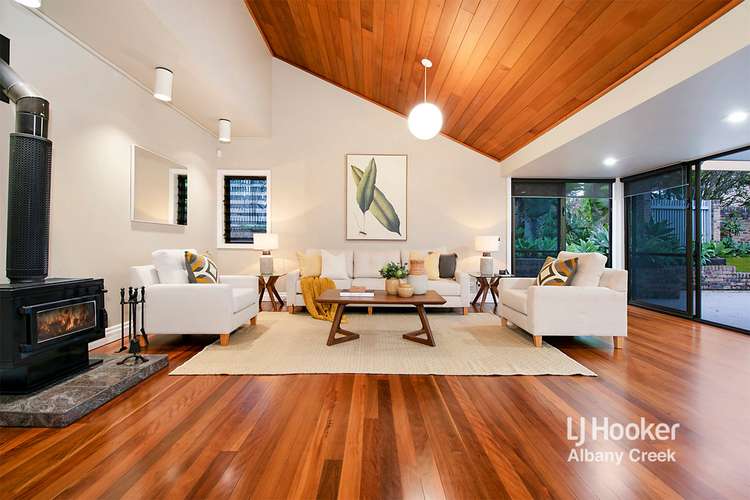
Sold
2A Reuben Street, Stafford QLD 4053
$2,372,000
- 5Bed
- 3Bath
- 2 Car
- 1832m²
House Sold on Sat 15 Jan, 2022
What's around Reuben Street
House description
“ARCHITECTURALLY DESIGNED MULTI-LEVEL HOME WITH CITY VIEWS ON HALF AN ACRE!”
Unfolding over three architecturally designed levels, this unique residence sits on an incredible 1832m2 of premier land. Positioned in a whisper quiet position in a hilltop location of sought-after Stafford, this is a supreme opportunity to obtain a rare slice of the Brisbane market with grand proportions, superior outdoor living and extensive views on offer!
Laid out with a multitude of formal and casual zones, this is a property designed for elite refuge with enviable versatility; artfully playing with light, levels and angles to maximise the premier outlook. Enjoy extensive tree-top and horizon views with wrap-around panorama capped off by a glittering CBD outlook, all from numerous vantage points within the home.
Enjoying capacious sizing, the middle level is dedicated to five-star entertaining and relaxation, with unique design allowing ever present views and cooling breezes. Immaculately crafted, there is a brilliant use of natural materials and warming timber tones sitting in conjunction with soaring ceilings and a neutral palette. Within this level is a mammoth living and dining zone as well as a huge family room, open and airy whilst providing separation when desired as well as enjoying extensive glass with views emanating into every corner. The modern kitchen is intelligently positioned on this level, enjoying outstanding views within a zone that encompasses streamlined soft-close cabinetry, stainless appliances and stone-topped benches.
Boasting inclusions and style reminiscent of an elite country club, five-star alfresco entertaining flows from the family room; a huge covered patio enjoying superlative views. There is a large in-ground swimming pool hugged by immaculate landscaping and extensive yard including established macadamia and pecan trees and cubby house for the stuff childhood dreams are made of! Extend your entertaining downstairs with the lower level including a massive rumpus room and built-in wet bar, whilst still capturing those amazing views.
Dedicated to five star tranquility, the upper level comprises of four spacious built-in bedrooms. A fifth built-in bedroom is located on the middle level and includes an ensuite bathroom for ideal guest provision. Along with an incredible view, the palatial master provides rare offerings including a walk-in robe, study with built-in desk and private retreat. A luxurious ensuite embraces sumptuous relaxation including dual vanity and huge glass shower with an additional family bathroom located on this level, including corner bath. An outstanding array of notable features include two additional powder rooms, separate laundry with drying deck, massive utility/storage room, rear shed, native bee hives, ducted vacuum system, reverse cycle air-conditioning, double remote garage and electric gate.
Boasting an unbeatable location, there is pedestrian access directly to Willowie Street allowing incredible easy walking access to bus, dining, Stafford City Shopping Centre, Padua & Mt Alvernia College. Sought-after for its tremendous central position, there is of course enviable proximity to a massive array of larger shopping facilities, medical, dining precincts and major transport corridors. A grand estate in every facet, this is a rare and unique market opportunity not to be missed!
* Large 1832m2 hilltop block offering sanctuary & distance from your neighbours
* Unique private access
* Sprawling architecturally designed estate with wrap-around panorama and CBD views
* Soaring ceilings, natural materials and extensive floor to ceiling glass throughout
* Multiple living zones including large lounge and dining, family room with fireplace and huge rumpus including built-in wet bar
* Modern kitchen with soft-close cabinetry, stainless appliances, extensive stone, filtration water, walk in pantry and elevated views
* Deluxe outdoor entertaining with landscaped in-ground swimming pool & sand filter
* Extensive yard including cubby and established nut trees
* Five built-in bedrooms; two including ensuite bathrooms
* Incredible master suite with walk-in robe, superlative views, study, private retreat and luxurious ensuite with floor to ceiling tiles and double vanity
* Deluxe family bathroom plus two additional powder rooms (5 Toilets in total)
* Huge list of additional inclusions plus double garage with gated access
* Entertainers deck overlooking the city, Mt Cootha & local shopping precinct
* Security system with cameras and intercom
* Roof and external walls just repainted
* 4x3m Shed with built in cabinetry
Close to;
* 2km to Clem 7 tunnel entrance
* 7km to the CBD & 15 Mins to the Airport
* 1.3 km to Padua & Mt Alvernia College + 5 more Schools within 2km
* 200m to City transport
* 300m to Shops, caf�s, restaurants, Medical Centre & Gibson Park
* Pedestrian access straight to Willowie St
*This property has gone under contract subject to conditions. *
Please contact agent.
Property features
Ensuites: 2
Pool
Vacuum System
Building details
Land details
What's around Reuben Street
 View more
View more View more
View more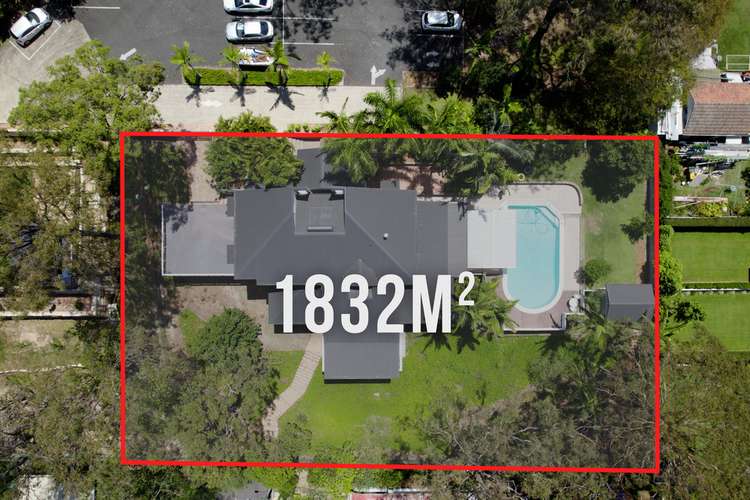 View more
View more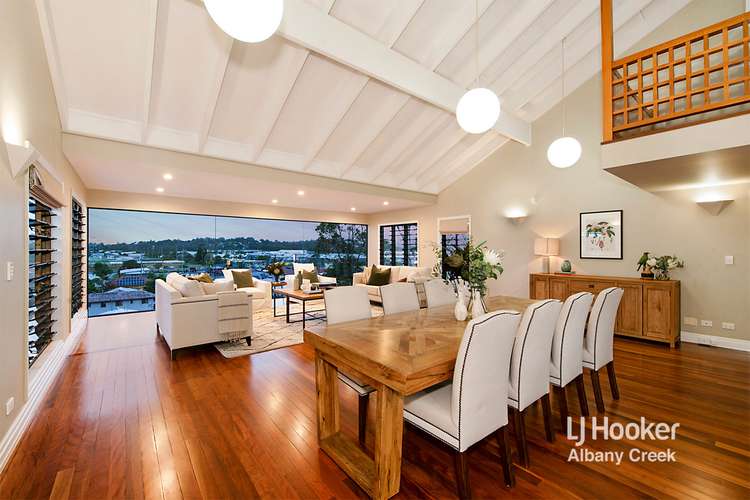 View more
View moreContact the real estate agent


Kynan Hunt
LJ Hooker Property Connections - Albany Creek | Eatons Hill | Cashmere | Warner | Kallangur | Murrumba Downs | Northlakes |Mango Hill
Send an enquiry

Nearby schools in and around Stafford, QLD
Top reviews by locals of Stafford, QLD 4053
Discover what it's like to live in Stafford before you inspect or move.
Discussions in Stafford, QLD
Wondering what the latest hot topics are in Stafford, Queensland?
Similar Houses for sale in Stafford, QLD 4053
Properties for sale in nearby suburbs
- 5
- 3
- 2
- 1832m²