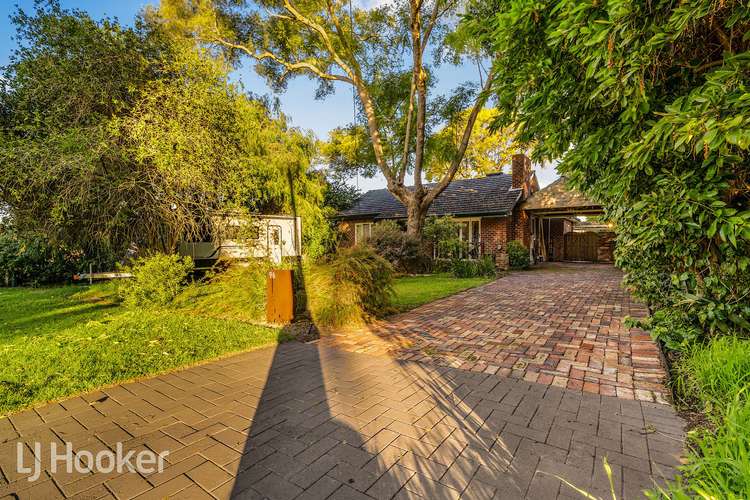Price Undisclosed
3 Bed • 2 Bath • 2 Car • 764m²
New



Sold





Sold
96 Boundary Road, St James WA 6102
Price Undisclosed
- 3Bed
- 2Bath
- 2 Car
- 764m²
House Sold on Tue 27 Sep, 2022
What's around Boundary Road

House description
“Be Surprised!”
Proudly Presented by Edward Lim
Meet 96 Boundary. On a 764m2 green title block, it is impossible not to be impressed by this well-presented 1950's brick worker's cottage. The home has been much loved, beautifully maintained, and has truly stood the test of time while retaining all the charm of yesteryear including high ceilings, polished jarrah floors, verandah, and an original fireplace. Plus, in a premium pocket of St James and overlooks the Houghton Reserve, this family home is just what you've been looking for!
The home opens onto a welcoming light-filled formal living space while overlooking the low-maintenance front outdoor area through its bifold door. With three generous bedrooms all located along the accommodation. The master bedroom comes with both a built-in robe with mirror sliding doors and a ceiling fan. Bedroom three on the other hand comes with a wall air conditioner and opens up to its decking area through its French doors.
The kitchen is the heart of the home. Spacious, well-proportioned and features a freestanding stainless-steel cooker, dishwasher, plenty of bench tops, and cupboard space. This is a perfectly practical kitchen designed for entertaining friends or feeding the troops.
The sun-drenched family living at the rear offers a homey feel, equipped with a ceiling fan. The vaulted ceilings over the formal front living are a real showstopper and provide an attractive sense of space and light. The living space opens easily onto the undercover alfresco area which overlooks the enchanted backyard. Fully fenced, spacious, and established with a variety of fruit trees including mango, pomegranate, pineapple guava, strawberry guava, dragon fruit, and many more. An ideal place to just relax, read or just kick back and catch some afternoon sunshine.
Also, to top it off, there is also an outdoor heated spa in the rear yard. A great way to have a quiet time, rejuvenate your body after a long day, or just add romance and spice to your regular routine. Nice right?!
The common bathroom comes with a built-in toilet, shower, and bath. There is also a dedicated study nook available and a good-sized laundry room with heaps of cupboard space including wall cabinets and a second bathroom.
The home features NBN (FTTP - that's the good one), ducted evaporative air-conditioning system security cameras, and attic space with a pull-down ladder. You'll love the easy care reticulated gardens and the undercover parking for two vehicles (beside the property) plus 2 more open space parking.
Location-wise, you'll love the convenience of being perfectly located. Walk to parkland (literally at your doorstep), or just enjoy this vibrant neighborhood with your choice of restaurants, shops, and other local amenities only minutes away.
The Property & What We Love?!
* Location, Location, Location!
* Block Size: 764m2, Build Up Area: App: 187m2
* House recently rewired
* CCTVs (4 of them)
* Easy access to nearby public transport
* Spacious & well proportioned
* Ceiling fans throughout
* Ducted evaporative air conditioning system
* Heated outdoor spa
* Study nook
* 9.5m2 of attic space with a pull ladder
* Security glass used in all large glazing
* NBN (FTTP, the better one)
* East access under the house
* Open-Plan Kitchen, Dining, Living Area
* Whisper quiet, shh...
Outgoings:
* Council Rates: app. TBA
* Water Rates: app. 856.39 (FY 2021/2022)
Inspection will impress! For more information or to view this property, please contact Edward Lim on 0408 929 655.
** We have obtained all information in this document from sources we believe to be reliable; however, we cannot guarantee its accuracy. Prospective purchasers are advised to carry out their own investigations.**
Land details
Property video
Can't inspect the property in person? See what's inside in the video tour.
What's around Boundary Road

 View more
View more View more
View more View more
View more View more
View moreContact the real estate agent

Edward Lim
LJ Hooker - Victoria Park
Send an enquiry

Agency profile
Nearby schools in and around St James, WA
Top reviews by locals of St James, WA 6102
Discover what it's like to live in St James before you inspect or move.
Discussions in St James, WA
Wondering what the latest hot topics are in St James, Western Australia?
Similar Houses for sale in St James, WA 6102
Properties for sale in nearby suburbs

- 3
- 2
- 2
- 764m²
