Price Undisclosed
3 Bed • 2 Bath • 4 Car • 887m²
New
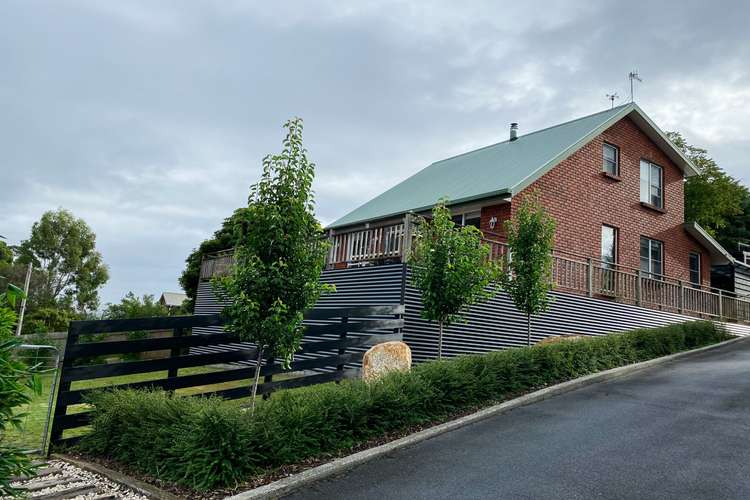
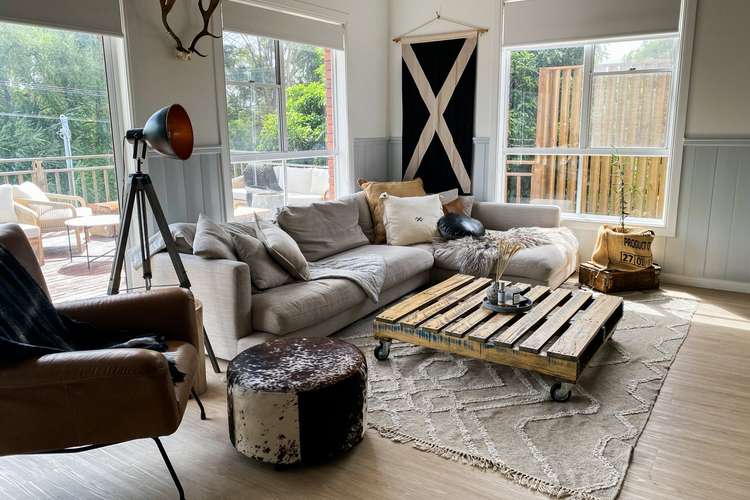
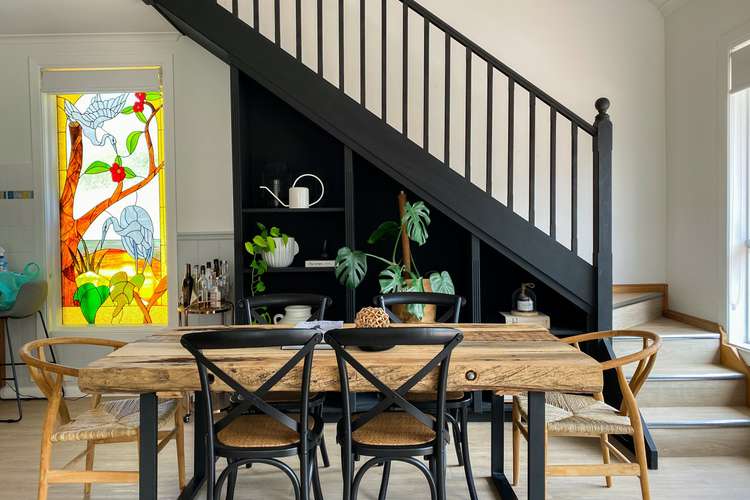
Sold
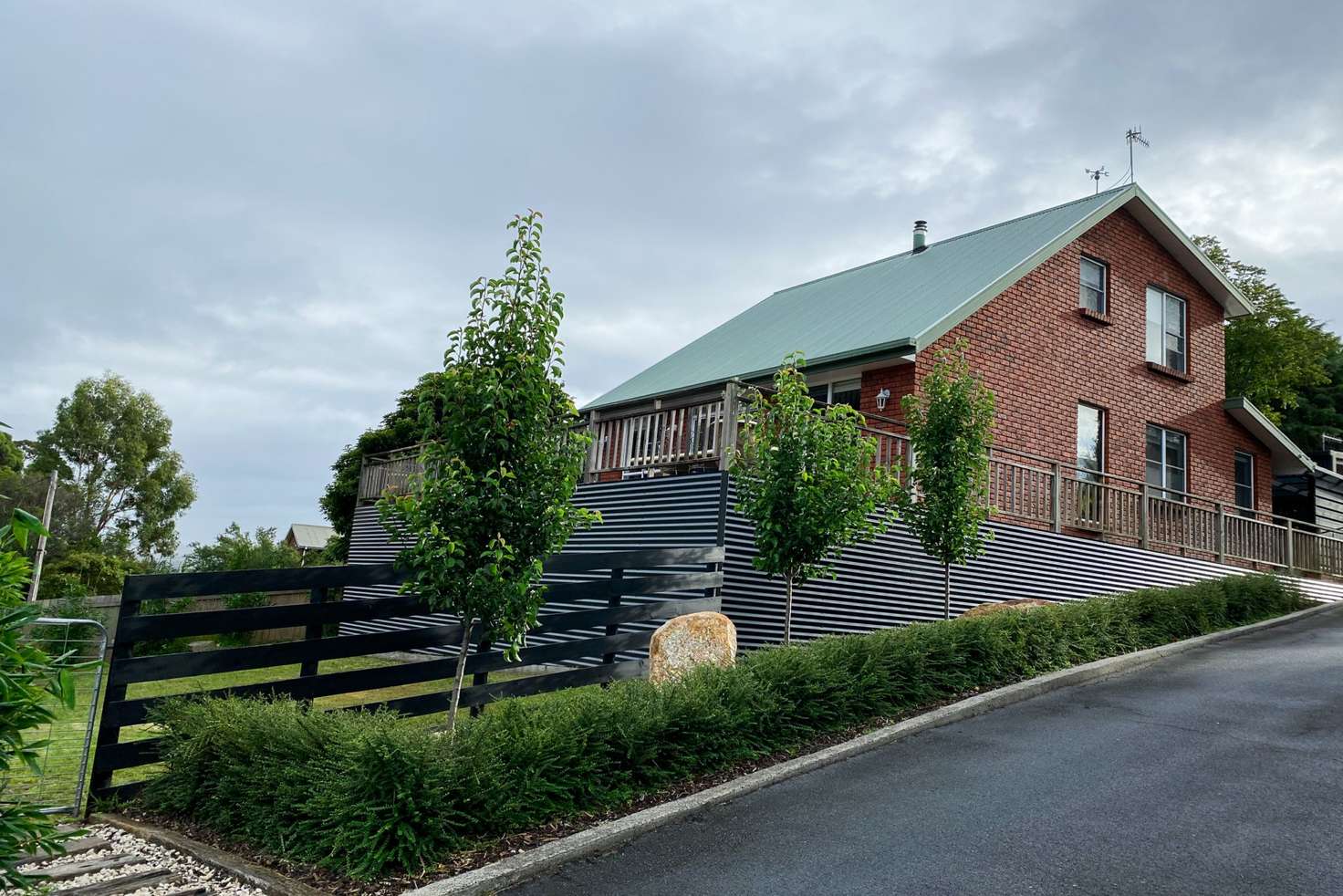


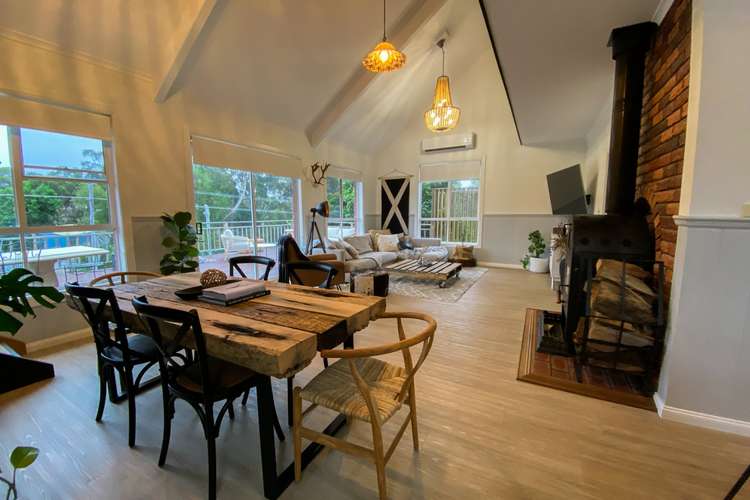
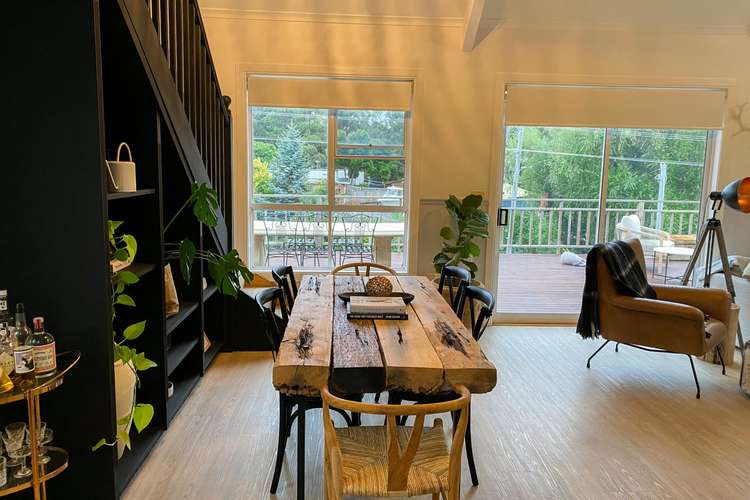
Sold
13 Penelope Street, St Helens TAS 7216
Price Undisclosed
- 3Bed
- 2Bath
- 4 Car
- 887m²
House Sold on Wed 14 Apr, 2021
What's around Penelope Street

House description
“St Helens Style”
Whether you're looking for your next home or to invest, you won't want to miss out on this one. Located just a minute's drive from the town centre, or a leisurely stroll down the newly developed Georges Bay walk.
The well-appointed, loft style home offers a neutral palette and modern feel throughout. The heart of this home is the spacious living and dining area, with high raked ceilings, statement pendants and ample natural light. The open plan living space is accompanied by a spacious kitchen that boasts a walk-in pantry and plenty of storage.
Moving upstairs you are met with a loft landing that spans the length of the living space, adding to the charm of the home. In addition to the main downstairs bedroom, there are two guest rooms and second bathroom on the upper level. All three bedrooms offer built-in robes and are carpeted for your comfort. The home offers both a wood heater and reverse cycle air conditioner for climate control.
In addition to the impressive interior this property boasts an undercover outdoor entertaining area, fully equipped for you to host friends or family all year round. The outdoor entertaining space is set on a large deck that spans the perimeter of the house, stretching around to the forefront of the home. This space begs to be enjoyed with your morning coffee, soaking in the sun and fresh air.
The property also boasts two garages both with electric doors. The larger double garage offers a toilet and lockable storage, as well as an impressive timber bar. The home sits on an 887m2 fully fenced block, that has been thoughtfully landscaped for aesthetics as well as privacy.
This home will not stay on the market long, enquire today for more information or to book a private inspection!
Land details
What's around Penelope Street

 View more
View more View more
View more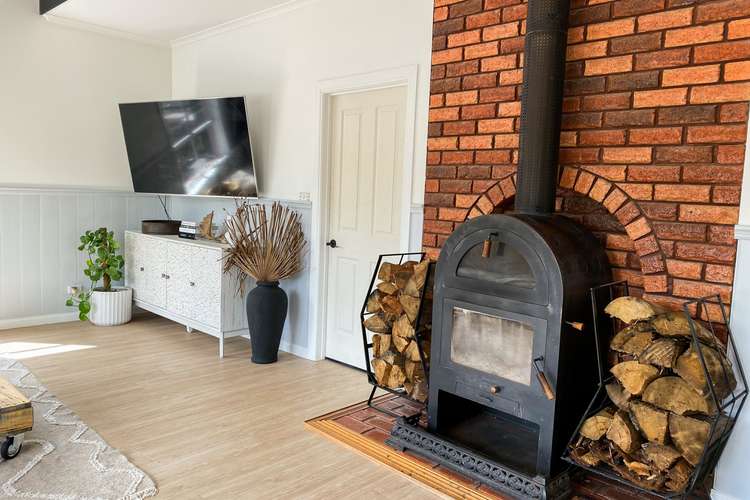 View more
View more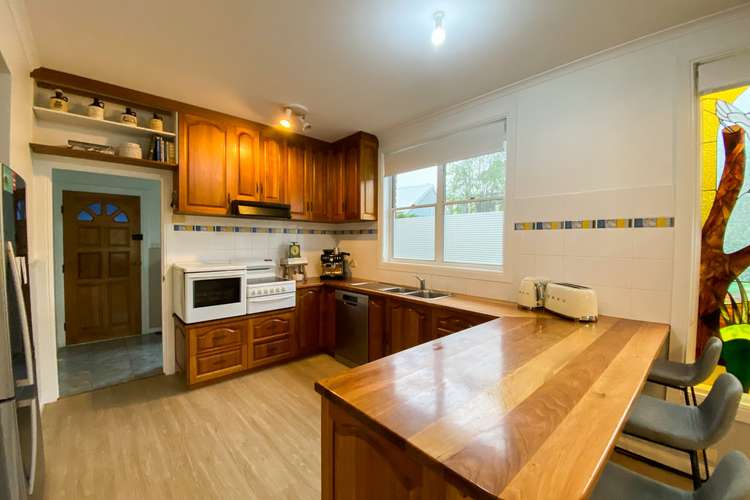 View more
View moreContact the real estate agent

Kate Spilsbury
LJ Hooker - St Helens
Send an enquiry

Nearby schools in and around St Helens, TAS
Top reviews by locals of St Helens, TAS 7216
Discover what it's like to live in St Helens before you inspect or move.
Discussions in St Helens, TAS
Wondering what the latest hot topics are in St Helens, Tasmania?
Similar Houses for sale in St Helens, TAS 7216
Properties for sale in nearby suburbs

- 3
- 2
- 4
- 887m²