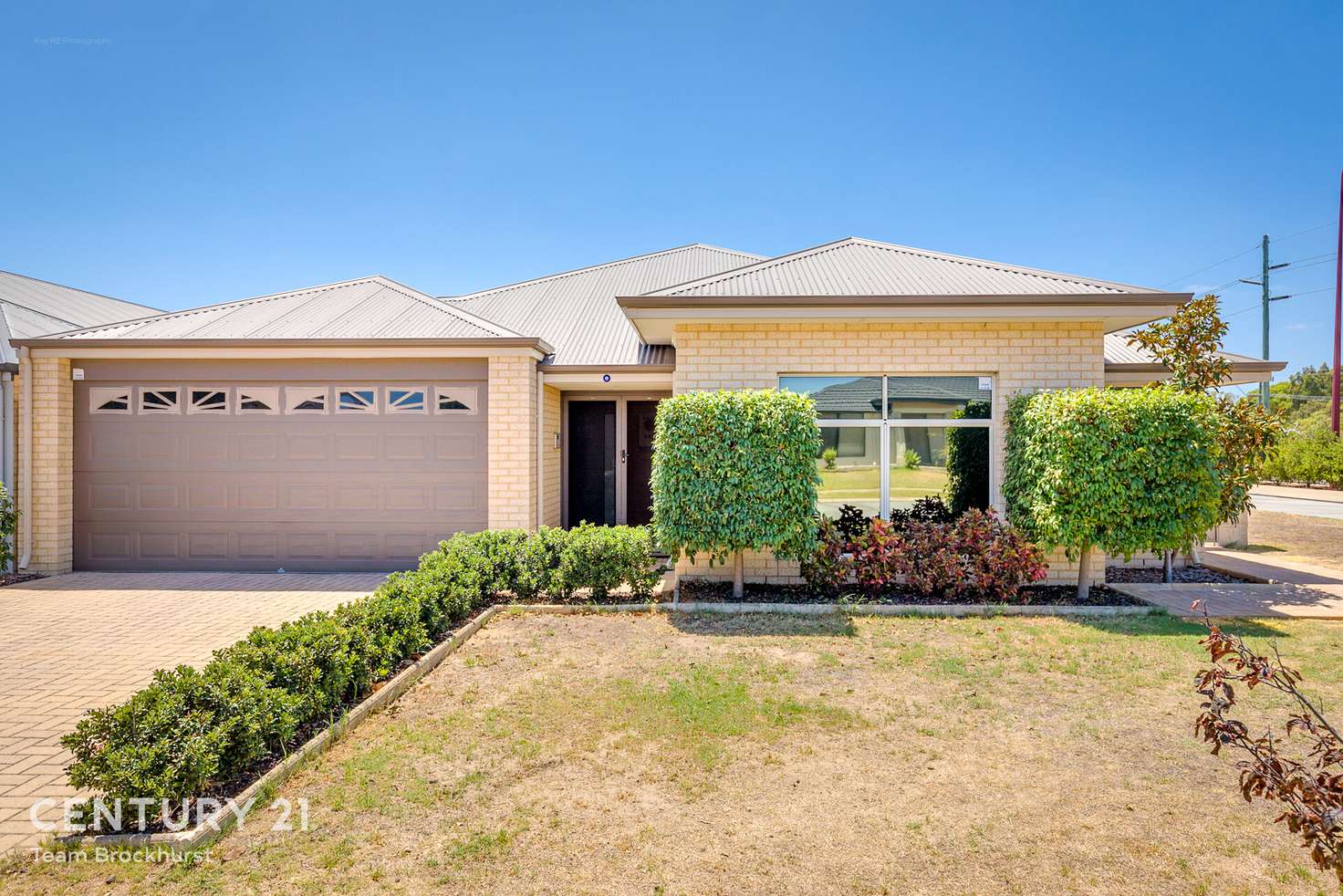Price Undisclosed
4 Bed • 2 Bath • 2 Car • 534m²
New



Sold





Sold
24 Duckbill Loop, Southern River WA 6110
Price Undisclosed
- 4Bed
- 2Bath
- 2 Car
- 534m²
House Sold on Wed 5 Apr, 2023
What's around Duckbill Loop

House description
“YOUR DREAM HOME AWAITS”
Looking for the perfect family home in Southern River? Look no further! This stunning 4 bedroom, 2 bathroom property, built in 2011, is waiting for you. With multiple living areas, you'll have plenty of space to relax and entertain. Situated in the prominent Harrisdale Senior High School zone and moments from a selection of local primary schools, this home is ideal for families with children of all ages.
The light-filled master bedroom is a true oasis, complete with a walk-in robe and ensuite. The large secondary bedrooms provide ample space for growing families, while the separate study is perfect for those who need a quiet workspace. Step outside and enjoy the alfresco area with timber decking and a ceiling fan, perfect for summer barbecues and gatherings with friends and family. With all of these features and more, this home is sure to exceed your expectations.
FEATURES:
* Spacious entrance hall with double door entry.
* Theatre room creates a private entertainment space for movie nights.
* Stylish kitchen boasts a dishwasher, spacious island bench, and sleek stainless steel appliances for effortless meal prep and entertaining.
* Light-filled open plan living enjoying large windows, a recessed media wall to create a relaxed and inviting space.
* Modern master suite offering a walk-in robe.
* Luxurious master ensuite with his & her basins, spacious shower, and separate powder room for added privacy.
* Spacious secondary bedrooms offer comfort and privacy for children or guests.
* Separate study with glass panel door offers privacy and a modern touch.
* Family-friendly bathroom features separate bath and shower for added convenience.
* Modern laundry features ample bench and storage space, and an electric blind for practicality and style.
* Dreamy alfresco boasts timber decking, ceiling fan for ultimate outdoor relaxation.
* Kids' backyard paradise features cubby house, lush lawn for endless playtime adventures.
* Endless backyard possibilities with side access through double gates.
* Park your cars with ease within the double garage behind an auto door.
THE EXTRAS:
* Ducted reverse cycle air conditioning with 5 zones for comfort and control.
* Screen your visitors through the security of your video-intercom doorbell.
* Crank up the tunes and dance under the stars with built-in speakers in the alfresco.
* Ensure a good night's sleep with electric roller shutters on secondary bedrooms.
* Electric blinds in alfresco offer shade, privacy at the touch of a button.
Handsomely positioned on an easy care 534sqm block amongst quality homes, this inviting property resides within an easy 1.7km of Southern Grove Primary and a 2.1km car ride of Bletchley Park Primary. Central for access to both The Vale and Southern River Shopping Centre, the location is spoilt for choice when it comes to grocery shopping, cafes, pubs and casual eating. Don't miss out on this amazing opportunity to make this house your forever home. Contact us today to schedule a viewing!
For more information and inspection times contact:
Agent: Josh Brockhurst
Mobile: 0408 280 198
PROPERTY INFORMATION:
Council Rates: $552.50 per qtr
Water Rates: $285.83 per qtr
Block Size: 534sqm
Living Area: 223sqm approx
Zoning: R20
Build Year: 2011
Property Type: House
Floor Plan: Available
Property features
Air Conditioning
Building details
Land details
What's around Duckbill Loop

 View more
View more View more
View more View more
View more View more
View moreContact the real estate agent

Josh Brockhurst
Century 21 - Team Brockhurst
Send an enquiry

Agency profile
Nearby schools in and around Southern River, WA
Top reviews by locals of Southern River, WA 6110
Discover what it's like to live in Southern River before you inspect or move.
Discussions in Southern River, WA
Wondering what the latest hot topics are in Southern River, Western Australia?
Similar Houses for sale in Southern River, WA 6110
Properties for sale in nearby suburbs

- 4
- 2
- 2
- 534m²
