Price Undisclosed
4 Bed • 2 Bath • 2 Car • 574m²
New

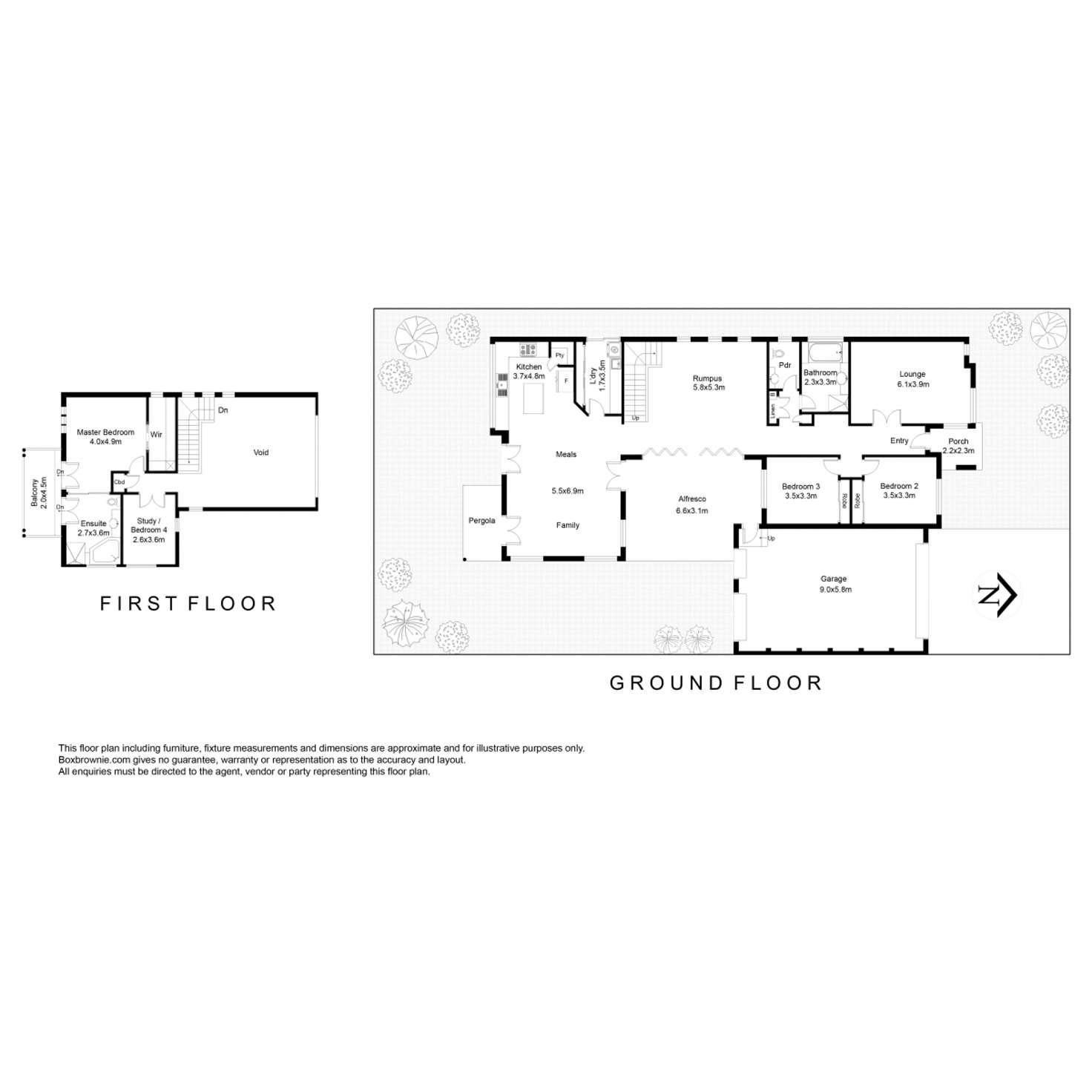

Sold
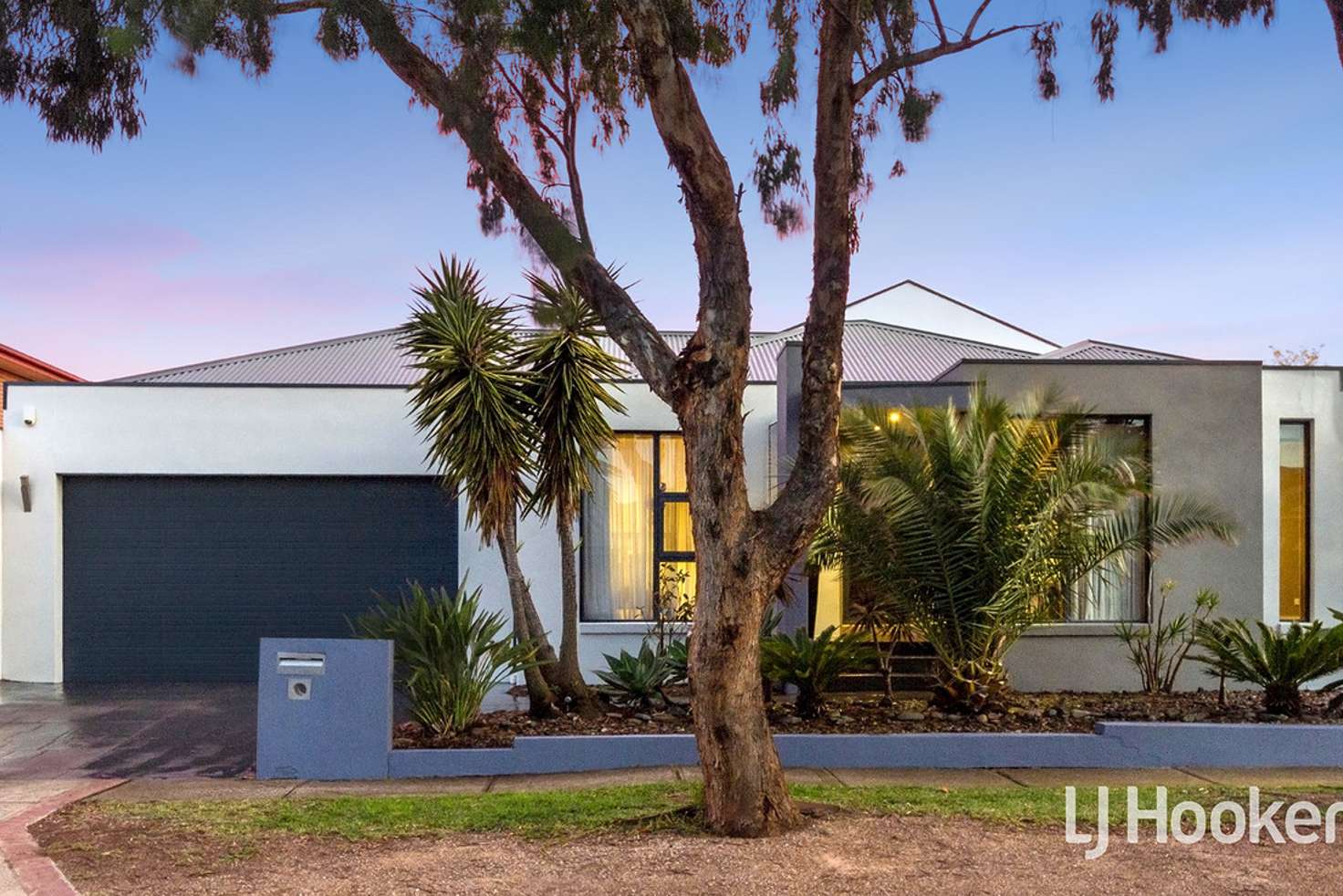



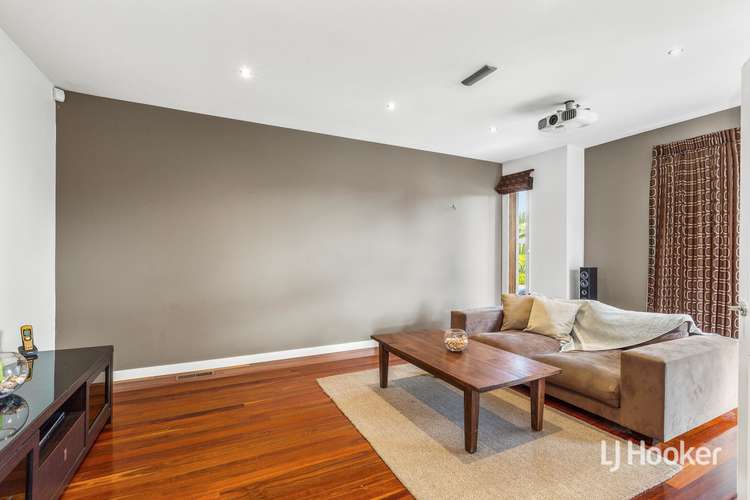
Sold
14 Samuel Evans Court, Seabrook VIC 3028
Price Undisclosed
- 4Bed
- 2Bath
- 2 Car
- 574m²
House Sold on Tue 30 Jun, 2020
What's around Samuel Evans Court

House description
“Escape the Ordinary”
Inspection by private appointment available via registration. To book for your private inspection, select Book An Inspection/Request Private Inspection in the Private inspections/Inspection Times section on this page. Alternatively, to organise a private inspection or live video inspection, please contact Garreth Phillips on 0467 888 831 or email [email protected]
LJ Hooker Point Cook presents 14 Samuel Evans Court, Seabrook. Hidden beyond a contemporary facade, this splendid residence is sure to surprise, as its owner-builder has left no stone unturned in the quest for the perfect family home. Tucked within Homestead Run estate and bordered by tropical gardens, this home offers seamless indoor/outdoor living and is a tranquil escape where privacy is assured, and space abounds across two levels of living.
- Beautiful timber floorboards lead the way through the home, beginning with a spacious formal lounge, the perfect place to welcome family and friends. For casual living, the rumpus is a light-filled oasis, with its high ceilings and timber bi-fold doors which open to the alfresco and provide a true indoor/outdoor experience.
- Adjoining the family and meals area and designed with functionality in mind, the kitchen will delight the home chef with its generous proportions. A central island bench is surrounded by both preparation and storage space, with stone bench tops and quality stainless-steel appliances including a 900m upright gas cooker, rangehood and dishwasher, an abundance of storage and island bench with pendant lighting.
- Completing the lower level are bedrooms two and three, each well-sized and with built in robes, sharing access to the central bathroom and powder room.
- Upstairs, the showstopping master suite is the ultimate parents retreat, with a walk-in-robe, ceiling fan and private balcony. The incredible en suite features stunning mosaic tiling, corner spa bath and direct balcony access. The flexible floorplan places a study on this level, an excellent workspace away from the family, also easily utilized as a fourth bedroom.
- This home is set upon a 574m2 block (approx) and offers 42 squares of living including garage (approx).
- The low-maintenance grounds include lush gardens, timber decking and a water feature, the home largely designed around the covered alfresco, ideal for outdoor dining or entertaining guests.
- Additional property highlights include a double remote-control garage with rear roller door for drive through access, separate laundry, split system air conditioning, Braemar underfloor heating, an infinity hot water system, sprinkler irrigation system, and down lights throughout.
Located in the serene Homestead Run Estate and nearby to Seabrook Primary School, this property offers lifestyle convenience for families. Recreational facilities including Homestead Run Reserve, Seabrook Community Centre and a host of parklands and walking tracks make for well-spent weekends, while proximity to Sanctuary Lakes Shopping Centre, public transport and freeway access contribute to easy living.
Note. All stated dimensions are approximate only. Particulars given are for general information only and do not constitute any representation on the part of the vendor or agent.
Land details
What's around Samuel Evans Court

 View more
View more View more
View more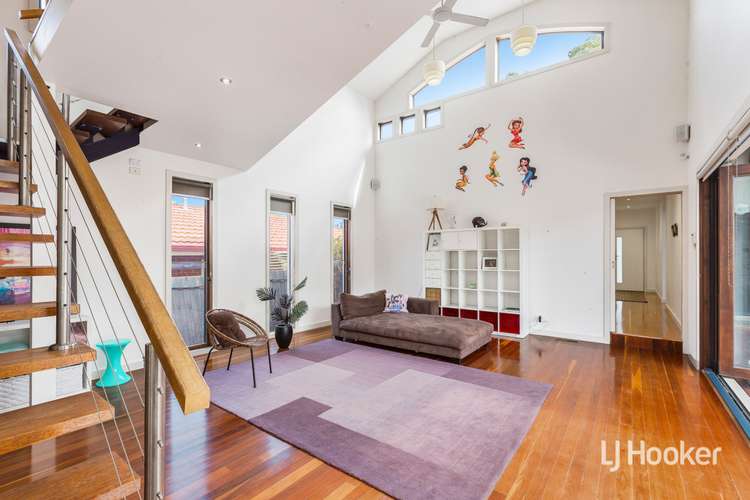 View more
View more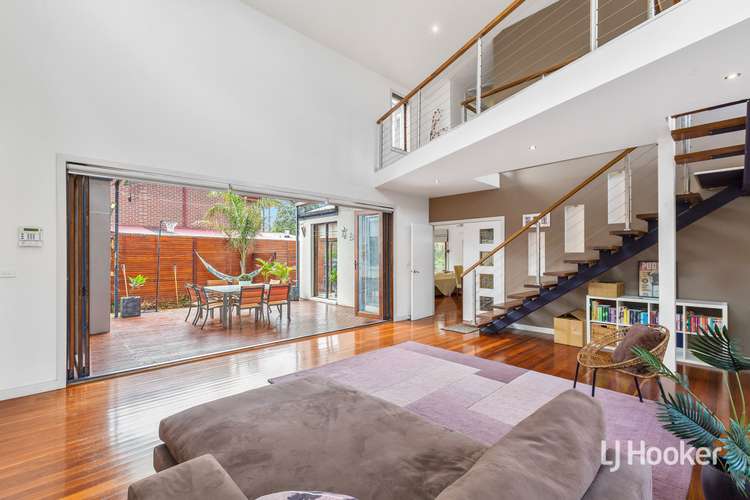 View more
View moreContact the real estate agent

Garreth Phillips
LJ Hooker - Point Cook
Send an enquiry

Nearby schools in and around Seabrook, VIC
Top reviews by locals of Seabrook, VIC 3028
Discover what it's like to live in Seabrook before you inspect or move.
Discussions in Seabrook, VIC
Wondering what the latest hot topics are in Seabrook, Victoria?
Similar Houses for sale in Seabrook, VIC 3028
Properties for sale in nearby suburbs

- 4
- 2
- 2
- 574m²