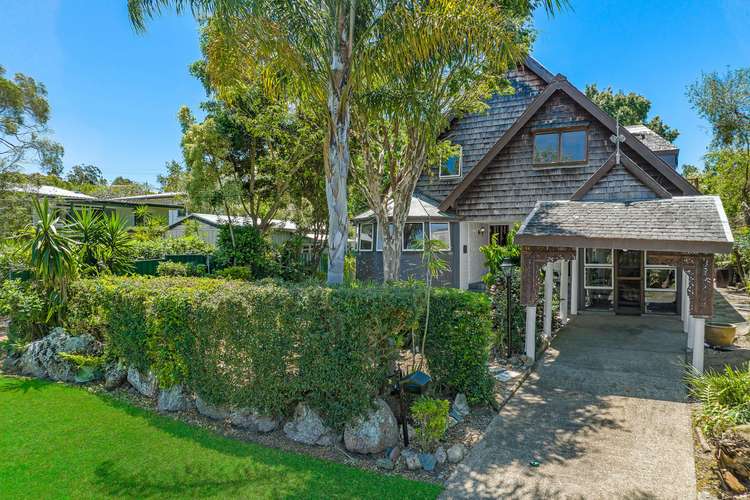Price Undisclosed
4 Bed • 2 Bath • 1 Car • 682m²
New



Sold





Sold
2 Norval Street, Salisbury QLD 4107
Price Undisclosed
- 4Bed
- 2Bath
- 1 Car
- 682m²
House Sold on Tue 31 Jan, 2023
What's around Norval Street

House description
“A PRIVATE PIECE OF HISTORY!”
Welcome to ‘Penrhyn House’; a rare ‘unicorn masterpiece’, steeped in history, encompassing all things character, warmth and charm. Originally build in 1970, and having undergone a complete transformation in the 1980’s, the home has really evolved since its modest days as a low-set brick abode. It’s previous owner was a master slater who had been in Australia working on the rooflines of Sydney’s Kirribilli House and Vaucluse House, before moving to Brisbane to call Salisbury home. He and his community of crafts-men and women re-envisaged the home using the left over slate, which had been sourced from Penrhyn in Wales, the same quarry used for the construction of Buckingham Palace. It is amazing what can be created when your friends all carry niche skillsets; a coppersmith crafted facia boards, guttering, downpipes and the upstairs gas chimney flute from copper, pairing beautifully with the shingle and slate façade, now softened with established gardens, welcoming you home with a private and enchanting atmosphere.
The front covered porch is met with floor-to-ceiling glass windows and an intricate stained glass front door, flooding the air-conditioned lounge, dining and kitchen spaces with natural sunlight. Polished Tasmanian Oak timber flooring throughout the lower level accompany Rosewood timber archways, and French doors, with a neutral colour-scheme to deliver a quirky surrounding that instantly feels homely.
The kitchen is dine-in with a built in dining table, has been kept in great condition, and is absolutely massive with a huge amount of storage. There is space for two double door fridges side by side, with a dishwasher, twin ovens, and large island bench-top with built-in fryer and BBQ.
A formal dining room with soaring ceilings is a real treasure in this home, and will likely form the meeting space for many special dinners to come; the walls have been built using stacks of the remaining slate from Kirribilli House and Vaucluse House, and is a real talking point for guest dinners.
Toward the rear of the home are three great sized bedrooms, two of which have built-in robes, and two of the three open to the North to a covered terrace balcony with private foliage aspects. The family bathroom on the ground floor is huge, with slate walls, flooring and stairs, leading to a separate shower and bath, with a massive vanity and toilet. The room is character filled, with original nautical-themed touches with tap-wear, towel rails and hooks.
In the backyard is a large slate terrace surrounded by gardens, with a garden shed or art studio, with paved space for a basketball hoop. An alternate use for this space would be to clear the shed, rear paving and shrubs to instead utilize the backyard to lay lawn for pets and children.
Upstairs is a huge second living space, with room for lounge and dining spaces, opening out to two different decks. A copper flute forms a bit of a feature nook delivering warmth and charm to the space. There is also a separate room suited to a wardrobe with masses of cupboards, and then a huge main bedroom with built-in cabinetry, air-conditioning, a skylight window, and ensuite bathroom.
The current floorplan offers versatility to create dual-living opportunities if needed, where a current second front door into the dining room allows access to a self contained space if you were to wall off the stairwell, to have the dining room up to the second floor a one bedroom property (if kitchenette added), and the current front door the access to the ground floor three bedroom home.
Sweet dreams are made of these:
- Character filled, post-war construction
- Two living rooms, multiple outdoor entertaining
- Huge kitchen, masses of storage, dine-in table
- Formal dining room
- Twin ovens, dual fridge space, fryer & bbq.
- Large 682m2 land, with scope to turf space in backyard
- Large main bedroom with raked ceiling and en-suite.
- Air-conditioning in bed 1, 2 and downstairs living
- Copper gas fireplace.
‘Penrhyn House’ at 2 Norval Street in Salisbury presents its next owner with an incredibly rare opportunity to surround yourself with worldly charm, warmth and a genuinely comfortable atmosphere; sat proudly surrounded by established gardens, this home really is tranquil and inviting.
Griffith University Nathan Campus, Westfield Garden City, the QE2 Hospital and great public transport are all right nearby, with Salisbury State School, Hedge Espresso and Southside Christian College immediately accessible.
Call Nick Bowen today to arrange your private inspection, or you might just miss out!
Property features
Ensuites: 1
Land details
Property video
Can't inspect the property in person? See what's inside in the video tour.
What's around Norval Street

 View more
View more View more
View more View more
View more View more
View moreContact the real estate agent

Nick Bowen
LJ Hooker - Annerley/Yeronga
Send an enquiry

Nearby schools in and around Salisbury, QLD
Top reviews by locals of Salisbury, QLD 4107
Discover what it's like to live in Salisbury before you inspect or move.
Discussions in Salisbury, QLD
Wondering what the latest hot topics are in Salisbury, Queensland?
Similar Houses for sale in Salisbury, QLD 4107
Properties for sale in nearby suburbs

- 4
- 2
- 1
- 682m²