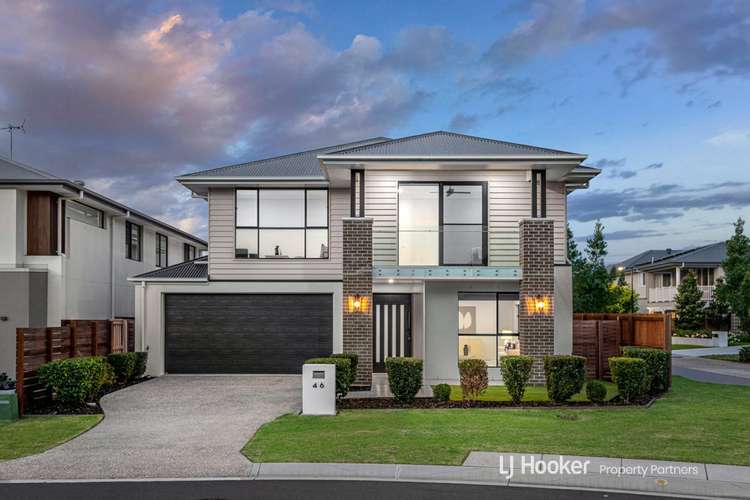$2,020,000
6 Bed • 5 Bath • 2 Car • 416m²
New



Sold





Sold
46 Parolin Parade, Rochedale QLD 4123
$2,020,000
- 6Bed
- 5Bath
- 2 Car
- 416m²
House Sold on Fri 9 Feb, 2024
What's around Parolin Parade
House description
“SOLD BY EMILY XIONG”
Step into the epitome of upmarket elegance with this luxurious double-storey residence in Rochedale. This expansive home is a masterpiece of design, boasting a sophisticated open-plan layout that includes a spacious living room, a seamless combined family and dining area, and an opulent upstairs rumpus room. The heart of the home is the stunning kitchen, featuring a central island bench, waterfall stone counters, and high-end stainless-steel appliances, complemented by a butler's pantry. Perfectly positioned minutes from Rochedale Village and Pask Family Park, this home promises a lifestyle of unrivalled luxury and convenience.
Summary:
- Glamorous open-plan layout with spacious living room, combined family and dining area, and upstairs rumpus
- Elegant kitchen with island bench, waterfall stone counters, stainless-steel appliances, and butler's pantry
- Five luxurious timber-floored bedrooms upstairs, master with luxe ensuite, enormous walk-in robe/dressing room, private sitting area and balcony.
- Additional features: sixth bedroom, study, 6.6 kW solar system, 2.74 m high ceilings, and ducted air-conditioning throughout.
- Located near Rochedale Village and Pask Family Park for a premier family lifestyle.
Nestled in a serene enclave, surrounded by prestigious homes, this residence stands as a beacon of modern elegance. Radiantly lit, creating an alluring ambiance at night, the property is framed by immaculately manicured gardens and lawns. Its contemporary facade of rendered brick, exposed brick, and timber cladding exudes a commanding street presence. A wide driveway leads to a double garage, alongside a chic pedestrian path culminating at a grand portico entrance.
Upon entering, you are greeted by a sprawling and luminous interior, with dazzling downlights, ducted air conditioning, soaring 2.74 m ceilings, gleaming tiles, and crisp white walls, encapsulating luxury. The expansive formal living room sets the stage for refined entertaining while progressing further, the hallway unfolds into a sprawling open-plan lounge and dining area, a versatile space for casual gatherings or relaxed family moments.
At the core of this opulent home lies the chef's kitchen, a symphony of elegance and functionality. It features a central island bench/dining bar under trendy pendant lights, glistening waterfall stone countertops, stylish subway tile splashbacks, and state-of-the-art stainless-steel appliances including a dishwasher. Dark timber cabinetry and a vast butler's pantry amplify the kitchen's allure, making it a divine space for exploring your inner connoisseur.
The interior elegance seamlessly extends to the outdoors, with a spacious tiled patio adorned with downlights and a matte-black ceiling fan, crafting an irresistible alfresco setting. The patio connects to a tiled open-air terrace, ideal for starlit celebrations, overlooking the landscaped and fenced backyard, a testament to low-maintenance sophistication.
The upper level reveals a large rumpus room, a haven for relaxed intimacy, featuring sophisticated timber floors, a matte-black ceiling fan, and expansive windows offering serene street views. Nearby, an open timber-floored study or playroom adds to the home's versatile charm.
This level also houses five sleek, timber-floored bedrooms, each with a matte-black ceiling fan. Four, including the master, boast walk-in robes, while the master suite's walk-in robe resembles a dressing room. The master and three other bedrooms feature ensuites with chic matte-black tapware, the master's being particularly decadent with dual vanities, a soaking tub, and a shower. The master also offers a personal sitting area or nursery, and a cozy balcony for intimate evenings.
A sixth bedroom on the ground floor serves as an ideal guest room or private space, complete with built-in robe and ceiling fan. Complementing it all is a contemporary shared bathroom and a separate powder area, situated across a fully equipped internal laundry. Enhancing its appeal even further, the property also features a 6.6 kW solar system, ensuring energy efficiency and sustainability.
Embrace an exclusive, upmarket lifestyle in Rochedale, ideal for families conscious of both style and convenience. A leisurely stroll takes you to buses, shops, childcare, primary schools, and the serene Pask Family Park, equipped with communal barbecue facilities, picnic areas, playgrounds, shaded spots, and an off-leash dog park. The proximity to the local high school and Redeemer Lutheran College further add to this residence's allure, while nearby major motorways facilitate easy commutes to the city or coast.
- 700 m to Pask Family Park
- 850 m to bus stop
- 1.3 km to Sunkids Rochedale
- 1.4 km to Rochedale Village
- 1.4 km to Rochedale State School
- 1.9 km to Redeemer Lutheran College
- 3.2 km to Rochedale State High School
This Rochedale residence is a testament to contemporary luxury and convenience. For those seeking a sophisticated and glamorous lifestyle, this property is an unmissable opportunity. Contact Emily Xiong today to discover more about this exquisite residence.
All information contained herein is gathered from sources we consider to be reliable. However, we cannot guarantee or give any warranty about the information provided and interested parties must solely rely on their own enquiries.
Asia-Pacific Group (Australia) Pty Ltd with Sunnybank Districts P/L T/A LJ Hooker Property Partners
ABN 39 831 978 227 / 21 107 068 020
Property features
Air Conditioning
Balcony
Built-in Robes
Dishwasher
Outdoor Entertaining
Remote Garage
Rumpus Room
Secure Parking
Solar Panels
Study
Land details
Property video
Can't inspect the property in person? See what's inside in the video tour.
What's around Parolin Parade
 View more
View more View more
View more View more
View more View more
View moreContact the real estate agent

Emily Xiong
LJ Hooker - Sunnybank Hills
Send an enquiry

Nearby schools in and around Rochedale, QLD
Top reviews by locals of Rochedale, QLD 4123
Discover what it's like to live in Rochedale before you inspect or move.
Discussions in Rochedale, QLD
Wondering what the latest hot topics are in Rochedale, Queensland?
Similar Houses for sale in Rochedale, QLD 4123
Properties for sale in nearby suburbs
- 6
- 5
- 2
- 416m²