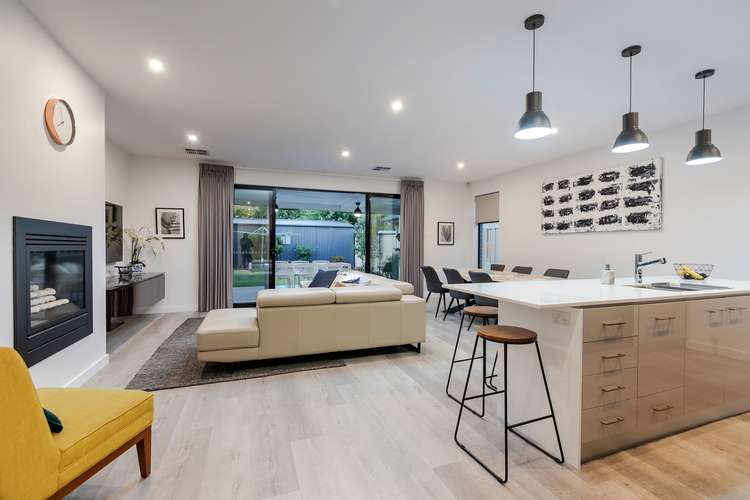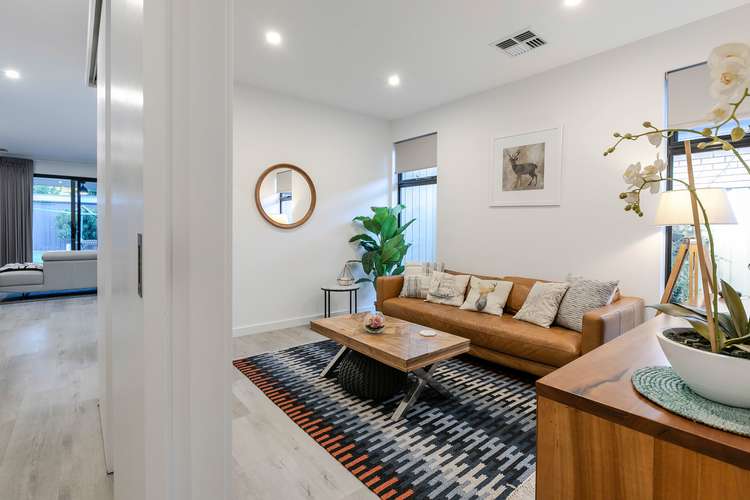Under Contract
6 Bed • 4 Bath • 4 Car • 402m²
New



Under Offer





Under Offer
14 Shaw Avenue, Richmond SA 5033
Under Contract
- 6Bed
- 4Bath
- 4 Car
- 402m²
House under offer
Home loan calculator
The monthly estimated repayment is calculated based on:
Listed display price: the price that the agent(s) want displayed on their listed property. If a range, the lowest value will be ultised
Suburb median listed price: the middle value of listed prices for all listings currently for sale in that same suburb
National median listed price: the middle value of listed prices for all listings currently for sale nationally
Note: The median price is just a guide and may not reflect the value of this property.
What's around Shaw Avenue

House description
“Eye catching custom built home”
A 2015 built collaboration of Hummingbird Homes & Mlei Consulting. You'll immediately be impressed with this home as soon as you step through the door, with a stunning glass ceiling at the entry setting the tone for the rest of the extraordinary home - Zoned for Adelaide High School and Adelaide Botanic High School.
The ground floor of the home is spacious and welcoming, perfect for hosting friends or spending time with the family. The open plan family/dining with a feature gas fireplace and large glass sliding integrates indoors and outdoors perfectly. Overlooking the family room, the gourmet kitchen boasts a walk in pantry and quality Smeg appliances. A separate formal lounge or guest bedroom, laundry and bathroom conveniently round out the lower level.
Heading up the Jarrah wood staircase, you'll be greeted by a 3rd living area and the remaining 5 bedrooms. The master bedroom features a ceiling fan, walk-in wardrobe and ensuite. All other bedrooms include built-in wardrobes and ceiling fans. A built-in desk at the end of the landing creates a quiet study nook or home office. Upstairs is serviced by the large family bathroom which features a full size deep soak bath and oversized shower.
You'll love spending your weekends outside on your alfresco, with ceiling fans, built-in cabinetry and sink plus a gas inlet for the bbq. The large lawn area is perfect for the family or pets to run around on. A large rumpus room at the back of the garden with a kitchenette and bathroom, perfect for guests or a teenagers retreat.
A double garage plus driveway space allows for ample off street parking.
Nestled halfway between the city and the sea, this home is moments from Cowandilla Primary School and Tenison Woods Catholic School. With an enviable position in the heart of Richmond you have your pick of local cafes including Devour Cafe Patisserie, Karma and Crow and other local amenities on Richmond Road to Sir Donald Bradman Drive and more.
Key features
- Elegant glass roof at entrance
- High 2.7m ceilings throughout
- 6 Bedrooms or 5 and a formal lounge
- Master bedroom with walk-in robe & ensuite
- 4 bedrooms with mirrored built-in robes
- Ceiling fans to all upstairs bedrooms
- Up to 3 separate living areas
- Two bathrooms, main with built in bath and oversized shower
- Open plan family/dining with a feature gas fireplace
- Gourmet kitchen with walk-in pantry & Smeg appliances
- Study nook with in-built desk & overhead storage
- Hardwood flooring on ground floor & carpets upstairs
- Jarrah wood staircase
- Alfresco with ceiling fans, sink, gas inlet & 2-pac cabinetry
- Outdoor lights around house & in garden shed
- Oversized double car garage
- Detached self contained granny flat with kitchenette, bathroom & TV points
- Ducted reverse cycle air conditioning & gas heating
- Solar electrical system
- Alarm system
Specifications
Title: Torrens Titled
Year built: 2015
Land size: 402sqm (approx)
Council: City of West Torrens
Council rates: $1,506.65pa (approx)
ESL: $161.85pa (approx)
SA Water & Sewer supply: $187.79pq (approx)
All information provided including, but not limited to, the property's land size, floorplan, floor size, building age and general property description has been obtained from sources deemed reliable. However, the agent and the vendor cannot guarantee the information is accurate and the agent, and the vendor, does not accept any liability for any errors or oversights. Interested parties should make their own independent enquiries and obtain their own advice regarding the property. Should this property be scheduled for Auction, the Vendor's Statement will be available for perusal by members of the public 3 business days prior to the Auction at the offices of LJ Hooker Mile End at 206a Henley Beach Road, Torrensville and for 30 minutes prior to the Auction at the place which the Auction will be conducted. RLA 242629
Land details
What's around Shaw Avenue

Inspection times
 View more
View more View more
View more View more
View more View more
View moreContact the real estate agent

Thanasi Mantopoulos
LJ Hooker - Mile End
Send an enquiry

Nearby schools in and around Richmond, SA
Top reviews by locals of Richmond, SA 5033
Discover what it's like to live in Richmond before you inspect or move.
Discussions in Richmond, SA
Wondering what the latest hot topics are in Richmond, South Australia?
Similar Houses for sale in Richmond, SA 5033
Properties for sale in nearby suburbs

- 6
- 4
- 4
- 402m²