Price Undisclosed
7 Bed • 4 Bath • 3 Car • 2599m²
New
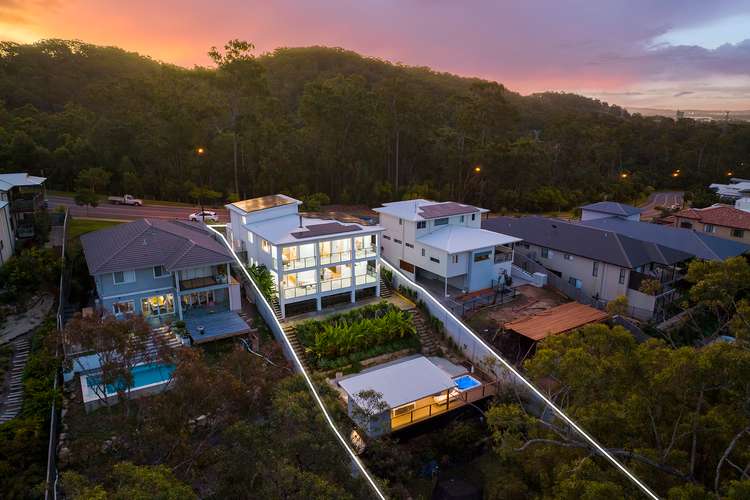
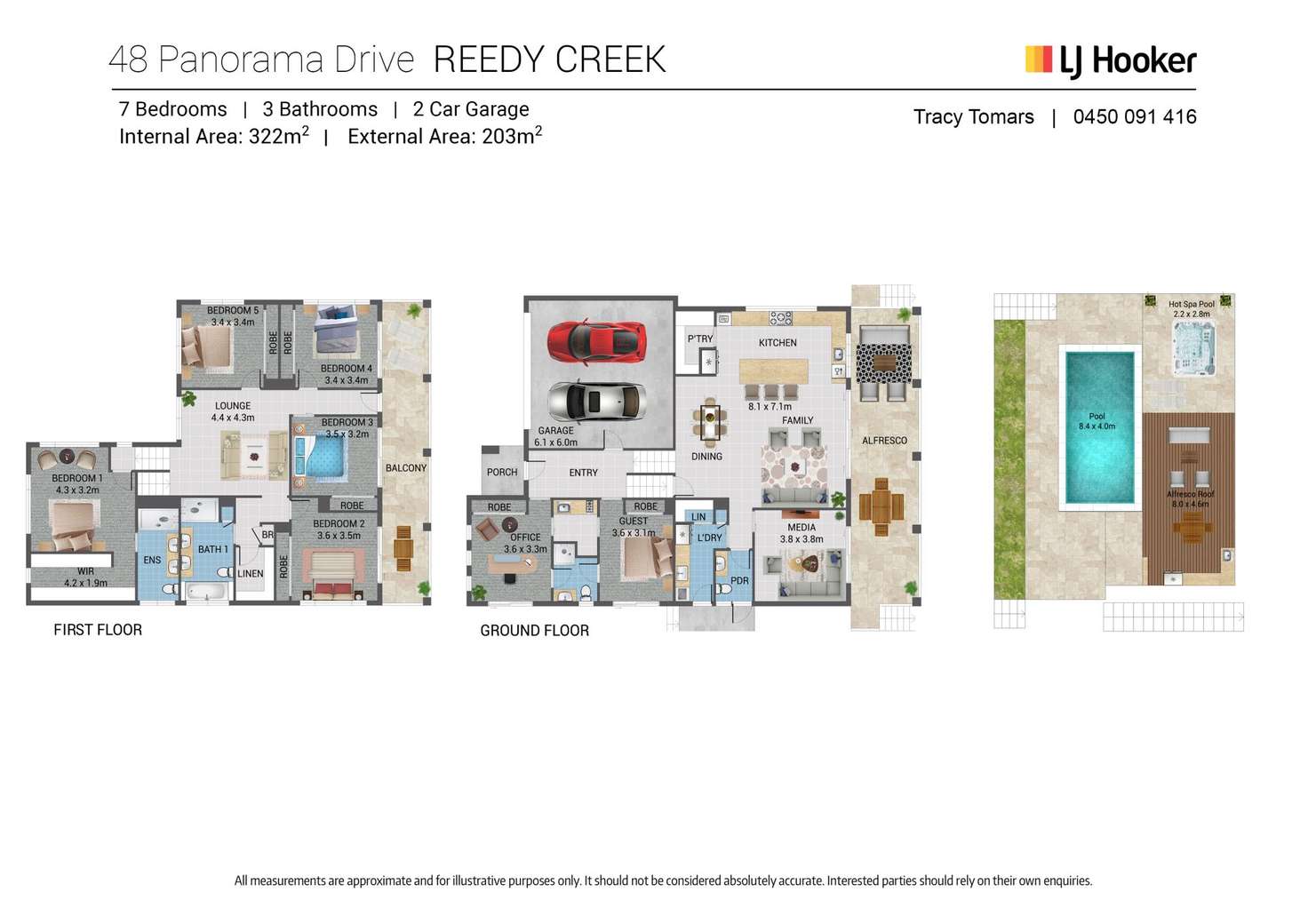
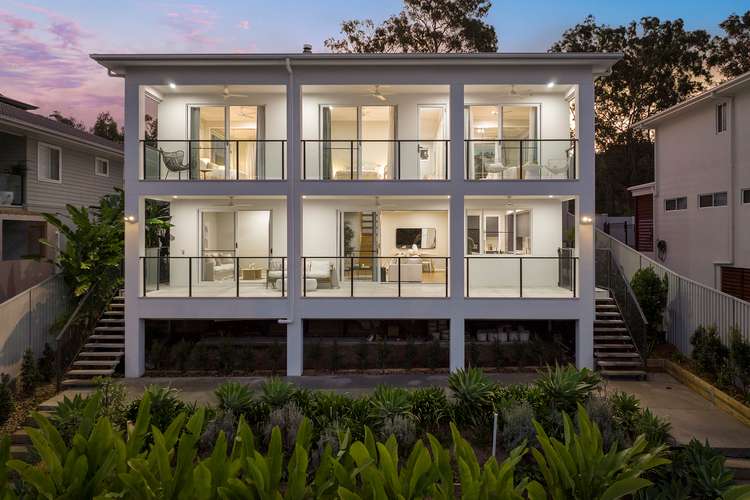
Sold
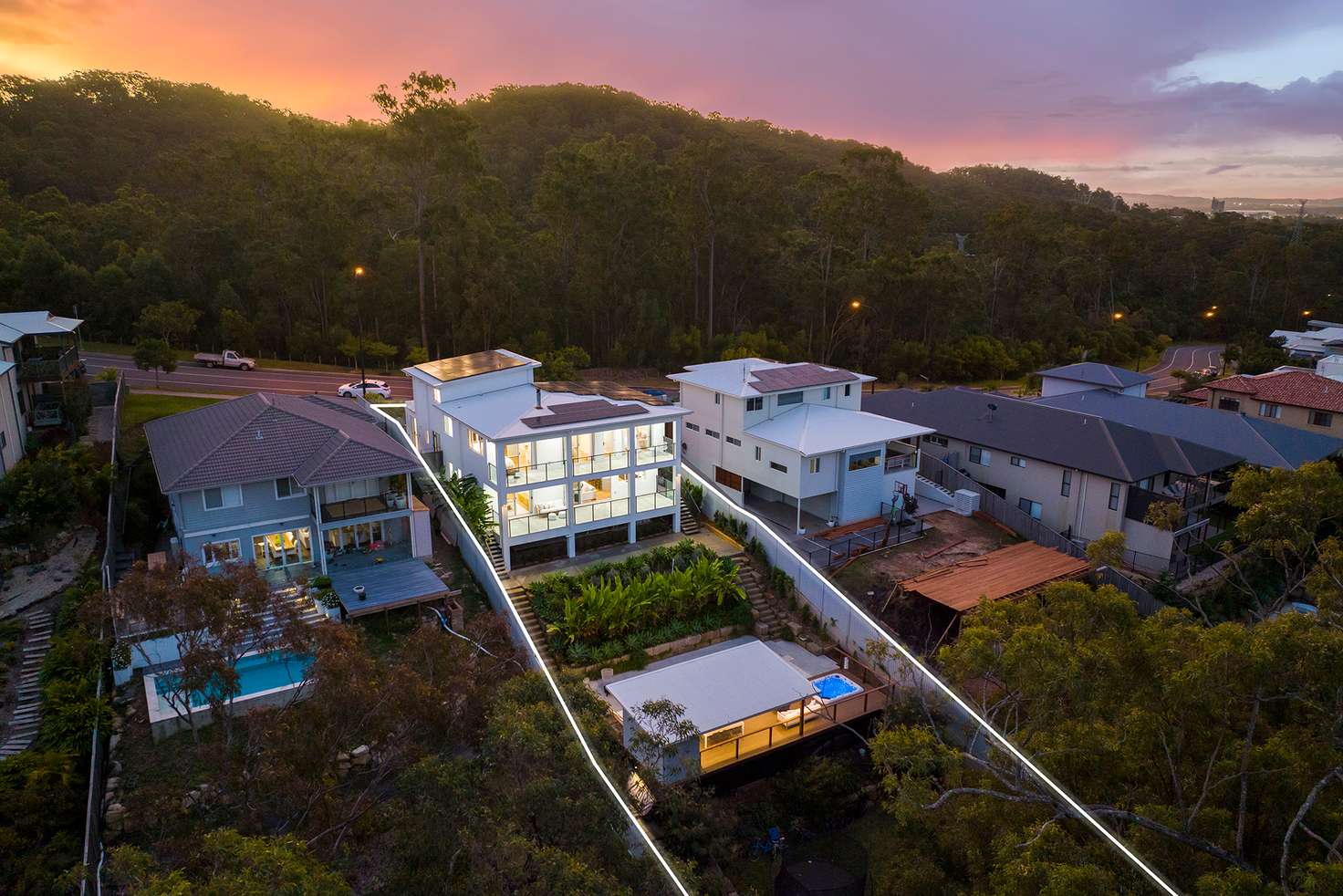


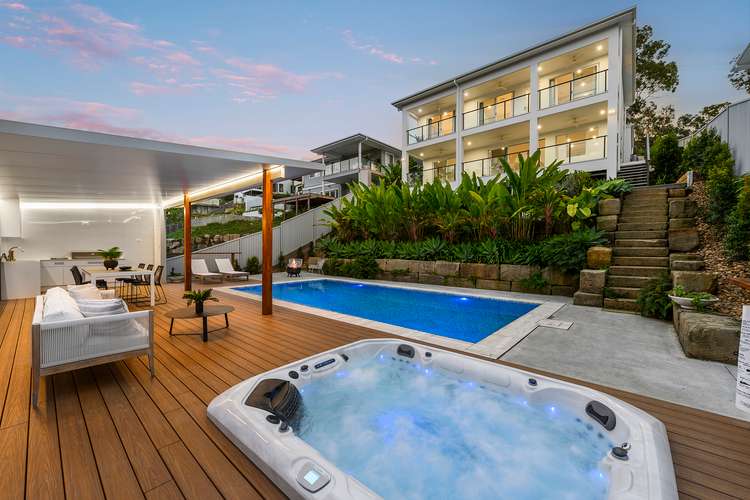
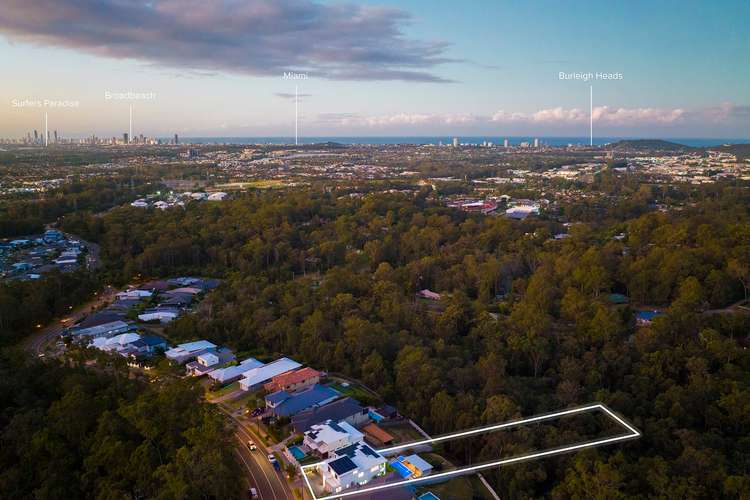
Sold
48 Panorama Drive, Reedy Creek QLD 4227
Price Undisclosed
- 7Bed
- 4Bath
- 3 Car
- 2599m²
House Sold on Thu 18 Aug, 2022
What's around Panorama Drive

House description
“UNDER CONTRACT PRIOR TO AUCTION - AUCTION CANCELLED”
The entry is keyless, the styling is soft, and timeless - this quality property offers tranquility and showcases picturesque views from a bygone era. Nestled in the exclusive pocket of living on Panorama Drive sits this magnificent upsized 7 bedroom family home with the bonus of a modern fully self-contained 2 room apartment, with its own private entrance - perfect for a relative, as an additional income stream or home business.
Once inside, high ceilings accentuate an abundance of natural light radiating throughout the home and a wood fireplace delivers ambience and warmth to the formal living, lounge and dining areas. The high-end gourmet kitchen with 4 seater breakfast bar and state of the art integrated SMEG appliances are in keeping with the home's generous proportions and flow seamlessly to the dining and lounge areas, out to the elevated undercover alfresco balcony, where you can enjoy your culinary creations. Quality engineered timber flooring throughout provides the finishing touch to the heart of this impressive home.
The outdoor alfresco balcony views extend over native bush, and provide the perfect vista for the separate oasis style entertaining zone with a beautiful mosaic tiled in-ground magnesium pool, 10 person hot spa and fully self contained kitchen, integrated dishwasher, soft close cabinetry and quality BBQ facilities - DON'T TELL THE KIDS but plumbing already exists for a future water slide into the pool.
The owners attention to detail and desire to create something special has resulted in a generous collection of living zones with space for each member of a growing family to stretch out and relax in their own space.
Beyond the entertaining area is a generous space for pets to have their own sanctuary and bushland for children to explore. The low maintenance terraced garden is laden with aromatic fruit trees including Nectarines, Plums, Oranges, Blueberries, Feijoas, a Lemonade tree, Mulberry, Pomegranate, Blackberries, and Passionfruit.
This stunning property offers a luxurious escape from the rigours of city life whilst providing a taste of open spaces for a family to create memories that last a lifetime... so bring the children, bring your pets... heck, even bring the in-laws.
VIDEO VIEWINGS AVAILABLE FOR INTERSTATE BUYERS.
Features we think you'll love...
- The property remains covered by Builders Warranty
- You're only an 8 min drive to the world famous Burleigh surf break, Burleigh Heads (Jellurgal) National Park, the secluded Echo beach and stunning Tallebudgera estuary
- 5 min to Robina Town Centre & Robina Hospital
- Close proximity to prestigious local private and public schooling; 5 min to Somerset College, 2 min to Hillcrest, 3 min to Kings Christian College, 6 min to Clover Hill State School
- Gourmet kitchen features generous preparation areas, soft close cabinetry and waterfall edge stone benchtops. SMEG integrated dishwasher, state of the art SMEG PYROLYTIC steam ovens featuring automatic cleaning function. SMEG microwave with grill and steam settings. Butlers pantry, generous integrated waste drawers... PLUS endless storage
- Master bedroom features an abundance of natural light, bush and city skyline views, generous walk in robe with more natural light. Ensuite with double sink vanity, the shower features dual rainfall shower-heads and floor to ceiling tiles
- Generous sized bedrooms all with built in robes and soft close bespoke cabinetry
- Modern fully self contained apartment features additional insulation to ensure noise reduction
- The main bathroom is spacious with a large bath, double sink vanity, rainfall shower with floor to ceiling tiles
- Laundry has generous storage, space for an additional double fridge and direct outside access. The attention to detail is reflected in the laundry chute from the main bathroom above and ensures you're not chasing anyone for dirty clothes
- Huge 17Kkw rooftop solar cuts electricity bills
- Fully ducted multi zone air conditioning for cooling or heating with modern ceiling fans through out
- 2599sqm site - the property title includes a huge bush area beyond the rear fence line for children to explore and build a tree hut or cubby house
- Opportunity (subject to council approval) for a large self contained rumpus/fitness gym development at rear of property. Plans also exist for a balcony off the master bedroom.
- Double glazing on west facing bedrooms
- Generous storage throughout
- Onsite parking for a caravan or boat, with ample off-street parking available
- 3 minutes to M1 motorway, North to Brisbane or South to Byron Bay
Disclaimer: This property is being sold without a price and therefore a price guide cannot be provided. The website may have filtered the property into a price bracket for website functionality purposes only.
Disclaimer:
Advertising Disclaimer: We have in preparing this information used our best endeavours to ensure that the information contained herein is true and accurate, but accept no responsibility and disclaim all liability in respect of any errors, omissions, inaccuracies or misstatements that may occur. Prospective purchasers should make their own enquiries to verify the information contained herein.
* denotes approximate measurements.
Property features
Ensuites: 1
Land details
What's around Panorama Drive

 View more
View more View more
View more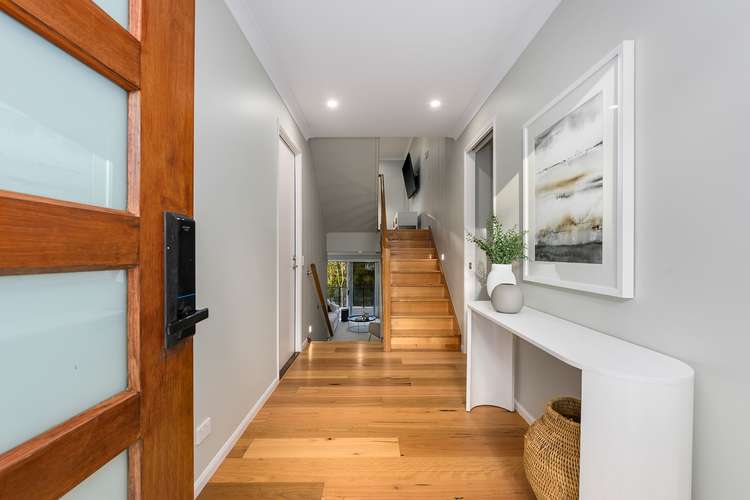 View more
View more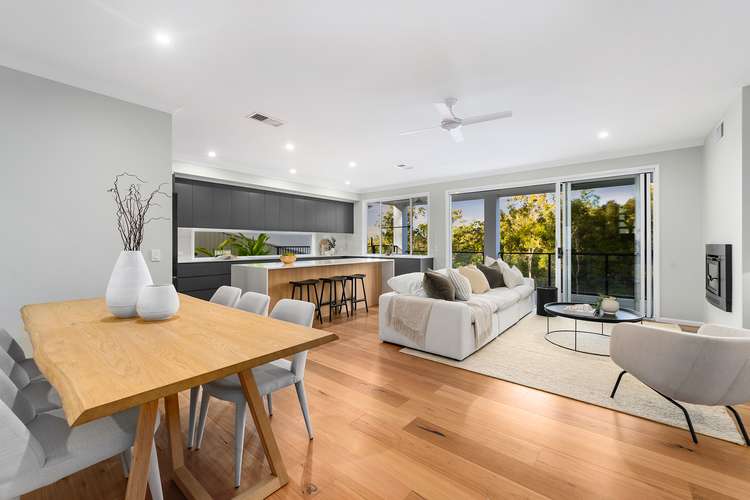 View more
View moreContact the real estate agent

Tracy Tomars
LJ Hooker - Property Hub
Send an enquiry

Nearby schools in and around Reedy Creek, QLD
Top reviews by locals of Reedy Creek, QLD 4227
Discover what it's like to live in Reedy Creek before you inspect or move.
Discussions in Reedy Creek, QLD
Wondering what the latest hot topics are in Reedy Creek, Queensland?
Similar Houses for sale in Reedy Creek, QLD 4227
Properties for sale in nearby suburbs

- 7
- 4
- 3
- 2599m²