Price Undisclosed
5 Bed • 1 Bath • 2 Car • 3268m²
New
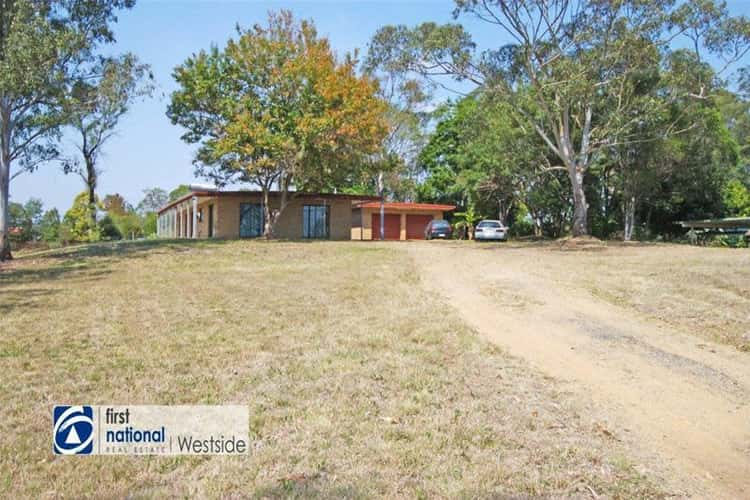
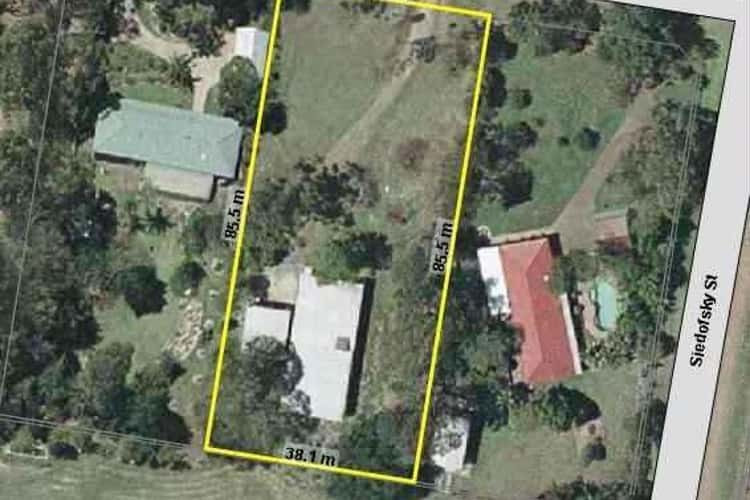
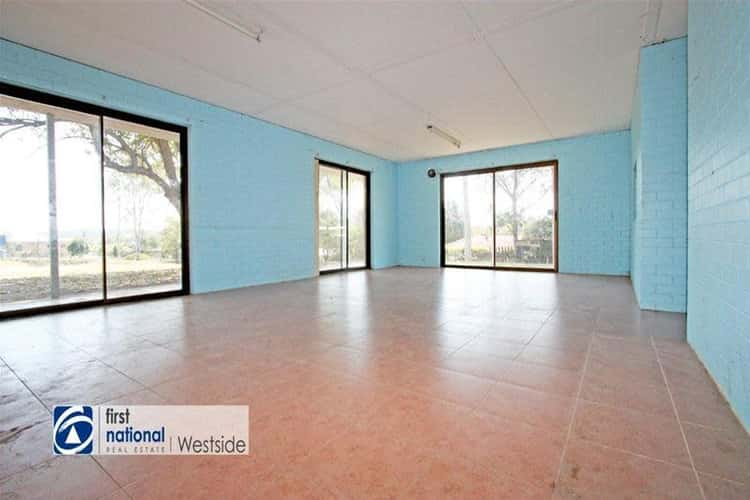
Sold
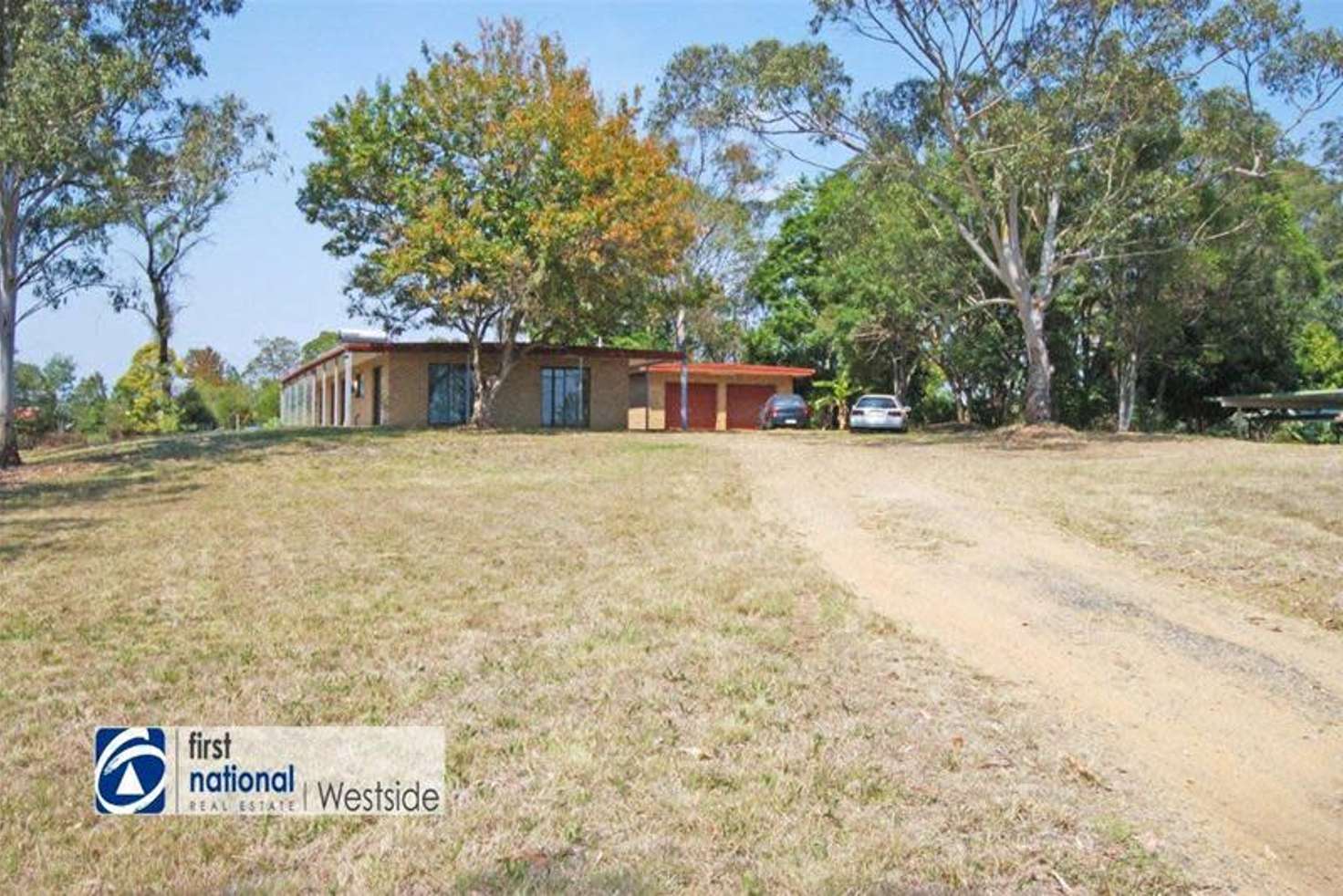


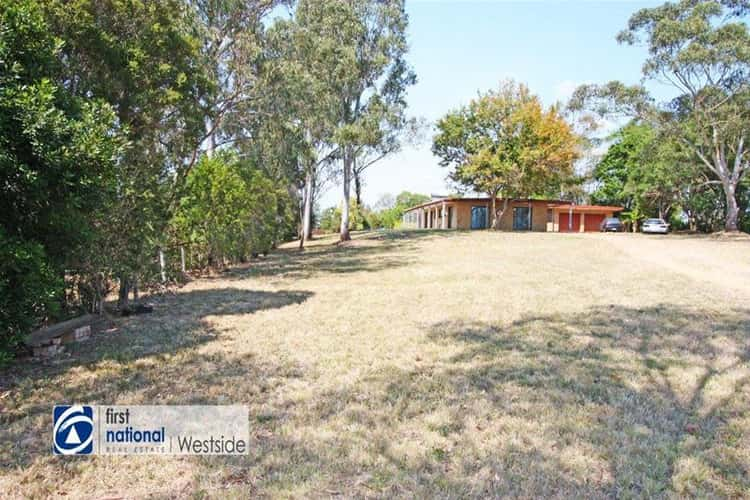
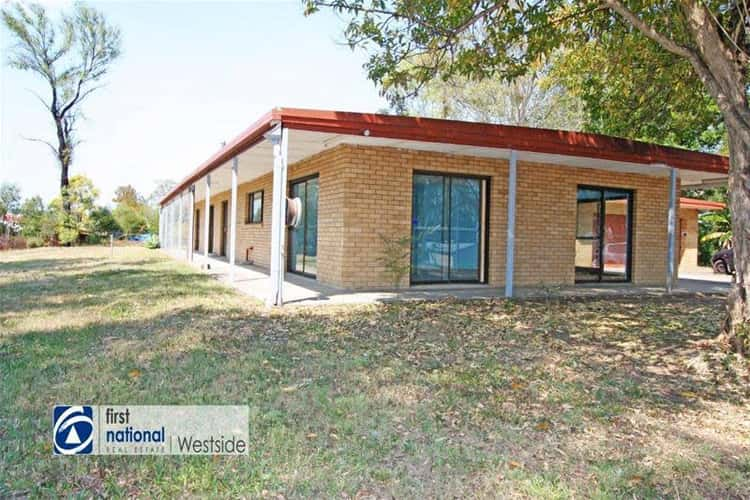
Sold
66 Halletts Road, Redbank Plains QLD 4301
Price Undisclosed
- 5Bed
- 1Bath
- 2 Car
- 3268m²
House Sold on Fri 21 Dec, 2012
What's around Halletts Road

House description
“Mortgagee in Possession : 5 Bedroom Home on 3268 m2 (approx)”
Here it is, this is the property that you have been searching for; but, until now have not found. There is more than just a home for sale here, on offer here is a lifestyle.
From the moment that you enter the property the large dimensions should impress. The front yard is enormous. From here you will see the home to your left and the double garage to your right. Both the house and the garage are lowest brick and tin construction.
Before entering the home you will notice that the house is entirely surrounded by a wrap around verandah, which should help to keep the home cool in the summer months. Stepping into the home via the living area you will find a large open plan tiled area that spans the whole width of the home. This area is the combined lounge and dining area.
From the living area you may travel down the tiled hallway. First on your left is the kitchen, this room is large and there is a great surprise around the corner. At the rear of the kitchen there is a separate room that will make a tremendous walk in pantry. There is loads of room here for a number of fridges and or freezers plus all the room you should ever need for a pantry.
Next on the left down the hallway is the bathroom, followed by 2 bedrooms. These 2 bedrooms are currently joined by a walk through wardrobe. Either leave as is, or separate the rooms by placing a partition here.
Heading back up the hallway towards the living area first on your left there are another 2 bedrooms also joined by a walk in wardrobe. Next is a separate toilet and just past that is a laundry that is so large that it will need to be seen to be believed. Finally, before you get back to the living area the last room on this side of the home is another bedroom.
Outside there is a freestanding double lock up garage in the same sturdy brick and tin construction as the home. At the rear of the garage on one side there is a separate toilet room and an open work shop area to the other.
At a Glance:
- 3268 m2 (approx) block of land
- Approx 38m wide by 86m deep block
- Solid Brick and tin Construction
- Double brick external walls to home
- Single brick internal walls to home
- Large Fully tiled home, making it child and pet friendly
- The house is well set back off the street to create a very private setting
- Large Tiled Lounge and Dining area
- 5 double bedrooms all with sliding door access to the wrap around verandah
- 4 Bedrooms with wardrobes
- Large Kitchen area with servery to meals / lounge area
- Storage room / Pantry room behind kitchen
- Exceptionally spacious Separate Laundry, as large as a bedroom
- Separate Toilet with hand basin
- Wrap around verandah around the whole house
- Free standing Brick Double Lock up Garage
- Garage has toilet and workshop area
- Loads of Glass doors to let in heaps of light
- Should be quite wheel chair friendly
- Contact Ipswich City Council to discuss any potential development potential
- Enjoy an acreage lifestyle while living close to all the amenities like schools and shops
- Auction on Site, 66 Halletts Road Redbank Plains, 1.00pm 24/11/2012
This is an opportunity for someone willing to do a little work to buy a quality property. A new bathroom and a new kitchen and a little painting and you will have an incredible home and lifestyle.
If you are looking for a large home on a large block with loads on offer then you need to inspect this one. Check out the open for inspection times. If you are unable to make the open for inspection times then contact either George or Sarah-Jayne to organise a time that does suit.
Property features
Built-in Robes
Living Areas: 1
Other features
Close to transport/shops/schoolMunicipality
Ipswich City CouncilLand details
What's around Halletts Road

 View more
View more View more
View more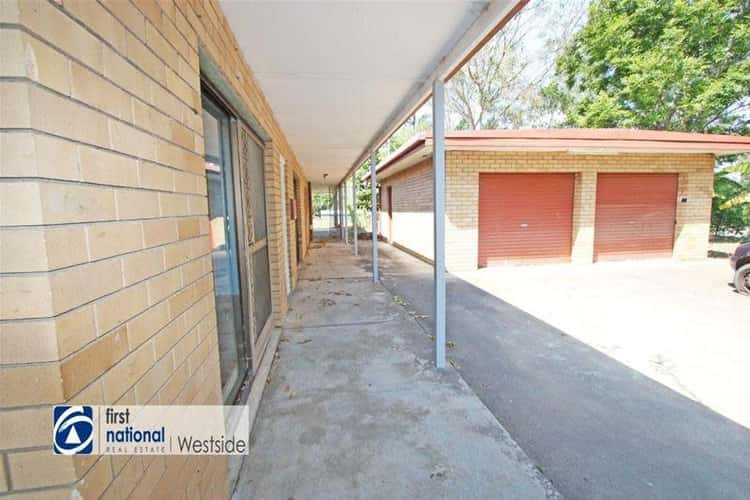 View more
View more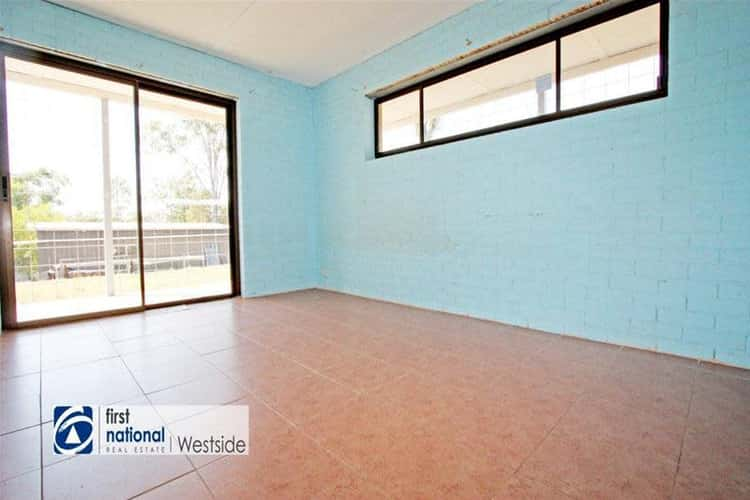 View more
View moreContact the real estate agent

George Collis
First National Real Estate - Westside
Send an enquiry

Nearby schools in and around Redbank Plains, QLD
Top reviews by locals of Redbank Plains, QLD 4301
Discover what it's like to live in Redbank Plains before you inspect or move.
Discussions in Redbank Plains, QLD
Wondering what the latest hot topics are in Redbank Plains, Queensland?
Similar Houses for sale in Redbank Plains, QLD 4301
Properties for sale in nearby suburbs

- 5
- 1
- 2
- 3268m²