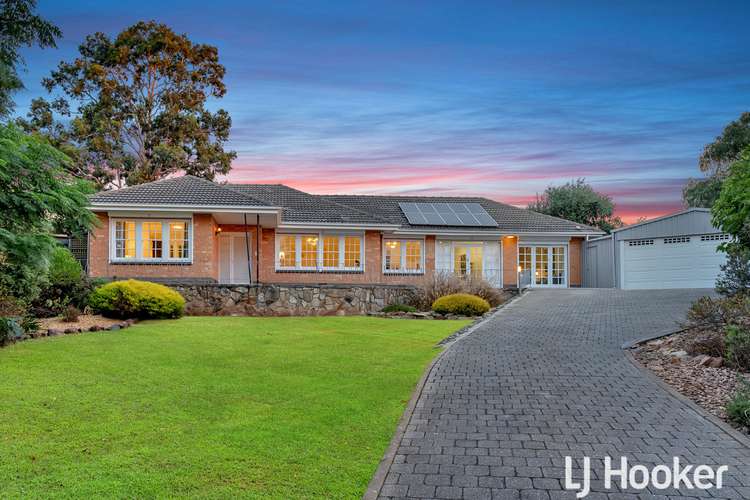Under Contract
4 Bed • 1 Bath • 2 Car • 1402m²
New



Under Offer





Under Offer
86 Muriel Drive, Pooraka SA 5095
Under Contract
- 4Bed
- 1Bath
- 2 Car
- 1402m²
House under offer
Home loan calculator
The monthly estimated repayment is calculated based on:
Listed display price: the price that the agent(s) want displayed on their listed property. If a range, the lowest value will be ultised
Suburb median listed price: the middle value of listed prices for all listings currently for sale in that same suburb
National median listed price: the middle value of listed prices for all listings currently for sale nationally
Note: The median price is just a guide and may not reflect the value of this property.
What's around Muriel Drive

House description
“Great Splendour On Over 1400m2 Allotment”
LJ Hooker Prospect proudly presents 86 Muriel Dr, Pooraka. Commanding attention with its high-set street presence, this 1963 built abode is one of the very few Colonial style homes of this magnitude within the area. Set on an impressive 1402m2 allotment, this single level home presents the perfect opportunity to enjoy the ultimate family lifestyle within a prized location. Situated just over 15mins to Adelaides city, approximately 10mins to Westfield Tea Tree Plaza, renowned schooling options, main arterial roads and your choice of three bus routes, this loveable home is all but awaiting one fortunate buyer.
Boasting an incredible array of assets, highlight features include an impeccably presented light filled interior consisting of four well proportioned bedrooms (three with built-in-robes), a large fourth bedroom that would be ideally utilised as teenager retreat or home office, a fully updated central bathroom with separate water-closet and a spacious living/dining zone offering serene tree lined views. A second family room offers dual French doors to the front and rear that would lend itself perfectly as a work from home setup.
A pleasing kitchen captures rear yard views, ideal to watch the kids play upon their spacious lawn along with offering ample bench/cupboard space, electric stovetop, wall mounted electric oven/separate grill and large fridge provision.
At the rear of the home you are greeted by the paved entertainment area, complete with a full length verandah this is the ideal space to host abundant parties or intimate gatherings with close friends/family. Retaining walls housing low maintenance foliage offers the perfect backdrop to the raised lawn, also allowing ample space to install a swimming pool if desired.
Further exciting assets include a large garage/workshop with panel lift automatic door, an incredible amount of off-street parking within driveway for many vehicles, a 2.5kw solar panel system offering a 45c rebate until 2028, ducted reverse cycle air-conditioning with zone control, a split system air-conditioner in bedroom four/rumpus, electric roller shutters on all front facing windows/doors, a newly installed instant gas hot water system, lawn and garden irrigation, garden shed and large laundry with built in cupboards.
Please contact the council direct relating to any questions about subdivision/development options. Council: Salisbury Ph. 08 8406 8222
Certificate of Title and Form Ones available upon request
Home Built: 1963
Home Construction: Double Brick
Allotment Size: 1402m2
Title: Volume 5599 Folio 427
Zoning: GN - General Neighbourhood
Rates: $ Per year
All sizes, lengths, fees and distances mentioned above are approximate. LJ Hooker Prospect takes no liability for any incorrect details.
RLA 287 134
Land details
What's around Muriel Drive

Inspection times
 View more
View more View more
View more View more
View more View more
View moreContact the real estate agent

Harvey Bloomfield
LJ Hooker - Prospect
Send an enquiry

Nearby schools in and around Pooraka, SA
Top reviews by locals of Pooraka, SA 5095
Discover what it's like to live in Pooraka before you inspect or move.
Discussions in Pooraka, SA
Wondering what the latest hot topics are in Pooraka, South Australia?
Similar Houses for sale in Pooraka, SA 5095
Properties for sale in nearby suburbs

- 4
- 1
- 2
- 1402m²