Price Undisclosed
4 Bed • 2 Bath • 2 Car • 504m²
New
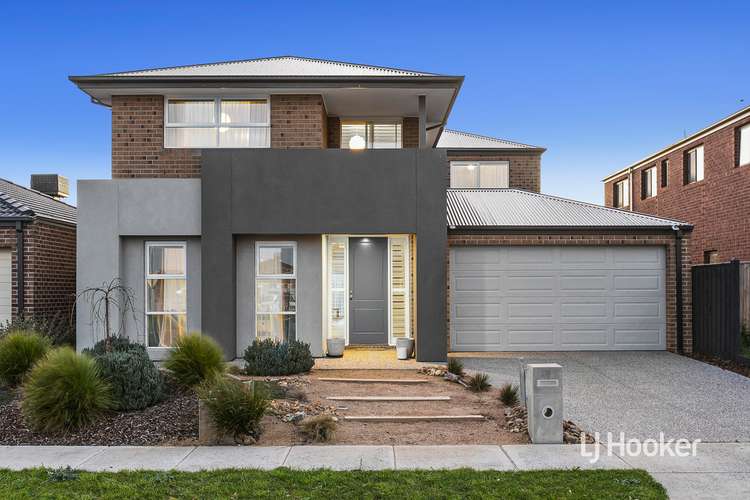
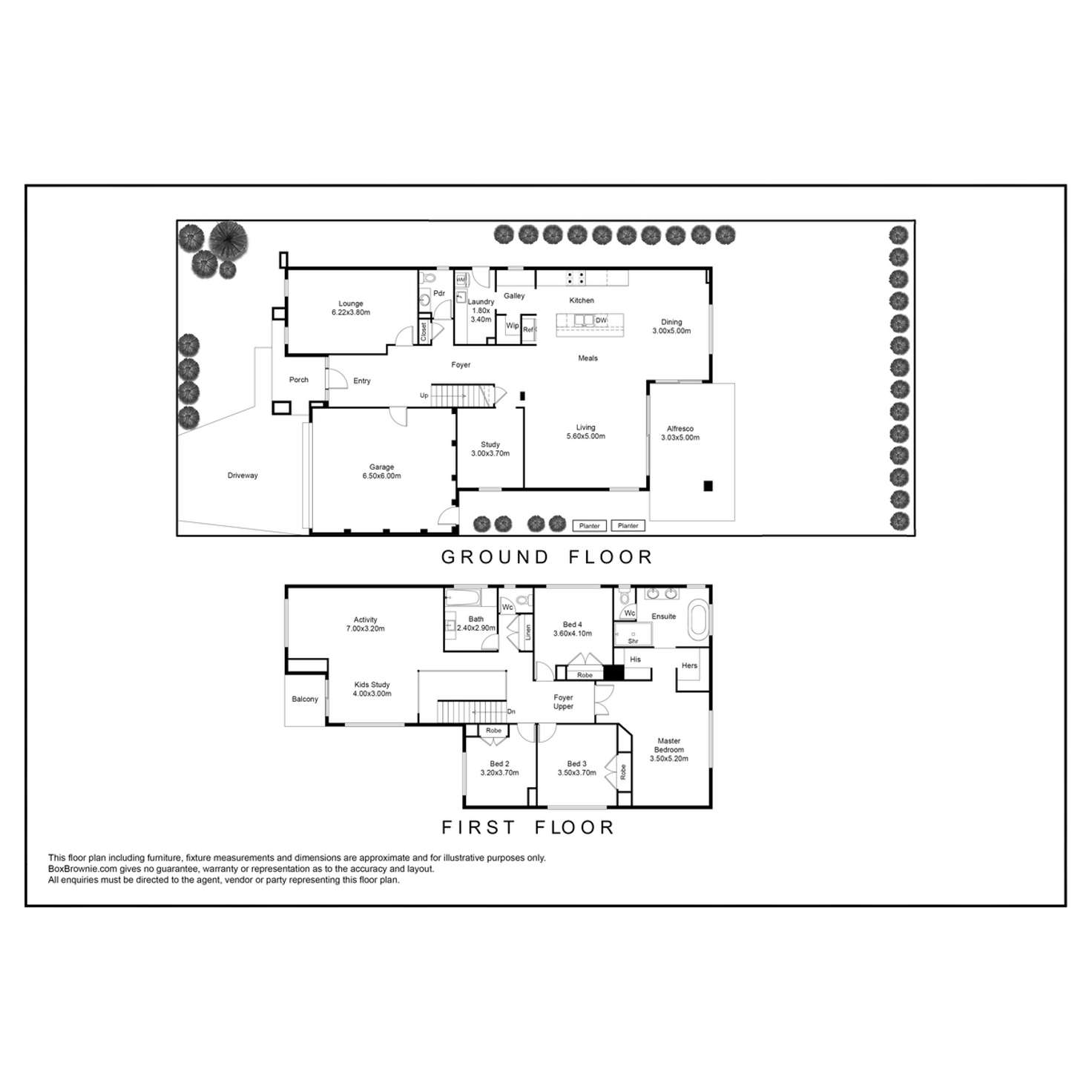
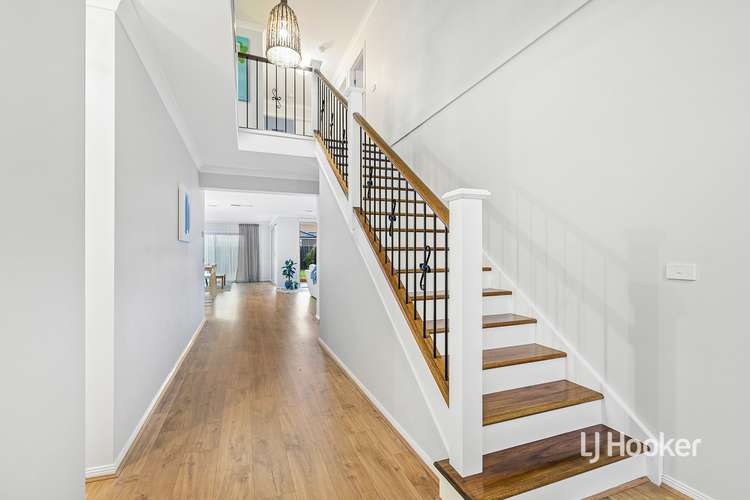
Sold
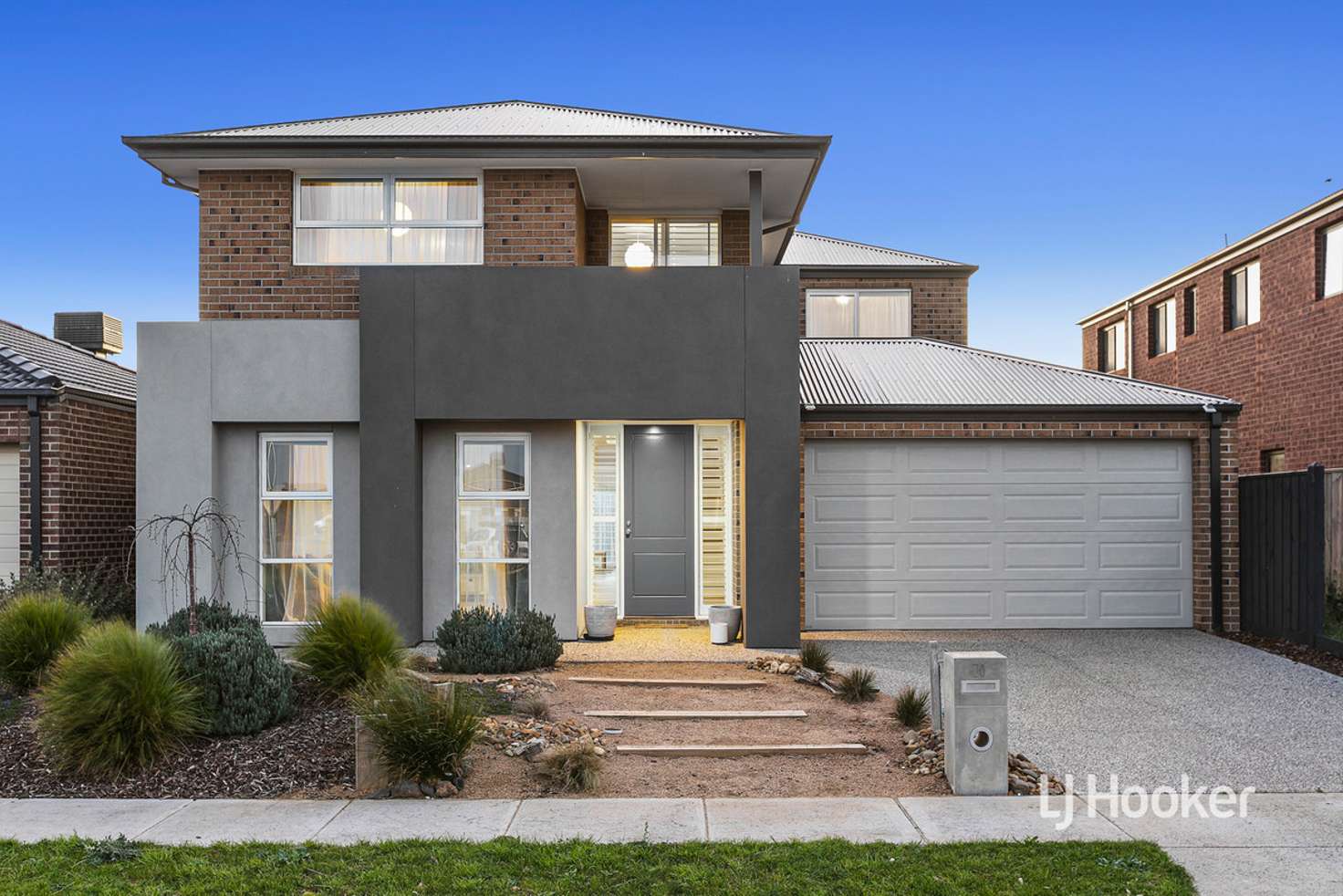


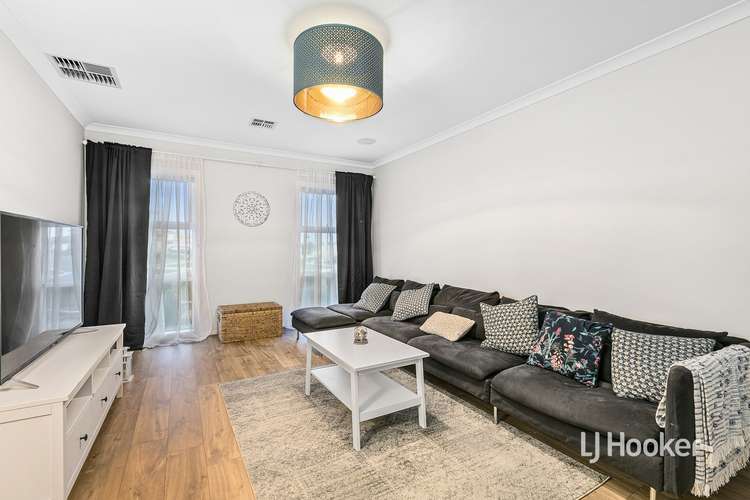
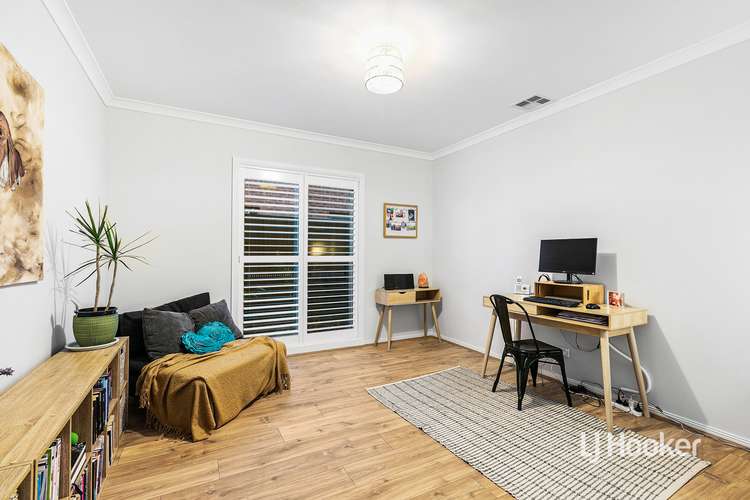
Sold
20 Grosset Way, Point Cook VIC 3030
Price Undisclosed
- 4Bed
- 2Bath
- 2 Car
- 504m²
House Sold on Fri 26 Nov, 2021
What's around Grosset Way

House description
“Expectations Exceeded! Abundant Family Living”
*Please note, open for inspections are open to fully vaccinated people only in accordance with current Victorian Government restrictions. To attend, an open for inspection, you will need to show acceptable proof of Covid-19 vaccination status as specified on www.coronavirus.vic.gov.au. Density quotients will apply (indoors 1 per 4 sqm and outdoors 1 per 2 sqm). If you are not fully vaccinated, or do not wish to disclose your vaccination status, please contact the listed agent to organise a private appointment.*
LJ Hooker Point Cook presents 20 Grosset Way, Point Cook. With divine proportions, magnificent styling and a host of upgrades throughout, this near to new residence will exceed the highest of expectations. Encompassing four living zones, four bedrooms plus multi-purpose room which may serve as a fifth bedroom, study, or additional living space, and two bathrooms, this property accommodates families with ease, complete with double car accommodation and low maintenance grounds. Ideally located within the exclusive Saltwater Coast Estate, this property offers convenient living, just moments from local shops, quality schools and pristine parklands.
- Spanning an impressive 45 internal squares (approx.), this property begins with warm timber tones and a soaring atrium, before opening to reveal a formal lounge room with ceiling speakers wired for a home cinema experience, multi-purpose room (separate study or potential fifth bedroom) and generous, open plan living and meals zones.
- Appointed with an expansive island, stone countertops and a breakfast bar, the spectacular kitchen is sure to delight the cooking connoisseur. An abundance of storage includes overhead cabinetry, walk through galley, and separate walk-in pantry, while 900mm stainless-steel appliances includes an upright gas cooker, canopy rangehood and dishwasher.
- The spacious upper level offers further living quarters, with an activity room and children's study, plus a private balcony with enchanting views. Accommodation includes four built-in bedrooms, the decadent master suite boasting his-and-hers walk-in-robes and a luxurious en suite with a double vanity, oversized shower and freestanding tub. A family bathroom services the remaining bedrooms and offers a bathtub and separate toilet.
- Constructed by Porter Davis Homes, this residence sits upon a fully fenced 504m2 (approx.) allotment, the well-utilized grounds complete with established gardens and a grassy lawn. Impressive double stacker doors lead to a covered alfresco with timber decking, seamlessly integrating the main living zones of the home and providing a private setting for entertaining all year round with family and friends.
- Further appointments include a double remote-control garage with internal access, a separate laundry with storage, guest powder room, double glazed windows, zoned ducted heating, zoned evaporative cooling, solar hot water, quality window furnishings and plantation shutters
Residents of the master planned Saltwater Coast Estate enjoy exclusive access to the first-class Saltwater Coast Lifestyle Centre, complete with swimming pools, tennis courts, a function room and cafe. Local amenities include Sanctuary Lakes Shopping Centre and IGA Saltwater, while attractions include Saltwater Reserve, Saltwater Coast Crocodile Park and Saltwater Coast Wetlands. For students, nearby schools include Saltwater P-9 College and Homestead Senior Secondary College, while commuters enjoy public transport options including Williams Landing station and well-serviced bus routes.
Note. All stated dimensions are approximate only. Particulars given are for general information only and do not constitute any representation on the part of the vendor or agent.
Building details
Land details
What's around Grosset Way

 View more
View more View more
View more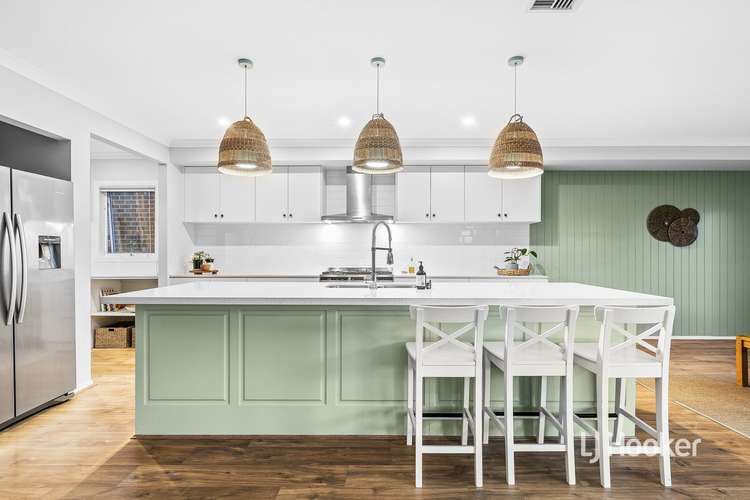 View more
View more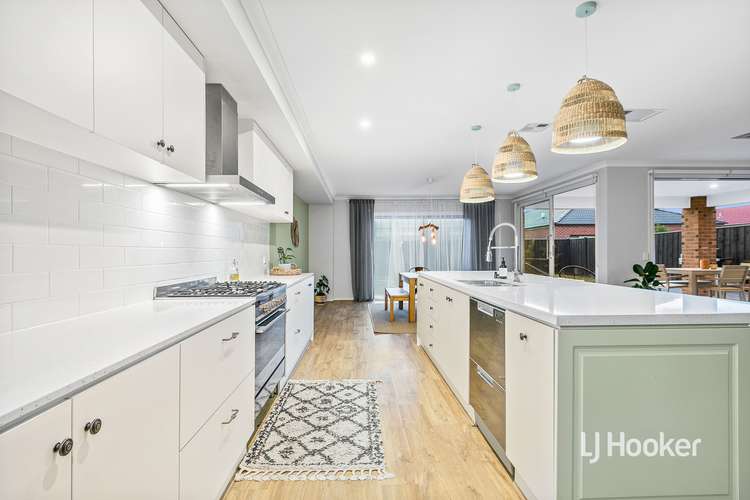 View more
View moreContact the real estate agent

Sean Grech
LJ Hooker - Point Cook
Send an enquiry

Nearby schools in and around Point Cook, VIC
Top reviews by locals of Point Cook, VIC 3030
Discover what it's like to live in Point Cook before you inspect or move.
Discussions in Point Cook, VIC
Wondering what the latest hot topics are in Point Cook, Victoria?
Similar Houses for sale in Point Cook, VIC 3030
Properties for sale in nearby suburbs

- 4
- 2
- 2
- 504m²