Price Undisclosed
4 Bed • 2 Bath • 2 Car • 448m²
New
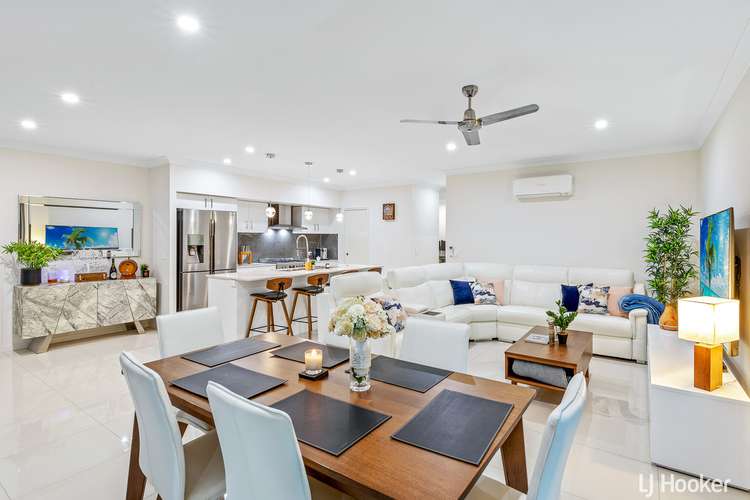
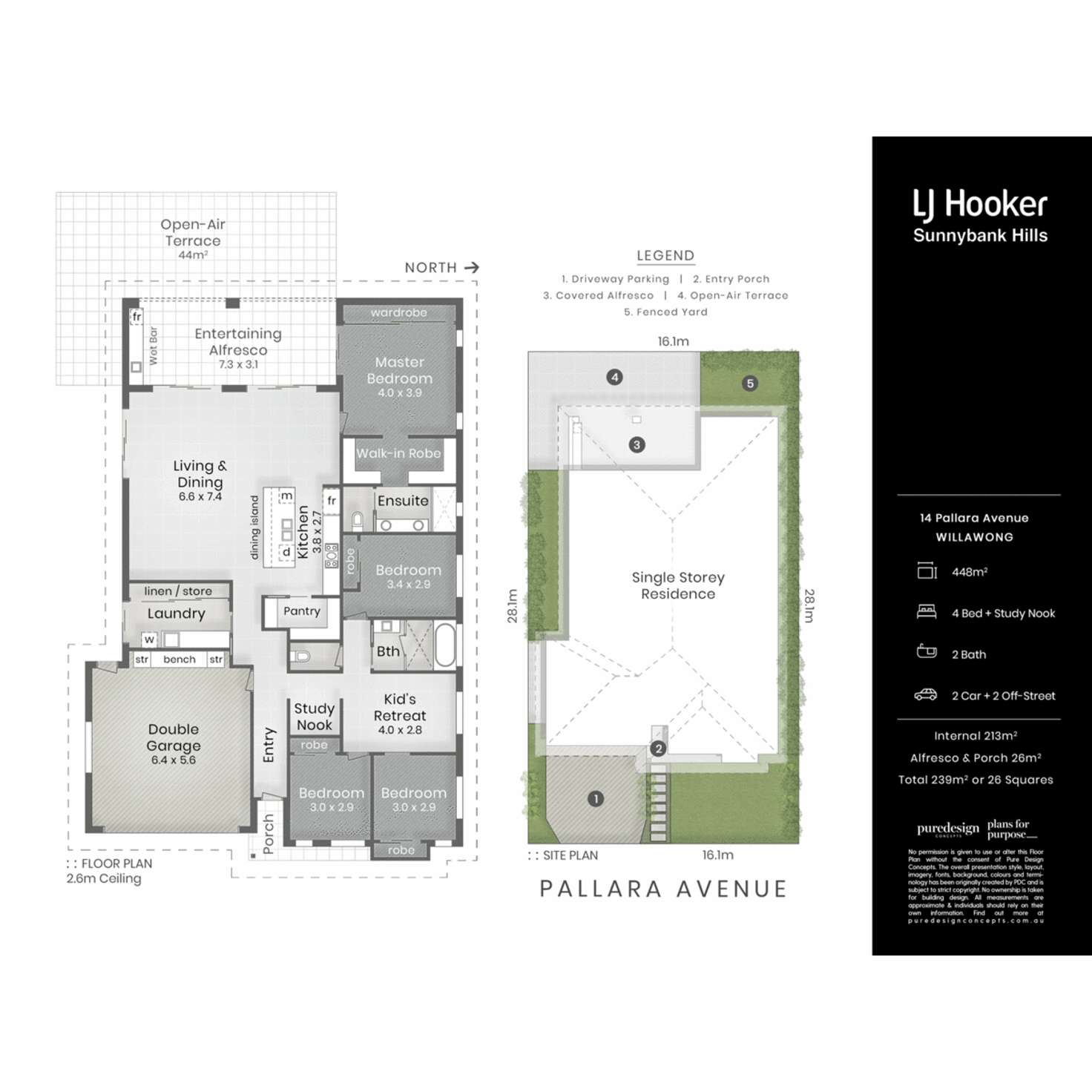
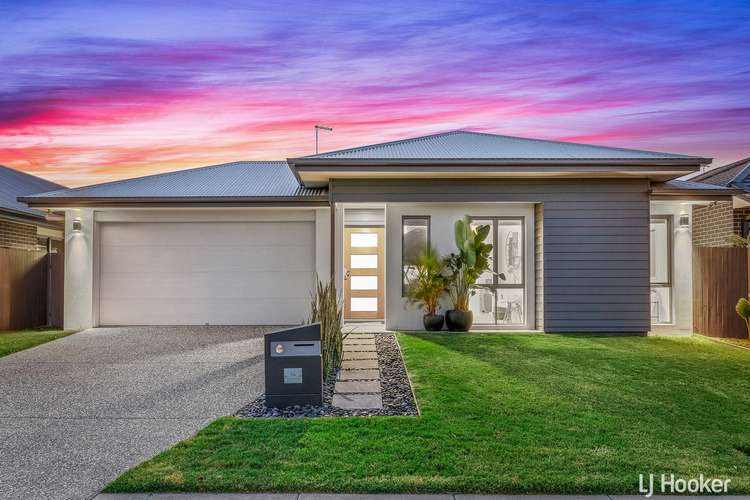
Sold




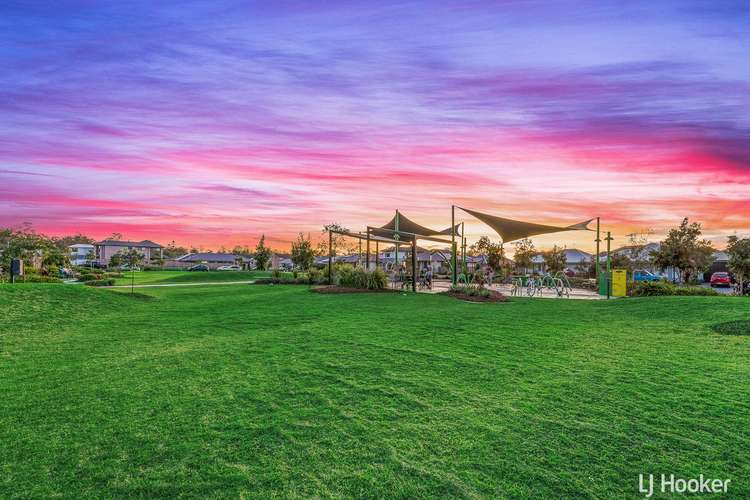
Sold
14 Pallara Avenue, Pallara QLD 4110
Price Undisclosed
- 4Bed
- 2Bath
- 2 Car
- 448m²
House Sold on Mon 25 Jan, 2021
What's around Pallara Avenue

House description
“SOLD BY RANDALL HONG”
Randall Hong from LJ Hooker Sunnybank Hills is proud to present you this beautiful lifestyle. This stylish home in the popular Stockland Estate has a humble yet trendy façade that is highly deceiving. Inside you will experience the utmost in extravagant living with a stunning central kitchen, vast open-plan lounge and dining area, a separate childrens' wing with kids' retreat, and a decadent master suite with exquisite ensuite. Step outside into an entertainer's delight to the grand alfresco complete with outdoor kitchen. Miss travelling? Well it gets better with the backyard offering up your own slice of lush paradise reminiscent of a tropical oasis, with low maintenance synthetic turf, exotic bamboo and a corner hot tub creating an indulgent haven. A spectacular private family home, this is your chance at luxury living in a highly sought after pocket of South Brisbane.
Features at a glance:
1) High ceilings
2) Covered Grand Alfresco with built-in BBQ, cooktop, wine fridge and cabinetry, mounted ceiling heater, TV, plantation shutters and premium pull-down blinds
3) Hot tub area with enclosed glass panels
4) Designer landscaped backyard with synthetic turf, lush tropical plants and automated irrigation
5) 2 separate lounge areas
6) Study Nook
7) Double vanity in En-suite with floor-to-ceiling tiles
8) 2 Separate wardrobe areas in Master bedroom
9) 60cm x 60cm porcelain tiles
10) 900mm gas stove and rangehood
11) Walk-in pantry
12) Fibre NBN and plumbed natural gas
13) Stone benchtops to kitchen, laundry and bathrooms
14) Oversized laundry with custom cabinetry
15) Built-in workstation in garage
16) Epoxy garage floor
17) Keter Shed
18) Mesh security screens throughout
Amenities
1) Opposite Pallara Central Park and very close to Pallara District Park
2) 500m away from Pallara Childcare centre
3) Less than 7km to Sunnybank Hills Shoppingtown and Forest Lake Shopping Centre
4) Close to St John Anglican College, Glenala state high, Pallara state school
5) 19km from city
Situated in the prestige suburb of Pallara, this property sits within the latest boutique development to hit Brisbane. Opposite Pallara Central Park and around the corner from Pallara District Park, where playgrounds, sporting facilities and picnic zones will keep young and old occupied, as well as Pallara Childcare Centre within 500m, this new community has a considered design that creates a peaceful lifestyle with plenty of green zones for children and pets. Well connected to surrounding hubs, you'll find the Logan Motorway only moments away and the Gateway Motorway not much further.
The custom designed floorplan is well conceived with 2.55m high ceilings throughout, the hallway breaking off to the children's wing on the right and a handy study nook for all your home office needs. Featuring a tiled kids' retreat with ceiling fan, the children's wing has been cleverly created to offer children their own space to laugh and play.
Three lushly carpeted bedrooms shoot off from the kids' retreat, all sizeable and including built-in sliding robes and chrome ceiling fans. They each have access to a luxury appointed shared bathroom and water closet, the upgraded bathroom boasting chic floor-to-ceiling tiles, a single vanity, and a modern bathtub inside walk-in shower design.
Further inside is the pièce de resistance: the stunning central kitchen and vast open-plan lounge and dining. All tiled and finished with beautiful crisp white walls and sparkling downlights, this hub of family activity and entertaining is air conditioned and features a chrome fan for cooler summer days.
The kitchen itself is adorned with shining stone benchtops and tiled splashback, the island bench with elegant pendant lights doubling as a lengthy breakfast bar for effortless socialising. Featuring quality appliances, such as a huge gas stove top and oven, rangehood, built-in microwave and dishwasher, the kitchen also boasts a gooseneck mixer, plenty of cabinetry and a massive walk-in pantry.
From the dining area, multiple stacking doors bring the outdoors in and seamlessly transport you to the backyard oasis. Just as sprawling as within, the backyard includes a huge decadent patio with textured porcelain tiles, outdoor blinds, plantation shutters, outdoor kitchen with fridge and barbecue, ceiling fan, strip radiant heater and mounted TV for multimedia entertainment. A first-class alfresco space for all your dinner parties, summer barbecues or family gatherings, it connects onto a tiled open-air terrace.
The master suite is accessible from the patio, or off from the open-plan living and dining area, and is a large, plushly carpeted sanctuary where you can unwind and partake in some pampering. Featuring a chrome ceiling fan, air conditioner, sliding mirrored robe, plus a big walk-in wardrobe, it has its own exquisite ensuite through the walk-in. Boasting a double floating vanity with shining feature sinks and a massive rainfall shower, the ensuite also features stunning floor-to-ceiling tiles and benefits from a separate water closet.
A bespoke home filled with luxury features and stunning touches, it won't be on the market for long. Contact Randall Hong today to secure your viewing time.
We are committed to the health and safety of our customers and staff, and their families. There can be a maximum of 50 people in the premises at any time whist adhering to all social distancing (2m2 apart for spaces less that 200m2 and 4m2 apart for spaces more than 200m2) and strict hygiene requirements. Please also ensure that you follow social distancing measures and keep 1.5m away from each other.
All information contained herein is gathered from sources we consider to be reliable. However we can not guarantee or give any warranty about the information provided and interested parties must solely rely on their own enquiries.
Property features
Air Conditioning
Ensuites: 1
Living Areas: 1
Shed
Toilets: 2
Land details
What's around Pallara Avenue

 View more
View more View more
View more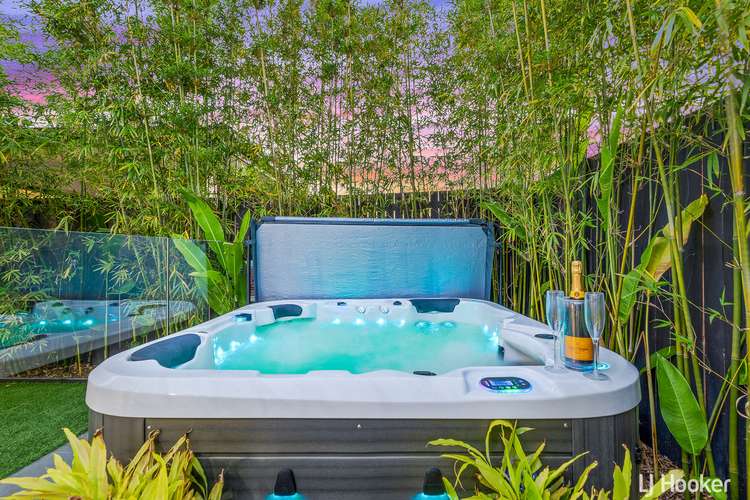 View more
View more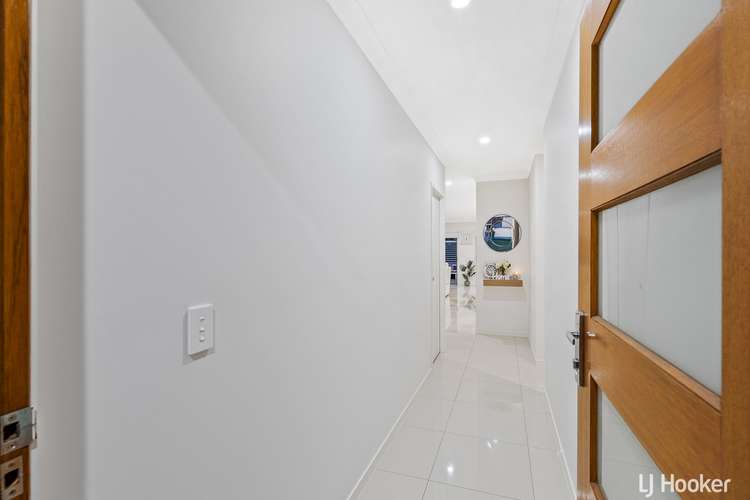 View more
View moreContact the real estate agent

Randall Hong
LJ Hooker - Sunnybank Hills
Send an enquiry

Nearby schools in and around Pallara, QLD
Top reviews by locals of Pallara, QLD 4110
Discover what it's like to live in Pallara before you inspect or move.
Discussions in Pallara, QLD
Wondering what the latest hot topics are in Pallara, Queensland?
Similar Houses for sale in Pallara, QLD 4110
Properties for sale in nearby suburbs

- 4
- 2
- 2
- 448m²