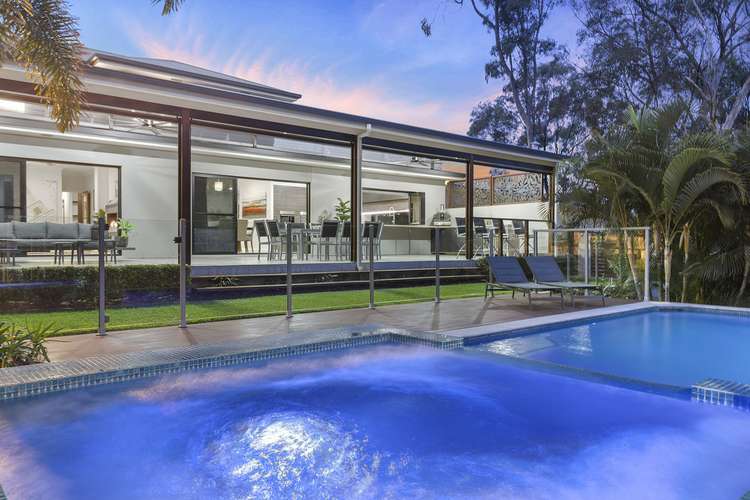$1,525,000
4 Bed • 4 Bath • 11 Car • 1902m²
New




Sold






Sold
17 Islandview Terrace, Ormeau Hills QLD 4208
$1,525,000
- 4Bed
- 4Bath
- 11 Car
- 1902m²
House Sold on Tue 20 Dec, 2022
What's around Islandview Terrace
House description
“GRAND FAMILY HAVEN WITH UNBEATABLE OUTDOOR LIVING”
Commanding coveted position in a premier leafy setting, this meticulous residence offers an opportunity for refined living with superior space, outstanding alfresco and unbeatable views.
Designed and executed to the highest of standards, first impressions invoke sophistication with a modern facade and immaculate street appeal. Pairing sleek finishes with warming natural materials, the interior presents high ceilings, quality stylish flooring and ducted air; a striking timber stair case and soaring void adorned with chandelier adding grandeur. Capitalising on it's premier setting, tranquil tree-lined views emanate throughout the interior, with an elevated aspect taking in magic mountain sunsets.
Cohesively blending entertaining options with strong family credentials, there are multiple living and dining spaces in which to unwind and/or entertain with a flowing layout seamlessly connecting the zones. Expansive open-plan living and dining stretches on the lower level with the colossal footprint including custom joinery and a gas fireplace. A plush media room is sure to be the setting for family movie nights with the inclusion of a projector and block-out curtains whilst on the upper level, an additional family room offers superb living versatility. Cohesively blending family demands with work-from-home requirements have never been better with a huge separate study including a large built-in desk and superior custom storage.
Occupying a colossal footprint, the gourmet kitchen redefines modern excellence and includes a plethora of fixtures synonymous with luxury. Refined streamlined joinery provides unrivalled storage with gourmet appliances including two ovens, deluxe gas stove, high-end tap ware and window splash back. A large butler's pantry enhances the superior functionality with thick stone framing the entire zone and a bi-fold window direct to the alfresco.
Elite entertaining credentials are second to none with a level of outdoor entertaining provision that is simply unmatched! Flowing from the interior space, a huge covered entertainer's pavilion includes pull down blinds and a deluxe outdoor kitchen with stone benches, built-in cabinetry and two bar fridges. You'll host family and friends whilst overlooking your private leafy sanctuary as well as the sumptuous in-ground swimming pool and hot spa; decked surrounds and an adjacent Bali styled pavilion ensuring the poolside entertaining is akin to a five-star resort. There is a purpose-built fire pit zone, with direct flow to the expansive, private backyard; endless space for children and pets to thrive!
Four built-in bedrooms are spaced throughout the home with the media room able to be utilised as a fifth bedroom if required. The palatial master boasts alfresco access, a gas fireplace and walk-in robe alongside a spectacular resort-styled ensuite; presenting in a moody sophistication with floor to ceiling tiling, dual vanity and incredible free-standing bath with lush views. Three built-in bedrooms are on the upper level, two including walk-in robes and one with an ensuite bathroom. Together with the family bathroom on this level and an additional bathroom downstairs there is a total of four full-sized bathrooms within the residence. A raft of additional features include a large laundry with built-in cabinetry, superb storage, ducted air-conditioning, triple remote garage with workshop and shaded driveway.
Designed to impress at every turn, this exceptional residence sits on a huge 1902m2 parcel of land with bushland at the rear enhancing acreage-styled ambience. Endless serenity is yours for the taking whilst everyday convenience, including schools, shops and transport are still just moments away!
- Executive residence with grand dimensions and superb alfresco
- Open-plan living and dining with gas fireplace, custom joinery and gorgeous outlook
- Plush media room with projector plus additional family room upstairs
- Chef's kitchen including superb storage, large butler's pantry and expansive stone
- Outdoor entertaining area with built-in kitchen and pull down blinds
- Resort-styled in-ground swimming pool with entertaining zones plus colossal yard with fire pit
- Four built-in bedrooms (two with ensuite's) plus separate office with built-in cabinetry
- Master including five-star ensuite, alfresco access, gas fireplace and walk-in robe
- Total of four full sized bathrooms
- Huge laundry with cabinetry/ducted air-conditioning/triple remote garage with workshop
Property features
Air Conditioning
Built-in Robes
Deck
Dishwasher
Ducted Cooling
Ducted Heating
Ensuites: 1
Outdoor Entertaining
Outside Spa
In-Ground Pool
Remote Garage
Solar Panels
Study
Water Tank
Workshop
Building details
Land details
Property video
Can't inspect the property in person? See what's inside in the video tour.
What's around Islandview Terrace
 View more
View more View more
View more View more
View more View more
View moreContact the real estate agent
Send an enquiry

Nearby schools in and around Ormeau Hills, QLD
Top reviews by locals of Ormeau Hills, QLD 4208
Discover what it's like to live in Ormeau Hills before you inspect or move.
Discussions in Ormeau Hills, QLD
Wondering what the latest hot topics are in Ormeau Hills, Queensland?
Similar Houses for sale in Ormeau Hills, QLD 4208
Properties for sale in nearby suburbs
- 4
- 4
- 11
- 1902m²

