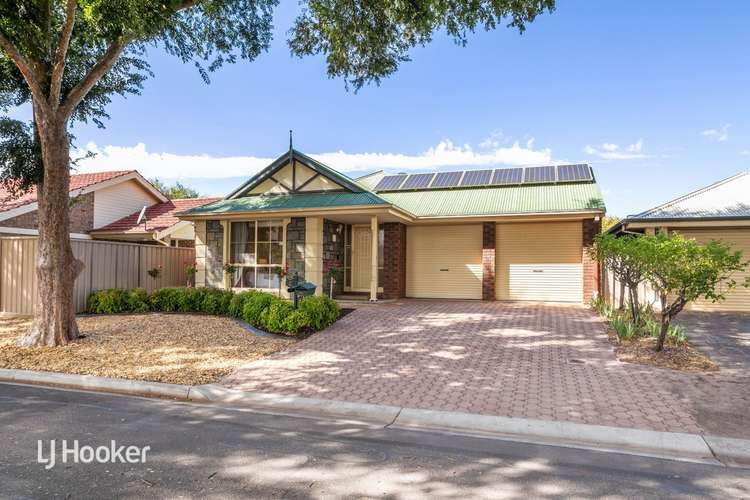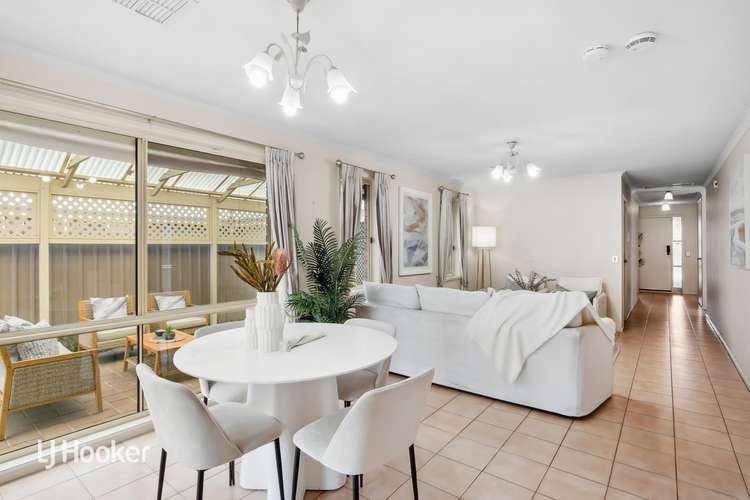CONTRACTED AT AUCTION
3 Bed • 2 Bath • 2 Car • 375m²
New








3 Annesley Street, Oakden SA 5086
CONTRACTED AT AUCTION
- 3Bed
- 2Bath
- 2 Car
- 375m²
House for sale40 days on Homely
Home loan calculator
The monthly estimated repayment is calculated based on:
Listed display price: the price that the agent(s) want displayed on their listed property. If a range, the lowest value will be ultised
Suburb median listed price: the middle value of listed prices for all listings currently for sale in that same suburb
National median listed price: the middle value of listed prices for all listings currently for sale nationally
Note: The median price is just a guide and may not reflect the value of this property.
What's around Annesley Street

House description
“Exceptional Family Home in a Premier Location - CONTRACTED AT AUCTION”
Auction Location: on site
Nestled between Roy Amere Reserve and Bristol Terrace Reserve, in a tranquil tree-lined street, your new home awaits! Built in 1995, this delightful residence offers a harmonious balance of comfort and convenience.
Situated on an approximate 375 sqm block, this home features:
- Elegant formal lounge and dining area, perfect for entertaining guests.
- Open plan kitchen with casual dining and family room, creating a warm and inviting atmosphere.
- Sliding doors leading to a large covered rear entertaining area, ideal for hosting gatherings with family and friends.
- 3 spacious bedrooms, including a main bedroom with ensuite and built-in robe
- 2-way main bathroom conveniently serving the other two bedrooms.
- Laundry conveniently located off the kitchen with direct external access
- Valuable side-by-side double garage with internal access into the main home plus sliding doors to the rear entertaining area, providing convenience and security
Additional features:
- Ducted reverse cycle air conditioning
- Solar panels
- ADT Security System
- SMEG dishwasher
- Chef stove top
- Baroness Integra oven and grill
- Ceiling fans in main bedroom, bedroom 2, casual living, and outdoor entertaining
- BIR to Bedroom 3
- Garden shed for additional storage
A fantastic home in this rapidly growing location, a short distance from extensive shopping facilities at the Gilles Plains Shopping Centre, a selection of primary schools and zoned for Avenues College. With its practical layout and great outdoor space, this property presents an excellent opportunity for homeowners or investors alike.
AUCTION: Friday 12th April at 10:30am, on site (USP) - CONTRACTED AT AUCTION
CT: Volume 5188 Folio 778
Council: Port Adelaide Enfield Council
Council Rates: $1,284.65 per annum (approx)
Water Rates: $172.44 per quarter (approx)
Land Size: 375 square metres (approx)
Year Built: 1995 (approx)
To register your interest or to make an offer, scan the code below:
https://prop.ps/l/mWiVuySFxSOH
(Please copy and paste the link into your browser)
LJ Hooker Kensington | Unley provide a service called Auction Pay which allows you to pay your deposit online, on the spot at Auction, rather than having the hassle of arranging payment by cheque. Please contact Janine Bergin and Hailey Colledge to find out more about this service.
The Vendor's Statement (Form 1) will be available for perusal by members of the public:-
(A) at the office of the agent for at least 3 consecutive business days immediately preceding the auction; and
(B) at the place at which the auction is to be conducted for at least 30 minutes immediately before the auction commences.
Building details
Land details
What's around Annesley Street

Inspection times
 View more
View more View more
View more View more
View more View more
View moreContact the real estate agent

Janine Bergin
LJ Hooker - Kensington
Send an enquiry

Nearby schools in and around Oakden, SA
Top reviews by locals of Oakden, SA 5086
Discover what it's like to live in Oakden before you inspect or move.
Discussions in Oakden, SA
Wondering what the latest hot topics are in Oakden, South Australia?
Similar Houses for sale in Oakden, SA 5086
Properties for sale in nearby suburbs

- 3
- 2
- 2
- 375m²