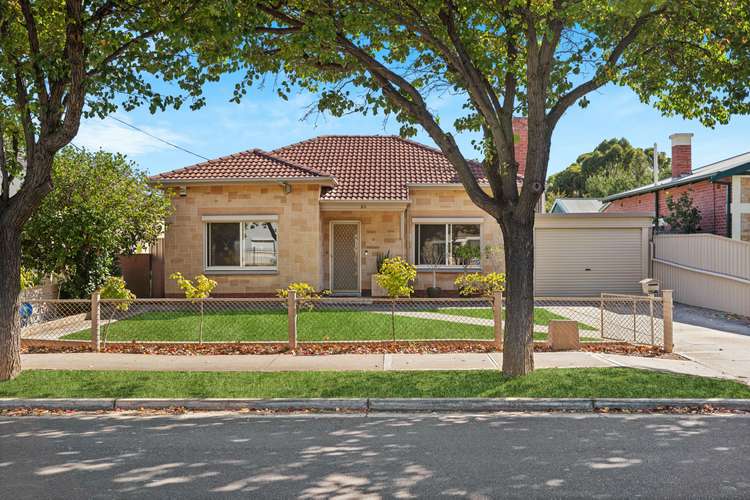AUCTION
5 Bed • 1 Bath • 4 Car • 688m²
New








24 Hawson Avenue, North Plympton SA 5037
AUCTION
- 5Bed
- 1Bath
- 4 Car
- 688m²
House for sale21 days on Homely
Next inspection:Sat 4 May 12:30pm
Auction date:Sat 4 May 1:00pm
Home loan calculator
The monthly estimated repayment is calculated based on:
Listed display price: the price that the agent(s) want displayed on their listed property. If a range, the lowest value will be ultised
Suburb median listed price: the middle value of listed prices for all listings currently for sale in that same suburb
National median listed price: the middle value of listed prices for all listings currently for sale nationally
Note: The median price is just a guide and may not reflect the value of this property.
What's around Hawson Avenue

House description
“Delightful Renovated 1950 Residence ~ Extended & Spacious + 688 sqm Parcel”
AUCTION Saturday the 4th of May On-Site @ 1:00 pm (U.S.P)
This neat solid family home, positioned in the highly sought-after suburb of North Plympton, could now be yours!
As you step inside, you are greeted by a warm and inviting entry hallway which leads you to the heart of the house into the modern kitchen with well-equipped stainless steel gas cooktop, dishwasher ample storage and bench space. This area seamlessly flows into the living and dining room, offering versatile spaces for your family's needs.
The home has five large bedrooms all with built-in wardrobes. The bathroom is centrally located and fully equipped with a bathtub and a separate toilet to ensure convenience and ease for the whole family. The dining area extends out into the patio that is perfect for entertaining guests.
This outdoor space truly represents an idyllic retreat for enjoying the great outdoors with your family and friends.
Moving outside, you are immediately impressed by the beautifully maintained yard that surrounds the home.
One of the many highlights of the home is the large shed located at the rear of the property, offering additional storage convenience.
Key Features:
- Expansive 688 square meter lot
- Ceiling fans and a split system for climate control
- Open and spacious kitchen
- Secure lock-up garage
- Large workshop/ shed
- Natural light from a skylight
Additional Information:
Council Rates Notice: $1,530.00 Annually (City of West Torrens)
Emergency Service Levy: $167.90 Annually
SA Water: $362.65 Quarterly
With the potential for development, subject to council consent (S.T.C.C), you have the chance to tailor the property to your preferences while enhancing its value.
Whether your vision includes expanding living areas, adding bedrooms, or investigating subdivision options, the possibilities are plentiful!
This home places you in close proximity to a range of amenities, it is within easy reach of the city and the beach, approximately *5km from Adelaide CBD & Glenelg Beach. Ideal location, minutes from Kurralta Central for all your grocery needs, a short stroll from Grassmere Reserve & Weigall Oval Reserve.
Don't let this opportunity slip away and call today!
Jarrah Holmes 0430 145 991
"Connecting Property & People"
* Approximate
** All information provided has been obtained from sources we believe to be accurate, however, we cannot guarantee the information is accurate and we accept no liability for any errors or omissions (including but not limited to a property's land size, floor plans and size, building age and condition). Interested parties should make their own enquiries and obtain their own legal advice.
RLA 262459
Land details
What's around Hawson Avenue

Auction time
Inspection times
 View more
View more View more
View more View more
View more View more
View moreContact the real estate agent

Jarrah Holmes
Century 21 - Bayside Brighton
Send an enquiry

Nearby schools in and around North Plympton, SA
Top reviews by locals of North Plympton, SA 5037
Discover what it's like to live in North Plympton before you inspect or move.
Discussions in North Plympton, SA
Wondering what the latest hot topics are in North Plympton, South Australia?
Similar Houses for sale in North Plympton, SA 5037
Properties for sale in nearby suburbs

- 5
- 1
- 4
- 688m²