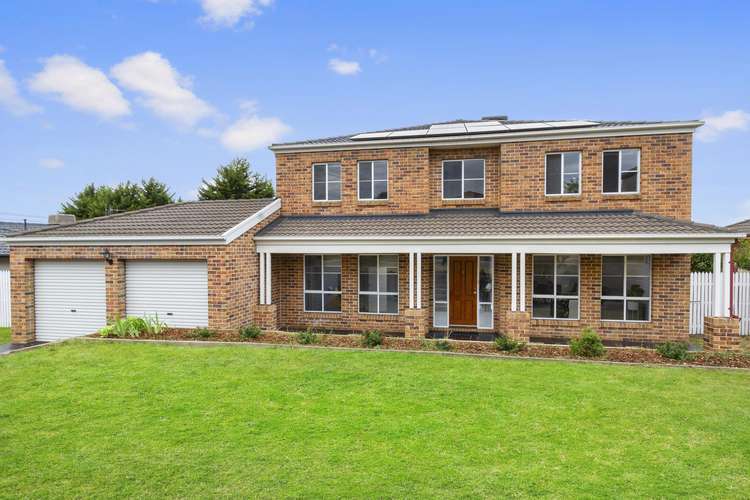Price Undisclosed
4 Bed • 2 Bath • 2 Car • 721m²
New



Sold





Sold
6 Ponsford Place, Nicholls ACT 2913
Price Undisclosed
- 4Bed
- 2Bath
- 2 Car
- 721m²
House Sold on Sat 16 Dec, 2023
What's around Ponsford Place

House description
“Discover Charming Family Living in Harcourt Hill”
Auction Location: On-Site
Step into the leafy surrounds of Harcourt Hill, where a spacious 4-bedroom plus a study home awaits in a peaceful cul-de-sac. Comfort, style, and endless possibilities wait for families seeking a touch of magic in their everyday lives.
On the ground floor, the living and dining room beckon with the promise of cosy family gatherings. The family room, illuminated by a bay window's soft glow, will cast rays of light and warmth. A dedicated rumpus room becomes a haven of excitement for the little adventurers in the family.
For those with a taste for both productivity and working from home, a stylish study provides a charming escape for work, while a discreet downstairs toilet adds a sprinkle of practicality.
Ascend the stairs, and a versatile gallery space invites you to dream and create. Each bedroom, adorned with built-in wardrobes, whispers tales of comfort and personal space.
The over-sized bedroom on the second floor unveils a sanctuary, complete with an ensuite and parents retreat adds a touch of luxury to the narrative. The main bathroom, featuring a family-friendly bath, keeps the kids happy with plenty of splish-splash.
In the heart of the home, the kitchen emerges as a character of its own, seamlessly connecting to the family room and opening the door to a covered alfresco area�an exciting spot for outdoor relaxation and impromptu family celebrations.
Outdoors, the well-maintained rear yard, embraced by new plants and expansive hedges, sets the scene for family play, turning ordinary days into fun ones.
Entertainment takes a starring role with the sunny rumpus and family rooms, while the covered north-facing alfresco yard transforms into an exciting stage for gatherings or relaxing evenings.
Practical elements, including internal garage with a roller door for rear yard access, and additional rear access door, under-stair storage, enhances the ease of daily living.
Stay comfortable year-round with evaporative cooling and gas heating and solar panels add a modern and eco-friendly twist to the story.
Outside, the established gardens and an irrigation system to the front create a picturesque backdrop, making maintenance a breeze and allowing you more time to savour the exciting possibilities this home has to offer.
Don't miss the chance to step into this inviting realm�book your viewing now and unlock the door to a home where enchantment and excitement await around every corner.
Location and Overview:
� Leafy surrounds of Harcourt Hill
� Spacious 4-bedroom home in a peaceful cul-de-sac
� Comfort, style, and endless possibilities for families
� New carpet, blinds. New paint to most bedrooms
Ground Floor:
� Living and dining room for cosy family gatherings
� Family room with bay window for warmth and light
� Dedicated rumpus room for little adventurers
Productivity and Convenience:
� Stylish study for work and productivity
� Discreet downstairs toilet for practicality
Upstairs:
� Versatile gallery space for dreaming and creating
� Bedrooms with built-in wardrobes for comfort and personal space
Main Bedroom on Second Floor:
� Oversized bedroom with ensuite and parents retreat for luxury
� Main bathroom with a family-friendly bath for kids
Heart of the Home - Kitchen:
� Connects seamlessly to the family room
� Opens to a covered alfresco area for outdoor relaxation and family celebrations
Outdoors:
� Well-maintained rear yard with new plants and expansive hedges
� Ideal for family play and turning ordinary days into fun ones
Entertainment Spaces:
� Sunny rumpus and family rooms
� Covered north-facing alfresco yard for gatherings and relaxing evenings
Practical Elements:
� Internal garage with roller door for rear yard access
� Additional rear access door
� Under-stair storage for added convenience
Year-Round Comfort:
� Evaporative cooling and gas heating
� Solar panels for a modern and eco-friendly touch
Exterior Features:
� Established gardens and irrigation system to the front
� Easy maintenance, creating a picturesque backdrop
� Driveway and verandah totally resurfaced
� 10 Kilowatts solar - 26 panels
Invitation to Explore:
� Don't miss the chance to step into this well presented home.
� Easy access to Federation Square, comprising of boutique speciality shops including gifts and homewares, caf�'s, beauty, walk in aviary and mini golf
� Close to local tourist attractions
� Walking distance to IGA
� Close to Gungahlin Lakes Golf and Community Club
� Easy access to Gold Creek Country Club
� Short drive to Casey Market Town, Gungahlin and Belconnen precincts
� Short walk to bus stop
� Easy access to local schools
Rates: $812pq approx.
Upper living: 131m2 approx.
Lower living: 169m2 (excl garage) approx.
Garage: 39m2 approx.
Alfresco: 19m2 approx.
Total: 358m2 approx.
Block size: 721m2 approx.
Building details
Land details
What's around Ponsford Place

 View more
View more View more
View more View more
View more View more
View moreContact the real estate agent

Virginia Stoker
LJ Hooker - Gungahlin
Send an enquiry

Nearby schools in and around Nicholls, ACT
Top reviews by locals of Nicholls, ACT 2913
Discover what it's like to live in Nicholls before you inspect or move.
Discussions in Nicholls, ACT
Wondering what the latest hot topics are in Nicholls, Australian Capital Territory?
Similar Houses for sale in Nicholls, ACT 2913
Properties for sale in nearby suburbs

- 4
- 2
- 2
- 721m²