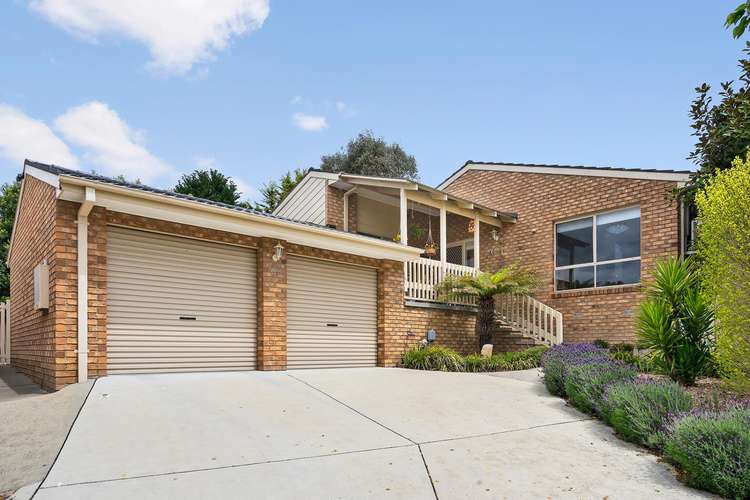Price Undisclosed
3 Bed • 2 Bath • 4 Car • 686m²
New



Sold





Sold
14 Guginya Crescent, Ngunnawal ACT 2913
Price Undisclosed
- 3Bed
- 2Bath
- 4 Car
- 686m²
House Sold on Sat 10 Dec, 2022
What's around Guginya Crescent

House description
“Like new, but better!”
This is exactly what you've been waiting for. Situated at the end of a charming cul-de-sac in the wonderful family-oriented suburb of Ngunnawal, the owners have made moving in so easy and comfortable. You will just fall in love with the captivating design and excellent condition of the home.
The wonderful thing about an established property is that you get the benefit of well settled home, no teething or settlement issues, you enjoy established gardens and landscaping and you know you are buying a solid, well looked after home.
However this is the best of both worlds as it may as well be new! The current owners have put on a 'new roof' (new pointing, sealing and fresh paint), a new gas heater system, new hot water system, new solar system, new flooring, new window dressings and of course, that brand new kitchen ($50,000 worth!). All the hard work has been done.
So, like new, but better!
There are 3 bedrooms - where parents will appreciate the master bedroom securely located at the front of the home, with a walk-through dressing room offering twin built in robes adjoining your own private bathroom. While the other 2 bedrooms are in the opposite wing, both very sizeable offering built in robes, a central bathroom, and a separate toilet. Relish in the light-filled sunken lounge to the front of the home and enjoy an integrated formal dining room as well.
Stepping into the heart of the home, you are welcomed by that new kitchen and coffee/cocktail bar. All boasting modern white stone benchtops and matte black finishes, fitted with stainless steel Smeg appliances, a large gas cooktop, an integrated dishwasher, and a plumbed in cavity for your fridge. To ensure all modern design elements are catered for, there is an abundance of self-closing storage, and the cupboards are fit with rotating storage organizers. And for even more comfort there is a second living space or study right off the kitchen.
The layout is not all you have to look forward to either - you'll discover new Tasmanian oak hybrid floors and carpet throughout, honeycomb blinds fitted to every window with block out honeycomb blinds in the bedrooms. All seasons are catered for with the ducted gas heating, 3x split systems and gas hot water. And to top it all off, save your money because the roof has also been newly replaced with concrete tile coverings and 6.6kw solar panels installed.
Entertaining in this home is a delight, the perfect ambiance is complete with that beautiful cocktail bar flowing out to the outdoor BBQ area. Here the kids can play, and the four-legged friends can comfortably run free in that large green space with private fences. The clever use of space has made the 685sqm block feel even larger. The more you explore, discover there are veggie patches, flowers, well-established and non-invasive trees, and even more room to the back of home to use your imagination. With a double lock up garage, a double carport and many on-street parking options, plus a generous lock up garden shed � you will not be short of space.
The location is simply a breath of fresh air! At the end of your street, just a 4-minute walk away is Ngunnawal Primary School, there are 3 playgrounds you can walk to in under 10 minutes, and your local IGA is equally as close. For larger retail shopping, the Gungahlin Marketplace is an 8-minute drive away, or head over to Westfield Belconnen and the city in under 25 minutes.
Owners have bought elsewhere and will look at all reasonable offers! Come inspect today and see why this home is such great value!
Rates $2,359pa Approx
Land Tax $3,169pa Approx
EER: 2
All information contained herein is gathered from sources we consider to be reliable. However, we cannot guarantee or give any warranty about the information provided. Interested parties must solely rely on their own enquiries.
Building details
Land details
What's around Guginya Crescent

 View more
View more View more
View more View more
View more View more
View moreContact the real estate agent

Sandra Masters
LJ Hooker - Kippax
Send an enquiry

Nearby schools in and around Ngunnawal, ACT
Top reviews by locals of Ngunnawal, ACT 2913
Discover what it's like to live in Ngunnawal before you inspect or move.
Discussions in Ngunnawal, ACT
Wondering what the latest hot topics are in Ngunnawal, Australian Capital Territory?
Similar Houses for sale in Ngunnawal, ACT 2913
Properties for sale in nearby suburbs

- 3
- 2
- 4
- 686m²