$1,452,000
5 Bed • 4 Bath • 7 Car • 5000m²
New

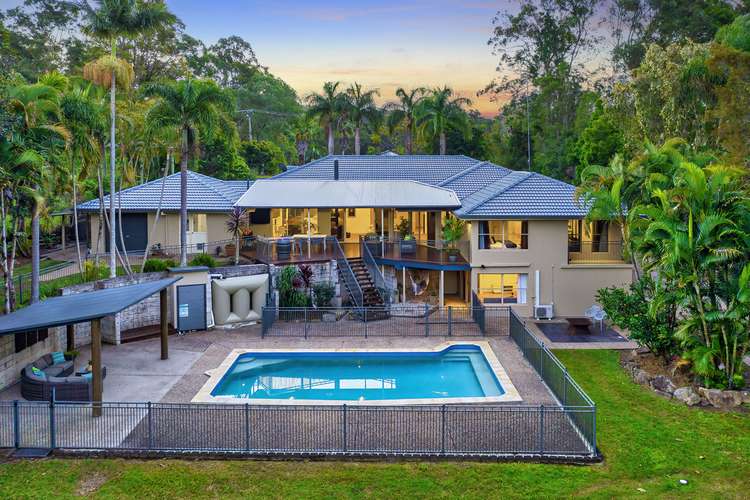

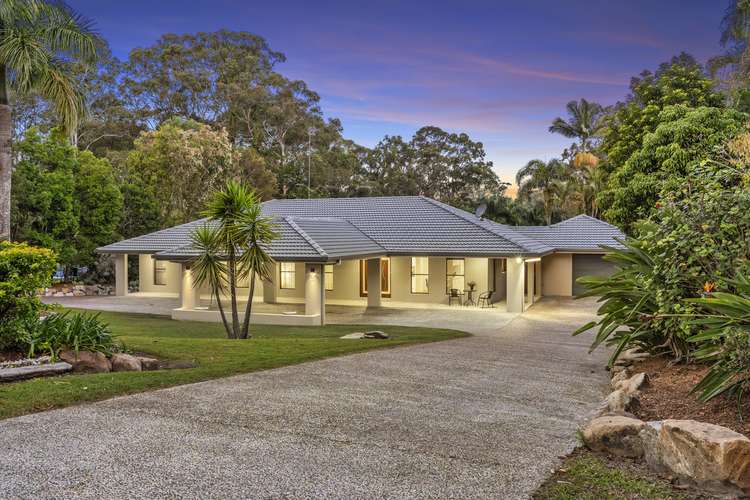
Sold

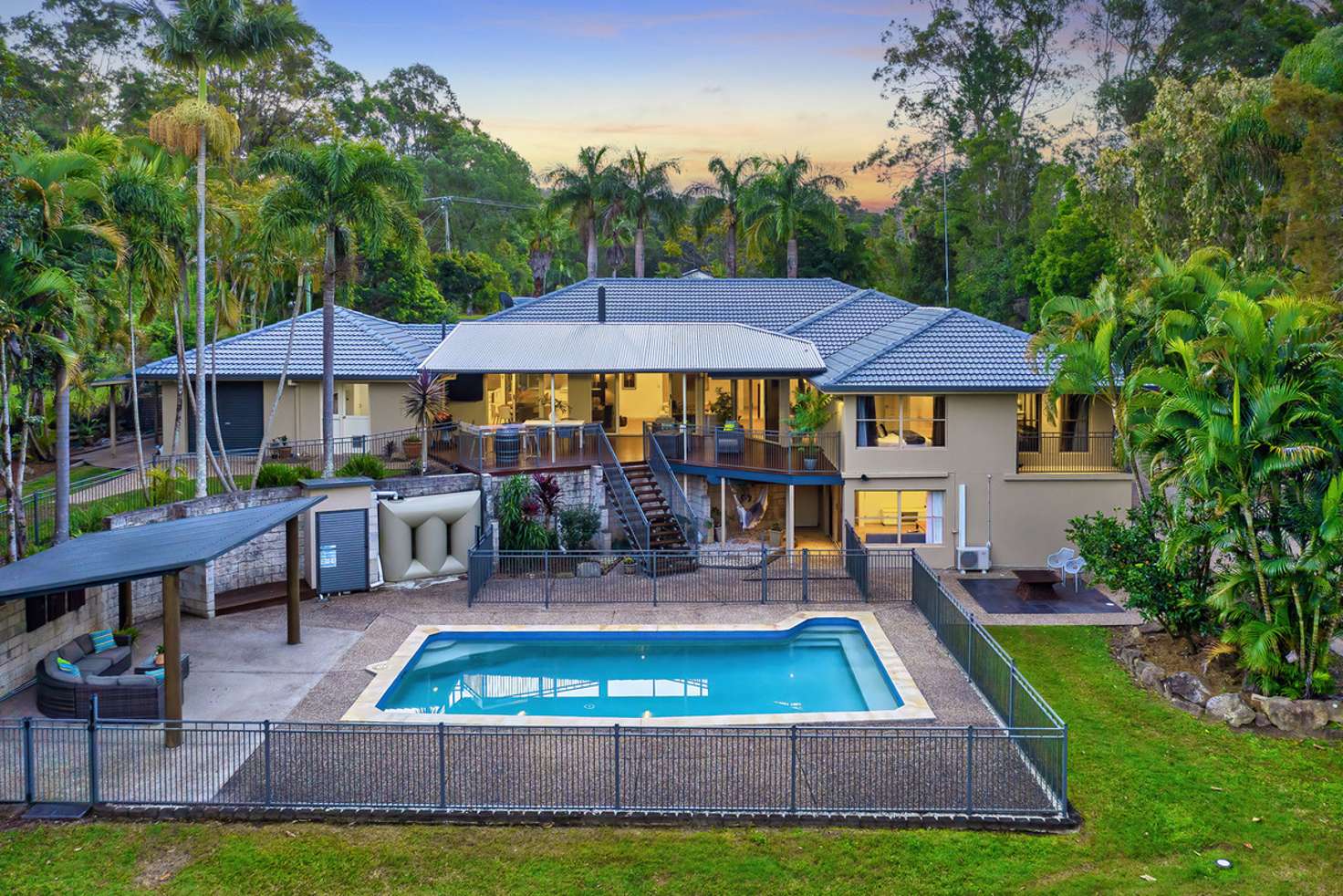



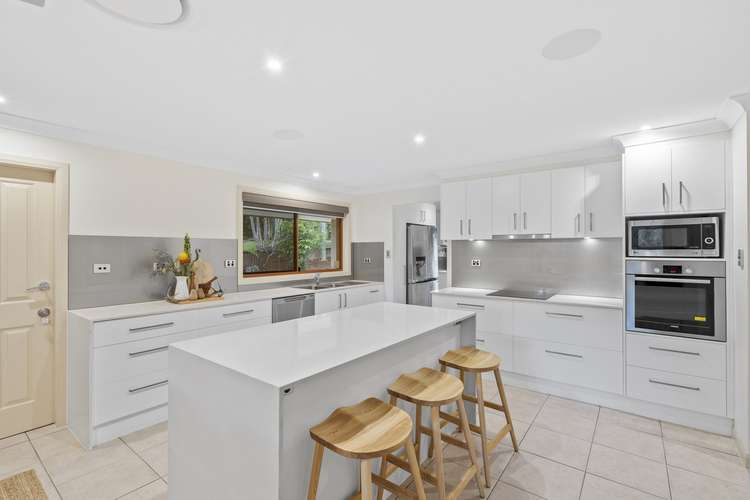
Sold
53-55 Wandin Street, Nerang QLD 4211
$1,452,000
- 5Bed
- 4Bath
- 7 Car
- 5000m²
House Sold on Sun 8 Aug, 2021
What's around Wandin Street
House description
“The Perfect Acreage Lifestyle Awaits!”
Auction Location: LJ Hooker Nerang Auction Room (2-4 New Street, Nerang).
** Due to the current Covid lockdown the auction on 53-55 Wandin St, Nerang will be delayed until 5.30pm Sunday 8th August 2021 and will be conducted at LJ Hooker Solutions Offices 2-4 New St, Nerang.
Positioned on 5000m2 of fully usable land this, executive, family residence is perfect for those requiring privacy and space with approximately 55 squares of contemporary internal living and spacious outdoor entertaining. Situated in popular Wandin Street and only a short walk to Tom Rose Equestrian Park and the Nerang State Forest, this sought after and convenient location provides lifestyle options for the whole family. Perfect for those with a horse or two with a paddock and two stables along with a shed, tack room and covered float parking at the rear of the property and easy access to the park and State forest trails for horse riding, hiking or mountain bike riding.
A clever floor plan allows for an enviable flow and seamless integration between indoor and outdoor living. Designed for entertaining, this versatile outdoor area provides a fabulous outlook over the pool, entertaining cabana and paddock beyond. Internally, the spacious living includes lounge and separate media room wired for surround sound. The modern kitchen is highlighted by an island bench and includes a functional Butler's pantry, quality appliances, expansive stone benchtops and plenty of storage.
Perfect for a growing family, there are 5 king sized bedrooms, 3 of which have ensuites and walk in robes, one positioned separately on the lower level is perfect for a teenagers retreat with separate entry and easy access to the inground pool and cabana area. Wine lovers will also appreciate the wine cellar that is set up and ready to go.
A stunning acreage home that will not disappoint, featuring:
5 King sized bedrooms, Master suite with spacious dressing room and stunning ensuite
Two bedrooms also with ensuites and walk through robes.
Main family bathroom.
Spacious lounge with wood fire heater
Adjoining media room
Surround sound throughout
Contemporary kitchen with island bench and stone benchtops and adjoining Butler's pantry
Study/office
Wine Cellar
Ducted zoned reverse cycle air conditioning
Spacious entertaining deck with insulated fly over cover.
Inground salt pool with pool cabana perfect for relaxing and entertaining
Water tank
Extras include an Alarm system, security cameras, solar power system and insulation
Porte cochere with covered parking for 2 cars
9x6 m shed with workshop and carport area.
Float/caravan parking
Plenty of additional off street parking space
2 stables, fenced paddock
Town water
5000m2 usable land
Ideally located in a dress circle acreage location only minutes to town and all city conveniences and conveniently located to the M1, rail transport, Metricon Stadium, resort Golf Courses and only a short drive to Robina Town Centre, Pacific Fair, the Broadwater and beaches of the Gold Coast.
Disclaimer:
Everyone who visits our Open Homes will need to check-in.
Along with the Check In QLD app, our agents will check you in to our database as per our office policy.
Property features
Ducted Cooling
Ducted Heating
Outdoor Entertaining
In-Ground Pool
Study
Land details
Property video
Can't inspect the property in person? See what's inside in the video tour.
What's around Wandin Street
 View more
View more View more
View more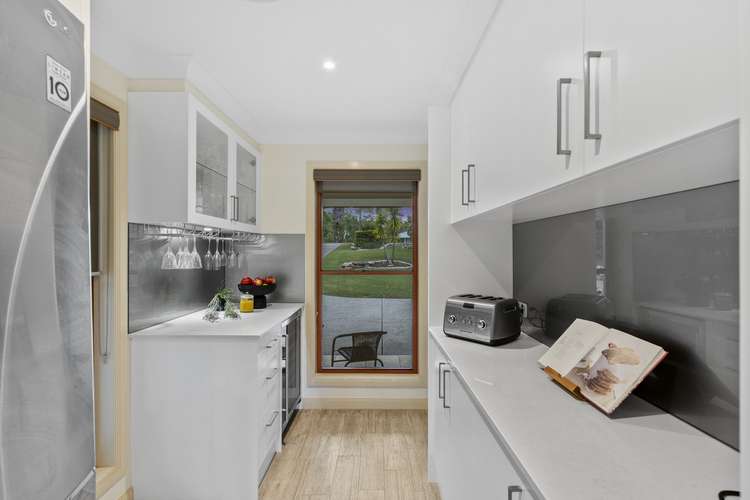 View more
View more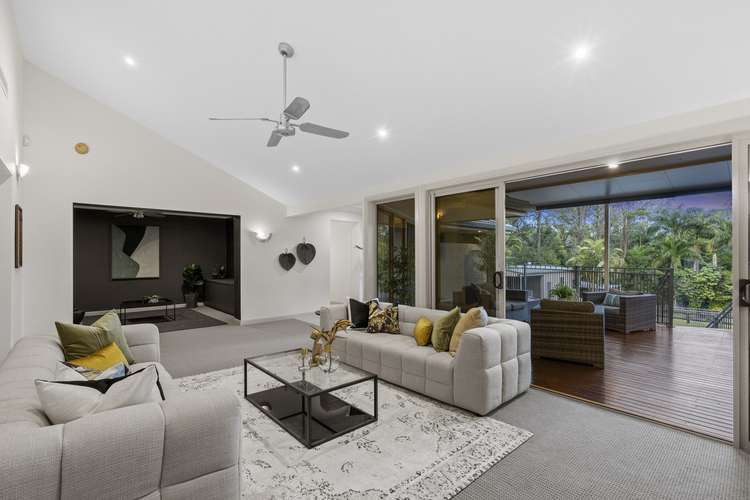 View more
View moreContact the real estate agent
Send an enquiry

Nearby schools in and around Nerang, QLD
Top reviews by locals of Nerang, QLD 4211
Discover what it's like to live in Nerang before you inspect or move.
Discussions in Nerang, QLD
Wondering what the latest hot topics are in Nerang, Queensland?
Similar Houses for sale in Nerang, QLD 4211
Properties for sale in nearby suburbs
- 5
- 4
- 7
- 5000m²


