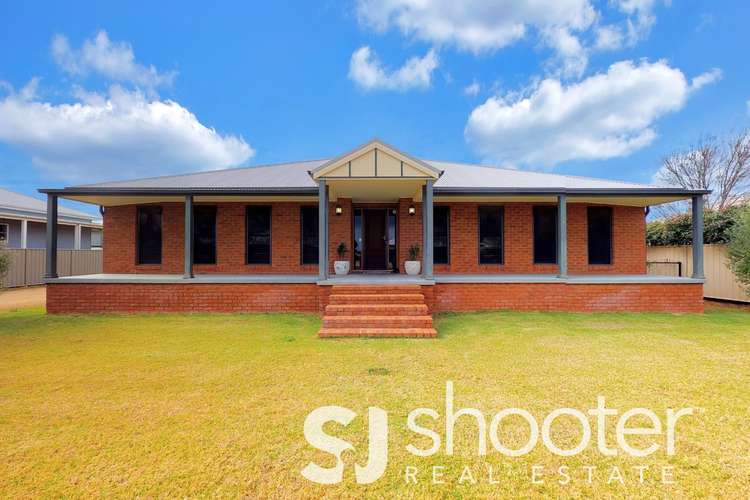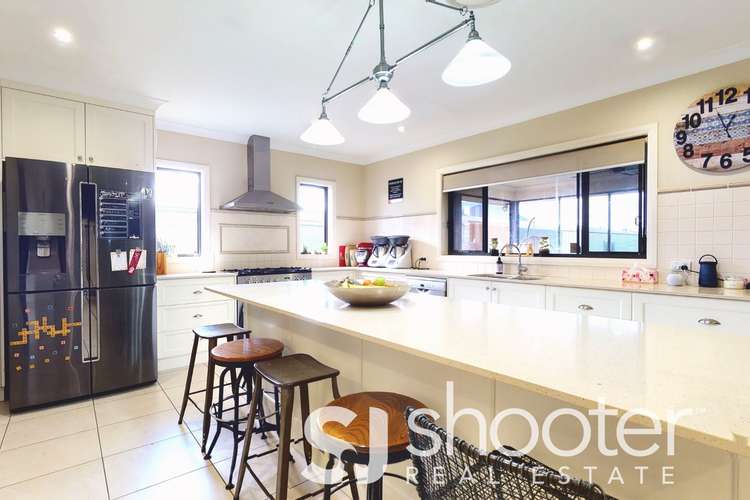$660,000
5 Bed • 2 Bath • 4 Car • 1400m²
New



Sold





Sold
22 Bowden Fletcher Drive, Narromine NSW 2821
$660,000
- 5Bed
- 2Bath
- 4 Car
- 1400m²
House Sold on Wed 4 May, 2022
What's around Bowden Fletcher Drive
House description
“Must-See Family Home With Something For Everyone”
Set along a quiet cul-de-sac and showcasing an awe-inspiring list of features, this is one home that you will be proud to call your own. The house was quality-built by Brad Acheson Homes with no detail overlooked from the spacious and light-filled living areas to the quality chef’s kitchen, high ceilings and outdoor entertaining haven.
The layout stretches over one level and features 5+ bedrooms, two bathrooms and multiple living spaces.
Family movie night awaits in the carpeted media room while daily life is sure to revolve around the open-plan kitchen, dining and family room. Here, the home cook is treated to stone benchtops, an island, quality appliances and a butler’s pantry with an open layout that’s perfect for hosting guests.
Four bedrooms have built-in robes and easy access to the three-way main bathroom while the master has a walk-in robe, plantation shutters, a luxurious ensuite and an attached study. Stone benchtops feature in both bathrooms plus there’s a long list of additional inclusions such as ducted reverse cycle air-conditioning, blinds and ceiling fans throughout, an NBN connection, a back-to-base alarm, instantaneous hot water, a two-car garage and so much more.
Gathering with friends and family will be a pleasure in the enclosed outdoor entertaining area with ceiling fans, a built-in barbeque and views over the backyard. There’s a large shed with single-phase power, a tool shed and a carport while the kids will love the fully fenced backyard with room to run and play.
Situated within the Narromine Sky Park Residential Estate, residents enjoy a range of added benefits including; Freehold title, an unrestricted aerodrome, no landing fees, two sealed runways, walking distance to town, modern clubhouse with restaurant and bar facilities, Aviation Museum, 18-hole Golf course, Fishing and Water Skiing on the Macquarie River.
Features;
- Five Bedroom
- Two bathrooms
- Open plan kitchen/living/dining
- Built-in wardrobes & walk-in wardrobe
- Separate sitting space/media room
- Study off master bedroom
- Island bench in the kitchen with stone benchtops
- Gas cooktop & electric oven
- Butlers Pantry
- Ducted reverse cycle heating & cooling
- Two car shed with double carport space
- Automatic roller garage doors
- Fully secured yard
- Covered entertaining area with built-in barbeque & fridge
- Back to base alarm
- 3.6 Kms to Narromine Hospital
- 3.6 Kms to Narromine Christian School
- Brad Acheson Homes Quality Build; 2012
- Levied rates $3,943.08 p.a. - $985.77 per quarter
We have obtained all the information and figures contained in this document from sources we believe to be reliable; however we cannot guarantee its accuracy. Prospective purchasers are advised to carry out their own investigations.
Property features
Air Conditioning
Built-in Robes
Dishwasher
Ducted Cooling
Ducted Heating
Ensuites: 1
Fully Fenced
Gas Heating
Grey Water System
Living Areas: 2
Outdoor Entertaining
Remote Garage
Reverse Cycle Aircon
Secure Parking
Shed
Study
Toilets: 2
Water Tank
Other features
0, reverseCycleAirConBuilding details
Land details
What's around Bowden Fletcher Drive
 View more
View more View more
View more View more
View more View more
View moreContact the real estate agent

Samuel Shooter
SJ Shooter Real Estate
Send an enquiry

Nearby schools in and around Narromine, NSW
Top reviews by locals of Narromine, NSW 2821
Discover what it's like to live in Narromine before you inspect or move.
Discussions in Narromine, NSW
Wondering what the latest hot topics are in Narromine, New South Wales?
Similar Houses for sale in Narromine, NSW 2821
Properties for sale in nearby suburbs
- 5
- 2
- 4
- 1400m²